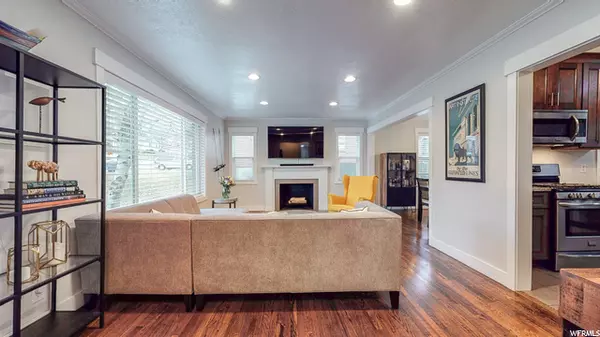For more information regarding the value of a property, please contact us for a free consultation.
Key Details
Sold Price $648,000
Property Type Single Family Home
Sub Type Single Family Residence
Listing Status Sold
Purchase Type For Sale
Square Footage 2,616 sqft
Price per Sqft $247
Subdivision Skyline Heights
MLS Listing ID 1718734
Sold Date 01/29/21
Style Rambler/Ranch
Bedrooms 6
Full Baths 2
Three Quarter Bath 1
Construction Status Blt./Standing
HOA Y/N No
Abv Grd Liv Area 1,398
Year Built 1951
Annual Tax Amount $3,881
Lot Size 8,276 Sqft
Acres 0.19
Lot Dimensions 0.0x0.0x0.0
Property Description
Multiple Offers Received. Showings will begin Friday 1/8. Remarkable Skyline Heights rambler ready to meet your needs! This 6 bedroom 3 bath home features a true master with en suite on the main level accompanied by two additional bedrooms and full bath. The vaulted ceilings in the updated kitchen keep this home airy and bright and the granite countertops, stainless steel appliances and gas range will make cooking in more fun than dining out! Gorgeous real hardwood floors greet you at the front door and guide you through the formal living and dining room areas. Ample amount of windows keep this home plenty bright and the mountain views will never get old. Boasting two living room spaces this home allows everyone room to sprawl out, relax or set up their home offices. Springtime will bloom the newer garden beds installed last summer and relaxing out back will be easy on your choice of patios. Jump on your bike and hit up the Devonshire bike trail and head up Emigration Canyon or pile in the car and be at the slopes in a matter of minutes. Adventure is right out your front door. When all fun is done for the day, grab your beverages and kick back....this house is home! Square footage figures are provided as a courtesy estimate only and were obtained from county assessor. Buyer is advised to obtain an independent measurement.
Location
State UT
County Salt Lake
Area Salt Lake City; Ft Douglas
Zoning Single-Family
Rooms
Basement Full
Primary Bedroom Level Floor: 1st
Master Bedroom Floor: 1st
Main Level Bedrooms 3
Interior
Interior Features Alarm: Security, Bath: Master, Disposal, Kitchen: Updated, Oven: Gas, Range: Gas, Vaulted Ceilings, Granite Countertops
Heating Gas: Central
Cooling Central Air
Flooring Carpet, Hardwood, Tile
Fireplaces Number 1
Equipment Alarm System, Storage Shed(s)
Fireplace true
Window Features Blinds
Appliance Portable Dishwasher, Microwave, Refrigerator
Laundry Gas Dryer Hookup
Exterior
Exterior Feature Patio: Covered, Porch: Open, Patio: Open
Garage Spaces 2.0
Utilities Available Natural Gas Connected, Electricity Connected, Sewer Connected, Water Connected
View Y/N Yes
View Mountain(s), Valley
Roof Type Asphalt
Present Use Single Family
Topography Fenced: Part, Road: Paved, Sidewalks, Sprinkler: Auto-Full, View: Mountain, View: Valley
Porch Covered, Porch: Open, Patio: Open
Total Parking Spaces 2
Private Pool false
Building
Lot Description Fenced: Part, Road: Paved, Sidewalks, Sprinkler: Auto-Full, View: Mountain, View: Valley
Story 2
Sewer Sewer: Connected
Water Culinary
Structure Type Aluminum,Brick
New Construction No
Construction Status Blt./Standing
Schools
Elementary Schools Indian Hills
Middle Schools Hillside
High Schools Highland
School District Salt Lake
Others
Senior Community No
Tax ID 16-15-279-003
Security Features Security System
Acceptable Financing Cash, Conventional, FHA, VA Loan
Horse Property No
Listing Terms Cash, Conventional, FHA, VA Loan
Financing Cash
Read Less Info
Want to know what your home might be worth? Contact us for a FREE valuation!

Our team is ready to help you sell your home for the highest possible price ASAP
Bought with Realty ONE Group Signature (South Valley)
GET MORE INFORMATION




