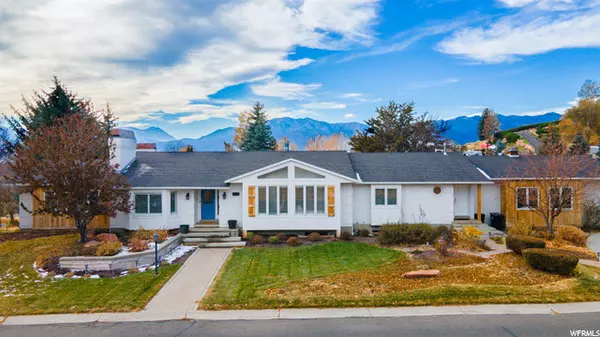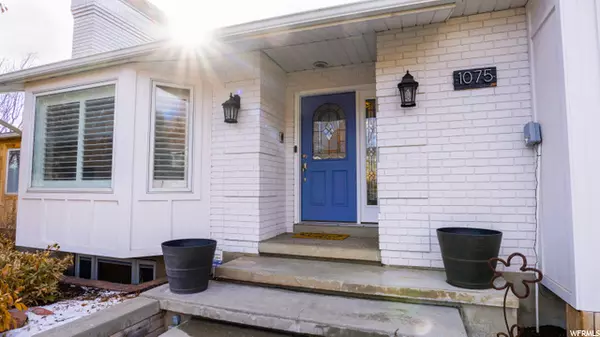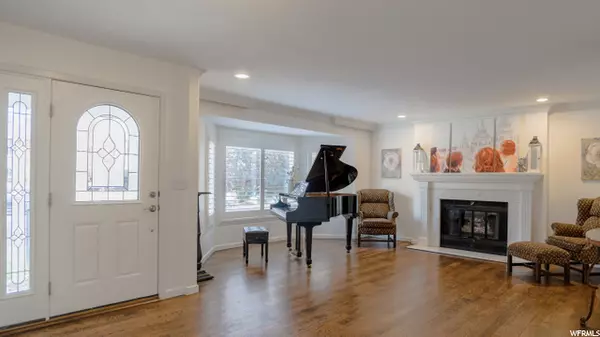For more information regarding the value of a property, please contact us for a free consultation.
Key Details
Sold Price $938,000
Property Type Single Family Home
Sub Type Single Family Residence
Listing Status Sold
Purchase Type For Sale
Square Footage 7,618 sqft
Price per Sqft $123
Subdivision Valley Hills Estates
MLS Listing ID 1710127
Sold Date 02/09/21
Style Rambler/Ranch
Bedrooms 7
Full Baths 3
Half Baths 1
Construction Status Blt./Standing
HOA Y/N No
Abv Grd Liv Area 4,155
Year Built 1987
Annual Tax Amount $5,739
Lot Size 0.920 Acres
Acres 0.92
Lot Dimensions 0.0x0.0x0.0
Property Description
This modern farmhouse rambler is an entertainer's delight - inside and out! Large formal living room and even larger family room have fireplaces and both open to the gorgeous kitchen with quartz, granite, hardwood floors, and newer appliances. Massive island, dedicated baking center, hidden pull-out trashcans, pantry and cupboards galore. Additional features of family room: vaulted ceiling, open beams, craft/sewing room and the most amazing two-level playroom with a short door for young ones. Guests and family can overflow onto the multi-level deck with two firepits and nearly one acre of landscaped yard with expansive views of the valley and Timp. Spacious master suite with fireplace and 2 closets opens to its own deck, and large ensuite with skylights/windows for amazing natural light. Mother-in-law apt has outside and inside entrance, 2 bedrooms, kitchenette, full bath and Murphy bed in the family room. Other side of the basement has two large bedrooms and more storage. Over-sized, heated 3-car garage with epoxy floor for all the toys plus heated driveway. New roof, 3 new water heaters and 2 of the 3 furnaces are new. Furnishings, appliances, even the piano, are negotiable. Come enjoy this incredible home that is bright and spacious with an abundance of windows, skylights and storage throughout and make it yours today!
Location
State UT
County Wasatch
Area Charleston; Heber
Zoning Single-Family
Rooms
Basement Full, Walk-Out Access
Main Level Bedrooms 3
Interior
Interior Features Bar: Wet, Basement Apartment, Bath: Master, Bath: Sep. Tub/Shower, Central Vacuum, Closet: Walk-In, Den/Office, Disposal, French Doors, Gas Log, Great Room, Jetted Tub, Kitchen: Updated, Mother-in-Law Apt., Oven: Double, Range/Oven: Free Stdng., Vaulted Ceilings, Theater Room
Heating Forced Air, Gas: Central
Cooling Central Air
Flooring Carpet, Hardwood, Laminate, Tile, Travertine
Fireplaces Number 4
Equipment Basketball Standard, Window Coverings
Fireplace true
Window Features Blinds
Appliance Ceiling Fan, Microwave, Water Softener Owned
Exterior
Exterior Feature Basement Entrance, Bay Box Windows, Double Pane Windows, Lighting, Porch: Open, Skylights, Sliding Glass Doors, Storm Doors
Garage Spaces 3.0
Utilities Available Natural Gas Connected, Electricity Connected, Sewer Connected, Sewer: Public, Water Connected
Waterfront No
View Y/N Yes
View Mountain(s), Valley
Roof Type Asphalt
Present Use Single Family
Topography See Remarks, Fenced: Full, Road: Paved, Sprinkler: Auto-Full, Terrain, Flat, Terrain: Grad Slope, View: Mountain, View: Valley
Porch Porch: Open
Total Parking Spaces 3
Private Pool false
Building
Lot Description See Remarks, Fenced: Full, Road: Paved, Sprinkler: Auto-Full, Terrain: Grad Slope, View: Mountain, View: Valley
Faces East
Story 2
Sewer Sewer: Connected, Sewer: Public
Water Culinary, Spring
Structure Type Brick,Other
New Construction No
Construction Status Blt./Standing
Schools
Elementary Schools J R Smith
Middle Schools Timpanogos Middle
High Schools Wasatch
School District Wasatch
Others
Senior Community No
Tax ID 00-0003-8807
Acceptable Financing Cash, Conventional, FHA, VA Loan
Horse Property No
Listing Terms Cash, Conventional, FHA, VA Loan
Financing Conventional
Read Less Info
Want to know what your home might be worth? Contact us for a FREE valuation!

Our team is ready to help you sell your home for the highest possible price ASAP
Bought with Realtypath LLC (Prestige)
GET MORE INFORMATION




