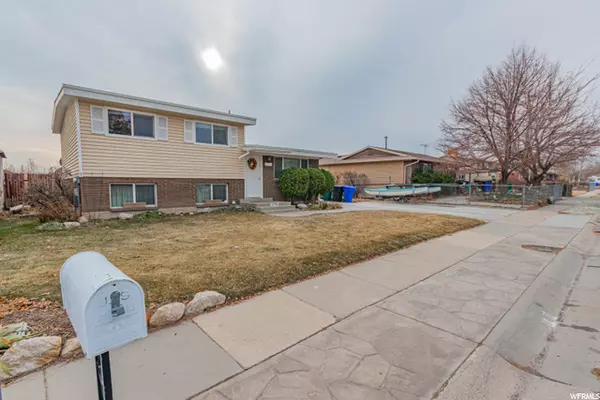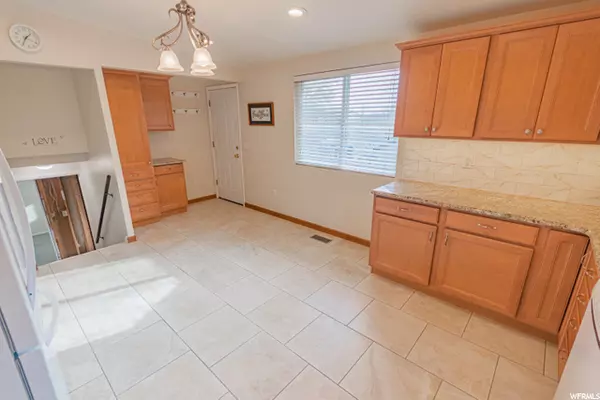For more information regarding the value of a property, please contact us for a free consultation.
Key Details
Sold Price $340,000
Property Type Single Family Home
Sub Type Single Family Residence
Listing Status Sold
Purchase Type For Sale
Square Footage 1,612 sqft
Price per Sqft $210
Subdivision Jordan Grove Sub #3
MLS Listing ID 1718276
Sold Date 02/05/21
Style Tri/Multi-Level
Bedrooms 4
Full Baths 1
Construction Status Blt./Standing
HOA Y/N No
Abv Grd Liv Area 1,075
Year Built 1971
Annual Tax Amount $1,548
Lot Size 6,969 Sqft
Acres 0.16
Lot Dimensions 0.0x0.0x0.0
Property Description
Come home to this welcoming, comfortable residence. You will want to see the heart of this home, a bright and inviting, fully-remodeled kitchen with custom cabinets, backsplash, under-cabinet lighting, tile floor, new fridge, and ceramic-top stove. It also features a beautiful newly remodeled bathroom with custom tile work. The exterior has been updated with vinyl siding and double-paned windows throughout. The light basement has abundant built-in shelves for storage and a framed-in bathroom ready for build-out. The charming well-maintained yard has decorative cement at the entrance and park strip with plenty of extra parking. Its fully-landscaped yard has a patio, 2 sheds, mature fruit trees, flower and herb gardens, berries, and a large, well-established vegetable garden with a drip irrigation system. Centrally located in the Salt Lake valley, it has close access to shopping, churches, schools, entertainment, and dining. No additional representations, warranties, or repairs are made by the seller, sold AS-IS. Buyer to verify square footage estimate and any other assessment information deemed important prior to offer. Buyers must be pre-approved with cash or bank financing and be able to provide proof of funds from bank with a qualified offer.
Location
State UT
County Salt Lake
Area Wj; Sj; Rvrton; Herriman; Bingh
Rooms
Basement Partial
Interior
Interior Features Kitchen: Updated, Range/Oven: Free Stdng.
Heating Gas: Central
Cooling Evaporative Cooling
Flooring Carpet, Hardwood, Tile
Equipment Storage Shed(s)
Fireplace false
Window Features Blinds,Shades
Appliance Dryer, Microwave, Refrigerator, Satellite Dish, Washer
Exterior
Exterior Feature Double Pane Windows, Patio: Open
Utilities Available Natural Gas Connected, Electricity Connected, Sewer Connected, Sewer: Public, Water Connected
View Y/N No
Roof Type Composition
Present Use Single Family
Topography Road: Paved, Sidewalks
Porch Patio: Open
Total Parking Spaces 4
Private Pool false
Building
Lot Description Road: Paved, Sidewalks
Story 3
Sewer Sewer: Connected, Sewer: Public
Water Culinary
Structure Type Aluminum,Brick
New Construction No
Construction Status Blt./Standing
Schools
Elementary Schools Westland
Middle Schools Joel P. Jensen
High Schools West Jordan
School District Jordan
Others
Senior Community No
Tax ID 21-28-376-013
Acceptable Financing Cash, Conventional, FHA, VA Loan
Horse Property No
Listing Terms Cash, Conventional, FHA, VA Loan
Financing Conventional
Read Less Info
Want to know what your home might be worth? Contact us for a FREE valuation!

Our team is ready to help you sell your home for the highest possible price ASAP
Bought with RANLife Real Estate Inc
GET MORE INFORMATION




