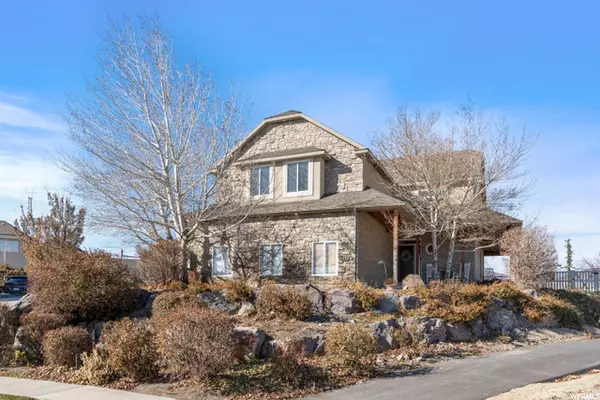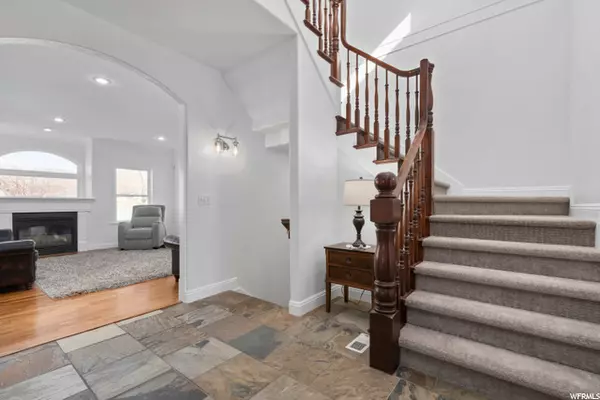For more information regarding the value of a property, please contact us for a free consultation.
Key Details
Sold Price $840,000
Property Type Single Family Home
Sub Type Single Family Residence
Listing Status Sold
Purchase Type For Sale
Square Footage 4,700 sqft
Price per Sqft $178
Subdivision Dry Creek Bench
MLS Listing ID 1714444
Sold Date 02/26/21
Style Stories: 2
Bedrooms 5
Full Baths 2
Half Baths 1
Three Quarter Bath 1
Construction Status Blt./Standing
HOA Y/N No
Abv Grd Liv Area 3,200
Year Built 2002
Annual Tax Amount $2,300
Lot Size 0.270 Acres
Acres 0.27
Lot Dimensions 0.0x0.0x0.0
Property Description
Ready to move into the established neighborhood of Dry Creek Bench. Newly painted and Shaw carpet installed Oct 2020. 4 Large bedrooms and a family room upstairs. 10 ft ceilings on the main. Open and inviting custom floorplan. Office or Playroom with built-ins and custom ceiling on the main. Basement has a dry bar and room for a second bedroom if needed. 2nd laundry plumbed. 2 storage rooms. Pool table can be included. Custom kitchen has pull-out shelves and granite. Private but opens to family room to be part of the action. Extra storage in loft of large garage, extra deep with new steel epoxy floors with lifetime warranty. Low maintenance Salt Water pool. Mountain Views inside home and out. Love the natural light. Path to Ridgeline elementary adjacent to the lot. 3 city parks and great neighbors included. Parking for 6-10 in driveway. SE driveway for quick snowmelt. Easy to show. New construction behind home is in the 1.5-3 million range before landscaping.
Location
State UT
County Utah
Area Am Fork; Hlnd; Lehi; Saratog.
Zoning Single-Family
Rooms
Other Rooms Workshop
Basement Entrance, Full
Primary Bedroom Level Floor: 2nd
Master Bedroom Floor: 2nd
Interior
Interior Features Bar: Wet, Bath: Master, Bath: Sep. Tub/Shower, Central Vacuum, Closet: Walk-In, Den/Office, Disposal, French Doors, Gas Log, Great Room, Jetted Tub, Oven: Double, Range: Gas, Granite Countertops
Heating Gas: Central
Cooling Central Air
Flooring Carpet, Hardwood, Slate, Travertine
Fireplaces Number 1
Fireplaces Type Insert
Equipment Fireplace Insert, Storage Shed(s)
Fireplace true
Window Features Blinds,Part
Appliance Ceiling Fan, Trash Compactor, Dryer, Refrigerator, Washer, Water Softener Owned
Laundry Gas Dryer Hookup
Exterior
Exterior Feature Basement Entrance, Double Pane Windows, Entry (Foyer), Out Buildings, Porch: Open
Garage Spaces 2.0
Pool Gunite, Fenced, Fiberglass, In Ground, Electronic Cover
Utilities Available Natural Gas Connected, Electricity Connected, Sewer Connected, Sewer: Public, Water Connected
View Y/N Yes
View Mountain(s)
Roof Type Asphalt,Pitched
Present Use Single Family
Topography Cul-de-Sac, Curb & Gutter, Fenced: Part, Secluded Yard, Sprinkler: Auto-Full, Terrain, Flat, View: Mountain
Porch Porch: Open
Total Parking Spaces 12
Private Pool true
Building
Lot Description Cul-De-Sac, Curb & Gutter, Fenced: Part, Secluded, Sprinkler: Auto-Full, View: Mountain
Faces Southeast
Story 3
Sewer Sewer: Connected, Sewer: Public
Water Culinary, Irrigation: Pressure
Structure Type Brick,Stone,Stucco
New Construction No
Construction Status Blt./Standing
Schools
Elementary Schools Ridgeline
Middle Schools Timberline
High Schools Lone Peak
School District Alpine
Others
Senior Community No
Tax ID 37-151-0044
Ownership Agent Owned
Acceptable Financing Cash, Conventional
Horse Property No
Listing Terms Cash, Conventional
Financing Conventional
Read Less Info
Want to know what your home might be worth? Contact us for a FREE valuation!

Our team is ready to help you sell your home for the highest possible price ASAP
Bought with Equity Real Estate (Results)
GET MORE INFORMATION




