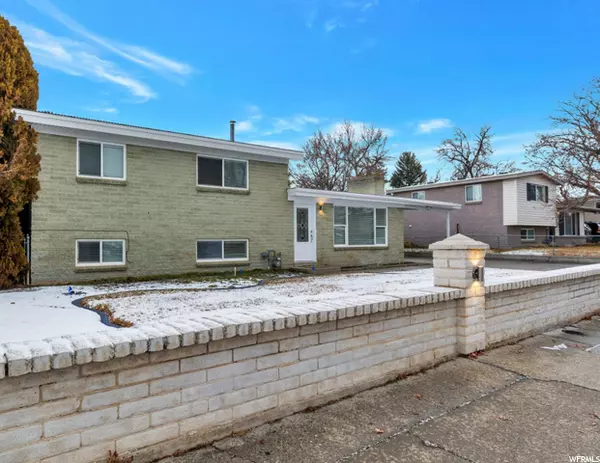For more information regarding the value of a property, please contact us for a free consultation.
Key Details
Sold Price $500,000
Property Type Single Family Home
Sub Type Single Family Residence
Listing Status Sold
Purchase Type For Sale
Square Footage 2,160 sqft
Price per Sqft $231
Subdivision Sherwood Park
MLS Listing ID 1723913
Sold Date 03/16/21
Style Tri/Multi-Level
Bedrooms 4
Full Baths 2
Construction Status Blt./Standing
HOA Y/N No
Abv Grd Liv Area 1,080
Year Built 1961
Annual Tax Amount $2,533
Lot Size 10,018 Sqft
Acres 0.23
Lot Dimensions 0.0x0.0x0.0
Property Description
*Wow This house is basically new! All new flooring and carpet throughout. Fresh paint. Crown molding, Fully updated kitchen including NEW Stainless Steel appliances and granite counter tops and a copper double sink! Two full bathrooms are completely remodeled and spacious. What could make this better? A home theater with a surround sound system built in! There is no end of closets and cabinets for storage. Outside there is a detached oversize 2 car garage for your toys and projects with it's own electrical for professional equipment and additional covered parking. The large covered patio is perfect for inviting everyone over for a summer barbeque. All new LED lighting inside and out, updated electrical. This turnkey property will not last long. All offers will be reviewed 5 days from listing. Please remove wet/dirty shoes or wear foot coverings provided Check and Lock all doors at the end of every showing.
Location
State UT
County Salt Lake
Area Sandy; Alta; Snowbd; Granite
Zoning Single-Family
Rooms
Other Rooms Workshop
Basement Full
Primary Bedroom Level Floor: 2nd
Master Bedroom Floor: 2nd
Interior
Interior Features Kitchen: Updated, Range/Oven: Free Stdng., Granite Countertops, Theater Room
Heating Gas: Central, Wood
Cooling Central Air
Flooring Carpet, Laminate
Fireplaces Number 1
Equipment Window Coverings
Fireplace true
Window Features Blinds
Appliance Ceiling Fan, Refrigerator
Laundry Electric Dryer Hookup
Exterior
Exterior Feature Double Pane Windows, Out Buildings, Lighting, Patio: Covered, Sliding Glass Doors
Garage Spaces 2.0
Carport Spaces 2
Utilities Available Natural Gas Connected, Electricity Connected, Sewer Connected, Water Connected
View Y/N No
Roof Type Aluminum
Present Use Single Family
Topography Curb & Gutter, Fenced: Part, Road: Paved, Sprinkler: Auto-Full, Terrain, Flat
Porch Covered
Total Parking Spaces 8
Private Pool false
Building
Lot Description Curb & Gutter, Fenced: Part, Road: Paved, Sprinkler: Auto-Full
Faces South
Story 3
Sewer Sewer: Connected
Water Culinary
Structure Type Brick
New Construction No
Construction Status Blt./Standing
Schools
Elementary Schools Peruvian Park
Middle Schools Union
High Schools Hillcrest
School District Canyons
Others
Senior Community No
Tax ID 22-33-153-022
Acceptable Financing Cash, FHA, VA Loan
Horse Property No
Listing Terms Cash, FHA, VA Loan
Financing Conventional
Read Less Info
Want to know what your home might be worth? Contact us for a FREE valuation!

Our team is ready to help you sell your home for the highest possible price ASAP
Bought with Windermere Real Estate



