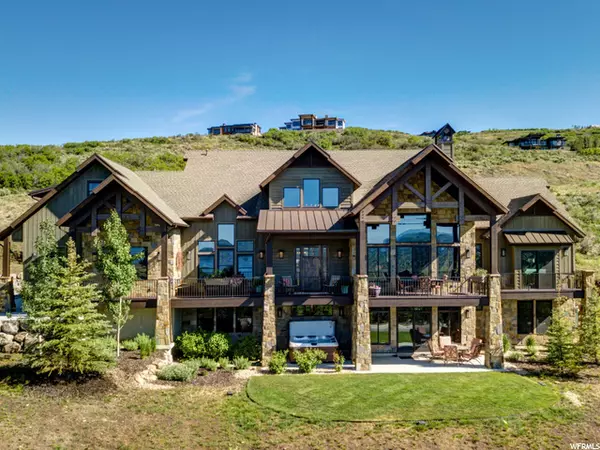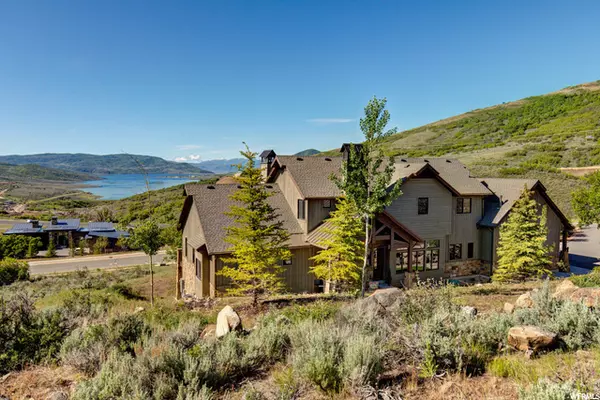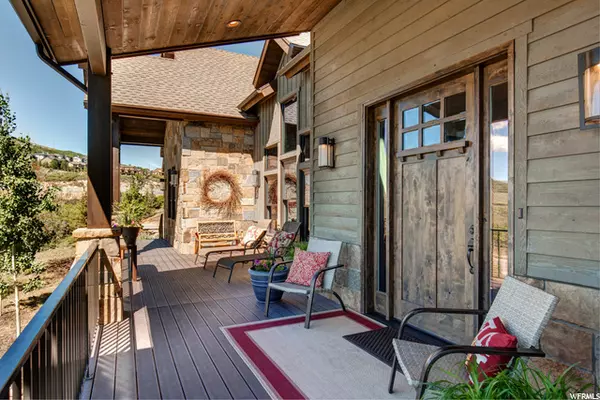For more information regarding the value of a property, please contact us for a free consultation.
Key Details
Sold Price $2,625,000
Property Type Single Family Home
Sub Type Single Family Residence
Listing Status Sold
Purchase Type For Sale
Square Footage 6,662 sqft
Price per Sqft $394
Subdivision Deer Vista
MLS Listing ID 1680774
Sold Date 03/25/21
Style Tri/Multi-Level
Bedrooms 6
Full Baths 5
Half Baths 1
Construction Status Blt./Standing
HOA Fees $166/mo
HOA Y/N Yes
Abv Grd Liv Area 4,214
Year Built 2018
Annual Tax Amount $12,035
Lot Size 1.100 Acres
Acres 1.1
Lot Dimensions 0.0x0.0x0.0
Property Description
Sitting on 1.1 acres this spectacular Mountain Contemporary home boasts breathtaking views of the Jordanelle with the surrounding mountains mirrored in the lakes reflection. Conveniently located in the highly desirable gated community of Deer Vista, within minutes to world class recreation and entertainment in Park City, Utah. This newer home has a great floor plan with a beautiful chef's kitchen boasting a large island, textured granite countertops, high-end appliance and fixtures as well as a convenient walk-in pantry for all your storage needs. Enjoy a cozy main floor master bedroom and en-suite master bathroom with granite countertops, spacious shower, separate soaking tub and walk-in closet. Built with close attention to every detail this home has high-end finishes, five additional en-suite bedrooms, lots of flex space, fantastic lower great room with theater room and spacious wet bar with full sized refrigerator perfect for entertaining family & friends. Perfectly located windows to capture the stunning natural setting and spectacular views! This home is neat as a pin and has lots of great features you won't want to miss! Call to preview today.
Location
State UT
County Wasatch
Zoning Single-Family
Rooms
Basement Full, Walk-Out Access
Primary Bedroom Level Floor: 1st, Floor: 2nd
Master Bedroom Floor: 1st, Floor: 2nd
Main Level Bedrooms 1
Interior
Interior Features Bar: Wet, Bath: Master, Bath: Sep. Tub/Shower, Central Vacuum, Closet: Walk-In, Den/Office, Disposal, Gas Log, Great Room, Jetted Tub, Oven: Double, Oven: Gas, Range: Gas, Range/Oven: Built-In, Vaulted Ceilings, Instantaneous Hot Water, Granite Countertops, Theater Room
Heating Forced Air, Gas: Central
Cooling Central Air
Flooring Carpet, Hardwood, Tile
Fireplaces Number 4
Fireplaces Type Insert
Equipment Fireplace Insert, Hot Tub
Fireplace true
Window Features Part
Appliance Ceiling Fan, Range Hood, Refrigerator, Water Softener Owned
Exterior
Exterior Feature Basement Entrance, Deck; Covered, Double Pane Windows, Entry (Foyer), Lighting, Patio: Covered, Porch: Open, Sliding Glass Doors, Walkout, Patio: Open
Garage Spaces 3.0
Utilities Available Natural Gas Connected, Electricity Connected, Sewer Connected, Sewer: Public, Water Connected
Amenities Available Biking Trails, Gated, Pets Permitted, Picnic Area, Playground
View Y/N Yes
View Lake, Mountain(s)
Roof Type Asphalt,Metal
Present Use Single Family
Topography Road: Paved, Sidewalks, Sprinkler: Auto-Full, Terrain: Grad Slope, View: Lake, View: Mountain, Drip Irrigation: Auto-Full, View: Water
Porch Covered, Porch: Open, Patio: Open
Total Parking Spaces 7
Private Pool false
Building
Lot Description Road: Paved, Sidewalks, Sprinkler: Auto-Full, Terrain: Grad Slope, View: Lake, View: Mountain, Drip Irrigation: Auto-Full, View: Water
Story 3
Sewer Sewer: Connected, Sewer: Public
Water Culinary
Structure Type Stone,Other
New Construction No
Construction Status Blt./Standing
Schools
Elementary Schools Heber Valley
Middle Schools Wasatch
High Schools Wasatch
School District Wasatch
Others
HOA Name Cooper's Cabin
Senior Community No
Tax ID 00-0020-2745
Acceptable Financing Cash, Conventional
Horse Property No
Listing Terms Cash, Conventional
Financing Conventional
Read Less Info
Want to know what your home might be worth? Contact us for a FREE valuation!

Our team is ready to help you sell your home for the highest possible price ASAP
Bought with Mountain Luxury Real Estate
GET MORE INFORMATION




