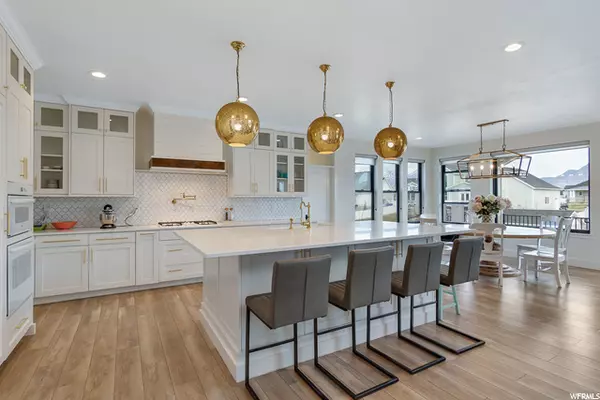For more information regarding the value of a property, please contact us for a free consultation.
Key Details
Sold Price $1,183,900
Property Type Single Family Home
Sub Type Single Family Residence
Listing Status Sold
Purchase Type For Sale
Square Footage 6,142 sqft
Price per Sqft $192
Subdivision Sage Vista
MLS Listing ID 1714301
Sold Date 03/24/21
Style Stories: 2
Bedrooms 8
Full Baths 4
Half Baths 1
Construction Status Blt./Standing
HOA Y/N No
Abv Grd Liv Area 3,404
Year Built 2018
Annual Tax Amount $3,557
Lot Size 0.360 Acres
Acres 0.36
Lot Dimensions 0.0x0.0x0.0
Property Description
This dreamy custom farmhouse in the heart of the highly sought-after and welcoming Sage Vista subdivision will steal your heart! Incredible care was taken in the custom design process to select top-of-the-line finishes and details. You will feel welcomed up on the large front porch, and will enter by the custom iron front door, leading to this haven away from the stress of life. Stretch out in the large gathering room around the fireplace. Beautifully planned all-white kitchen includes a large Subzero refrigerator/freezer, quartz countertops, large farmhouse sink, gas-burning stove, double ovens, large pantry with Costco door, mudroom with drinking fountain, stunning wallpapered powder room and lovely laundry room right off the kitchen. The large dining area provides plenty of space for your guests. Park your boat, cars and toys in the clean, epoxy-finished 4-car garage. Enjoy the luxury vinyl plank flooring, custom built-ins, beautiful paint colors and wallpaper choices throughout the home. In the back yard, enjoy the pickle ball/basketball court with high-quality basketball standard cemented in place, paved sidewalk around the yard, darling farm-style playhouse, store yard tools in the custom farmhouse shed, and relax on the large back deck and lower patio with views of the Wasatch Front. Cozy up inside the finished basement with a spacious gathering room with fireplace, 3 additional bedrooms and a full bathroom, and store your extra toys in the 2 large storage rooms.
Location
State UT
County Utah
Area Am Fork; Hlnd; Lehi; Saratog.
Zoning Single-Family
Rooms
Basement Entrance, Full, Walk-Out Access
Primary Bedroom Level Floor: 1st
Master Bedroom Floor: 1st
Main Level Bedrooms 2
Interior
Interior Features Bath: Sep. Tub/Shower, Closet: Walk-In, Den/Office, Great Room, Oven: Wall, Range: Gas, Vaulted Ceilings, Silestone Countertops
Heating Gas: Central
Cooling Central Air
Flooring See Remarks, Carpet, Tile
Fireplaces Number 2
Fireplaces Type Insert
Equipment Alarm System, Basketball Standard, Fireplace Insert, Storage Shed(s), Swing Set, Window Coverings, Trampoline
Fireplace true
Window Features Drapes,Full,Shades
Appliance Dryer, Microwave, Refrigerator, Washer, Water Softener Owned
Exterior
Exterior Feature Basement Entrance, Deck; Covered, Double Pane Windows, Patio: Covered, Walkout
Garage Spaces 4.0
Utilities Available Natural Gas Connected, Electricity Connected, Sewer Connected, Water Connected
View Y/N Yes
View Mountain(s)
Roof Type Asphalt,Metal
Present Use Single Family
Topography Fenced: Full, Secluded Yard, Sprinkler: Auto-Full, Terrain, Flat, View: Mountain
Accessibility Accessible Hallway(s), Single Level Living
Porch Covered
Total Parking Spaces 4
Private Pool false
Building
Lot Description Fenced: Full, Secluded, Sprinkler: Auto-Full, View: Mountain
Faces West
Story 3
Sewer Sewer: Connected
Water Culinary, Secondary
Structure Type Asphalt,Brick,Clapboard/Masonite
New Construction No
Construction Status Blt./Standing
Schools
Elementary Schools River Rock
Middle Schools Willowcreek
High Schools Lehi
School District Alpine
Others
Senior Community No
Tax ID 66-565-0043
Acceptable Financing Cash, Conventional
Horse Property No
Listing Terms Cash, Conventional
Financing Conventional
Read Less Info
Want to know what your home might be worth? Contact us for a FREE valuation!

Our team is ready to help you sell your home for the highest possible price ASAP
Bought with UtahRealEstate.Net



