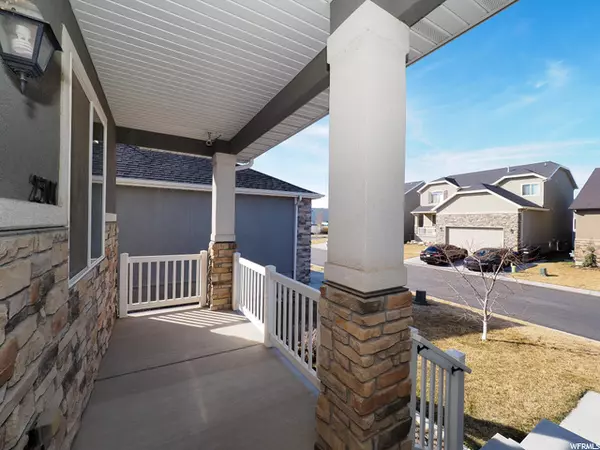For more information regarding the value of a property, please contact us for a free consultation.
Key Details
Sold Price $525,000
Property Type Single Family Home
Sub Type Single Family Residence
Listing Status Sold
Purchase Type For Sale
Square Footage 3,492 sqft
Price per Sqft $150
Subdivision Valentine Estates Co
MLS Listing ID 1727753
Sold Date 04/02/21
Style Stories: 2
Bedrooms 4
Full Baths 2
Half Baths 1
Construction Status Blt./Standing
HOA Fees $65/mo
HOA Y/N Yes
Abv Grd Liv Area 2,308
Year Built 2014
Annual Tax Amount $2,420
Lot Size 3,920 Sqft
Acres 0.09
Lot Dimensions 0.0x0.0x0.0
Property Description
Why build when this outstanding home shows just like new! Step inside to a light filled main floor with tons of upgrades. A formal living room is the perfect spot for a home office, play room, or reading a good book! A gorgeous custom concrete fireplace is the focal point of the family room and beautiful laminate floors make a seamless transition into the dining and gourmet kitchen, which features granite counters, two toned cabinets, stainless appliances, and deep pantry for storage. The long mudroom has tons of custom storage. Upstairs has 4 bedroom, including the master suite with a beautiful full bath with corner garden tub, shower, double sinks, and attached roomy walk in closet. A laundry room and full bath complete this level. Need more space? The fully unfinished basement awaits your creativity. Additional features you will love in this home include plantation shutters, brand new carpet, two toned paint, and TYM smart home features that control the porch camera, front light and temp from an app on your phone. This home does not disappoint. Schedule a showing today!
Location
State UT
County Davis
Area Bntfl; Nsl; Cntrvl; Wdx; Frmtn
Zoning Single-Family
Rooms
Basement Full
Primary Bedroom Level Floor: 2nd
Master Bedroom Floor: 2nd
Interior
Interior Features Alarm: Security, Bath: Master, Bath: Sep. Tub/Shower, Closet: Walk-In, Den/Office, Disposal, Gas Log, Great Room, Oven: Gas, Granite Countertops
Heating Forced Air, Gas: Central
Cooling Central Air
Flooring Carpet, Laminate
Fireplaces Number 1
Fireplace true
Window Features Plantation Shutters
Appliance Microwave
Exterior
Exterior Feature Lighting, Sliding Glass Doors
Garage Spaces 2.0
Community Features Clubhouse
Utilities Available Natural Gas Connected, Electricity Connected, Sewer Connected, Sewer: Public, Water Connected
Amenities Available Biking Trails, Hiking Trails, Pets Permitted, Picnic Area, Playground, Pool, Snow Removal
View Y/N No
Roof Type Asphalt
Present Use Single Family
Topography Curb & Gutter, Fenced: Part, Sprinkler: Auto-Full
Total Parking Spaces 2
Private Pool false
Building
Lot Description Curb & Gutter, Fenced: Part, Sprinkler: Auto-Full
Faces West
Story 3
Sewer Sewer: Connected, Sewer: Public
Water Culinary, Secondary
Structure Type Stone,Stucco
New Construction No
Construction Status Blt./Standing
Schools
Elementary Schools Odyssey
Middle Schools Mueller Park
High Schools Bountiful
School District Davis
Others
HOA Name Shelley Grover
Senior Community No
Tax ID 06-359-0303
Security Features Security System
Acceptable Financing Cash, Conventional, FHA, VA Loan
Horse Property No
Listing Terms Cash, Conventional, FHA, VA Loan
Financing Conventional
Read Less Info
Want to know what your home might be worth? Contact us for a FREE valuation!

Our team is ready to help you sell your home for the highest possible price ASAP
Bought with Equity Real Estate (Solid)



