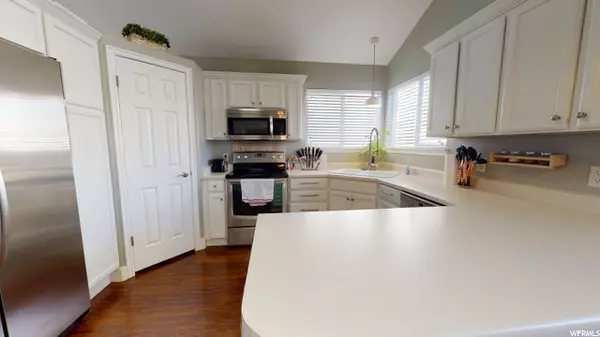For more information regarding the value of a property, please contact us for a free consultation.
Key Details
Sold Price $451,000
Property Type Single Family Home
Sub Type Single Family Residence
Listing Status Sold
Purchase Type For Sale
Square Footage 1,532 sqft
Price per Sqft $294
Subdivision Riverside Estates
MLS Listing ID 1727580
Sold Date 04/08/21
Style Tri/Multi-Level
Bedrooms 3
Full Baths 2
Half Baths 1
Construction Status Blt./Standing
HOA Y/N No
Abv Grd Liv Area 1,532
Year Built 2001
Annual Tax Amount $2,000
Lot Size 5,662 Sqft
Acres 0.13
Lot Dimensions 0.0x0.0x0.0
Property Description
NO MORE SHOWINGS, Offers due by 5pm Monday 3/8 and will respond Tuesday 3/9. Welcome home! This lovely, well maintained, home offers everything you are looking for! From the moment you walk through the door, you will appreciate all the character of the home, from the beautiful flooring, upgraded lighting to the inviting vaulted ceilings. The kitchen is light and bright with white cabinets and crown molding, spacious pantry, stainless steel appliances, a comfortable dining area with bay windows, and open to the lower level. The master also has vaulted ceilings and bay window with an en suite that has a separate tub and shower and a walk in closet. The upstairs also has 2 additional bedrooms, one with a walk in closet, a large linen closet and a second full bathroom. The living room has a beautiful brick wall with a stand alone gas fireplace as well as a half bath and laundry room. Even the garage is a great space with storage shelves and an epoxy floor! After you have appreciated it's spacious and clean interior, you will enjoy the wonderful backyard with it's private backyard with mature trees, including apple and pluot, grape vines and raspberry bushes that will be lovely in the spring, a 10 X 8 patio, and built in bench. Finally, it has a wonderful location, close to I-15, the Jordan River Parkway with trails for biking, the River Oaks Golf Course and all the shopping malls and restaurants just minutes away. Buyer to verify all. Square footage taken from county records.
Location
State UT
County Salt Lake
Area Sandy; Draper; Granite; Wht Cty
Zoning Single-Family
Rooms
Basement None
Primary Bedroom Level Floor: 3rd
Master Bedroom Floor: 3rd
Interior
Interior Features Bath: Master, Bath: Sep. Tub/Shower, Closet: Walk-In, Disposal, Gas Log, Range/Oven: Free Stdng.
Heating Gas: Central
Cooling Central Air
Flooring Carpet, Laminate, Vinyl
Fireplaces Number 1
Fireplaces Type Fireplace Equipment
Equipment Fireplace Equipment, Storage Shed(s)
Fireplace true
Window Features Blinds
Appliance Ceiling Fan, Microwave
Exterior
Exterior Feature Bay Box Windows, Double Pane Windows, Lighting, Sliding Glass Doors, Patio: Open
Garage Spaces 2.0
Utilities Available Natural Gas Connected, Electricity Connected, Sewer Connected, Water Connected
View Y/N No
Roof Type Asphalt
Present Use Single Family
Topography Fenced: Full, Secluded Yard, Sidewalks, Sprinkler: Auto-Full, Private
Porch Patio: Open
Total Parking Spaces 6
Private Pool false
Building
Lot Description Fenced: Full, Secluded, Sidewalks, Sprinkler: Auto-Full, Private
Faces West
Story 3
Sewer Sewer: Connected
Water Culinary
Structure Type Asphalt,Stucco
New Construction No
Construction Status Blt./Standing
Schools
Elementary Schools Sandy
Middle Schools Mount Jordan
High Schools Jordan
School District Canyons
Others
Senior Community No
Tax ID 27-02-452-003
Acceptable Financing Cash, Conventional, FHA, VA Loan
Horse Property No
Listing Terms Cash, Conventional, FHA, VA Loan
Financing Conventional
Read Less Info
Want to know what your home might be worth? Contact us for a FREE valuation!

Our team is ready to help you sell your home for the highest possible price ASAP
Bought with Unity Group Real Estate LLC



