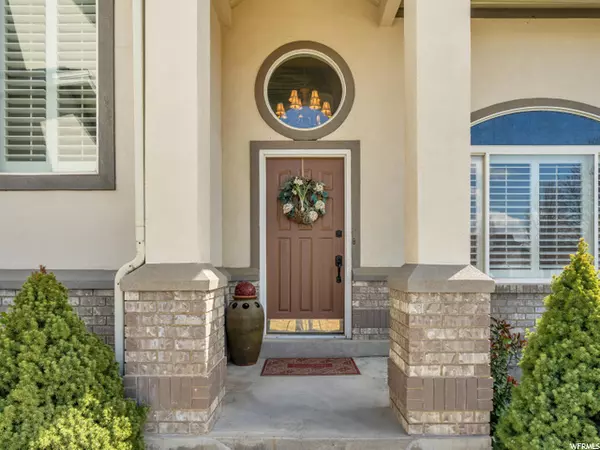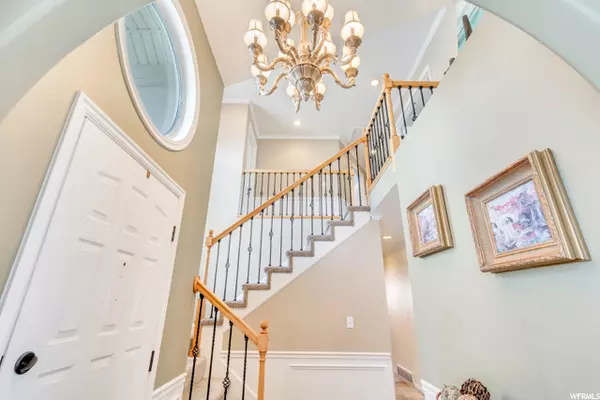For more information regarding the value of a property, please contact us for a free consultation.
Key Details
Sold Price $675,000
Property Type Single Family Home
Sub Type Single Family Residence
Listing Status Sold
Purchase Type For Sale
Square Footage 3,435 sqft
Price per Sqft $196
Subdivision Merewood
MLS Listing ID 1730335
Sold Date 04/12/21
Style Stories: 2
Bedrooms 5
Full Baths 3
Half Baths 1
Construction Status Blt./Standing
HOA Y/N No
Abv Grd Liv Area 2,279
Year Built 1994
Annual Tax Amount $3,006
Lot Size 7,405 Sqft
Acres 0.17
Lot Dimensions 0.0x0.0x0.0
Property Description
NOTE: Showings Start Friday, March 19th. Situated in a quiet cul-de-sac in a coveted Sandy neighborhood, this Stunning, Custom, 2-story home has been meticulously cared for and updated. With soaring cathedral vaults and oversized windows, the warm and inviting interior is flooded with natural light. The entry welcomes guests and flows effortlessly through the sitting room to a formal dining area, gracious kitchen, semi-formal dining, and a spacious family room. The bright & airy kitchen showcases granite countertops, coordinating backsplash and beautiful built-in pantry. Direct access from the immense great room to the back patio allows you to easily extend the living and dining spaces outdoors. Grand Master Suite spoils the masters of this home with his and her closets and an incredible en suite bath. The full basement has a generous entertainment area complete with a wet bar and mini fridge, 2 more bedrooms & another large full bath. The exterior of the home is as delightful and welcoming as the interior with a gazebo & plenty of privacy with no backyard neighbors. Plenty of RV parking in front and back for toys. Don't miss 2 large storage rooms in the basement for extended pantry items & holiday decorations. Located in the heart of Sandy with easy access to world class ski resorts and area parks, shopping and restaurants, this property really is an ideal place to call home!
Location
State UT
County Salt Lake
Area Sandy; Draper; Granite; Wht Cty
Zoning Single-Family
Direction Enter off of 8600 South and 920 East. At the "T", turn East into the cul-de-sac.
Rooms
Basement Full
Primary Bedroom Level Floor: 2nd
Master Bedroom Floor: 2nd
Interior
Interior Features Bar: Wet, Bath: Master, Bath: Sep. Tub/Shower, Central Vacuum, Closet: Walk-In, French Doors, Gas Log, Great Room, Jetted Tub, Kitchen: Updated, Oven: Gas, Range: Gas, Vaulted Ceilings, Granite Countertops
Heating Forced Air, Gas: Central
Cooling Central Air
Flooring Carpet, Hardwood, Tile
Fireplaces Number 2
Fireplaces Type Insert
Equipment Fireplace Insert, Gazebo, Storage Shed(s), Window Coverings
Fireplace true
Window Features Blinds,Plantation Shutters
Appliance Microwave, Refrigerator
Laundry Electric Dryer Hookup, Gas Dryer Hookup
Exterior
Exterior Feature Bay Box Windows, Entry (Foyer), Porch: Open, Patio: Open
Garage Spaces 2.0
Utilities Available Natural Gas Connected, Electricity Connected, Sewer Connected, Sewer: Public, Water Connected
View Y/N Yes
View Mountain(s)
Roof Type Asphalt
Present Use Single Family
Topography Cul-de-Sac, Fenced: Full, Secluded Yard, Sprinkler: Auto-Full, Terrain, Flat, View: Mountain, Private
Porch Porch: Open, Patio: Open
Total Parking Spaces 6
Private Pool false
Building
Lot Description Cul-De-Sac, Fenced: Full, Secluded, Sprinkler: Auto-Full, View: Mountain, Private
Faces West
Story 3
Sewer Sewer: Connected, Sewer: Public
Water Culinary
Structure Type Brick,Stucco
New Construction No
Construction Status Blt./Standing
Schools
Elementary Schools East Sandy
Middle Schools Union
High Schools Hillcrest
School District Canyons
Others
Senior Community No
Tax ID 22-32-377-056
Acceptable Financing Cash, Conventional, FHA, VA Loan
Horse Property No
Listing Terms Cash, Conventional, FHA, VA Loan
Financing Conventional
Read Less Info
Want to know what your home might be worth? Contact us for a FREE valuation!

Our team is ready to help you sell your home for the highest possible price ASAP
Bought with Mansell Real Estate Inc



