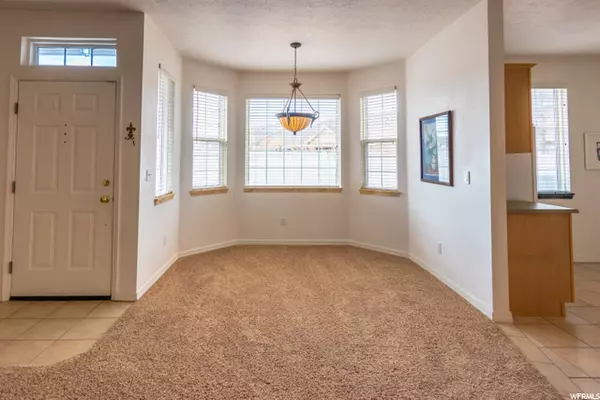For more information regarding the value of a property, please contact us for a free consultation.
Key Details
Sold Price $325,000
Property Type Townhouse
Sub Type Townhouse
Listing Status Sold
Purchase Type For Sale
Square Footage 1,168 sqft
Price per Sqft $278
Subdivision Homes At Shepard Cre
MLS Listing ID 1731989
Sold Date 04/23/21
Style Condo; Main Level
Bedrooms 2
Full Baths 2
Construction Status Blt./Standing
HOA Fees $174/mo
HOA Y/N Yes
Abv Grd Liv Area 1,168
Year Built 1999
Annual Tax Amount $1,590
Lot Size 435 Sqft
Acres 0.01
Lot Dimensions 0.0x0.0x0.0
Property Description
This light and bright single level 2 bedroom, 2 bath condo with 9' ceilings, & open floor plan on the ground floor checks all of the boxes! The spacious living room has a gas fireplace and is open to the light filled dining room. Fireplace mantle & window sills are artistically hand painted with a marble design. The kitchen has a gas stove, extra room for a bistro table & opens to the private covered patio. The main bedroom with en suite bathroom has a jetted tub and walk in closet. The second bedroom with it' south facing bay windows is bright & sunny. A built-in hallway desk with storage cabinets provides a perfect centrally located office area. The mud room/ laundry room connecting the attached two car to the condo completes the sought after amenities that are hard to find in one condo! Located centrally in the complex with private grassy area not looking into another unit makes this even more desirable! Just minutes from the freeway for an easy commute at the same time secluded enough to enjoy the quiet community with mountain views & hiking & biking trails surrounding the complex. Minutes from the open air Station Park mall, restaurants , grocery stores, gyms, etc. Square footage figures are provided as a courtesy estimate only. Buyer is advised to obtain an independent measurement.
Location
State UT
County Davis
Area Bntfl; Nsl; Cntrvl; Wdx; Frmtn
Rooms
Basement None
Primary Bedroom Level Floor: 1st
Master Bedroom Floor: 1st
Main Level Bedrooms 2
Interior
Interior Features Bath: Master, Closet: Walk-In, Disposal, Gas Log, Jetted Tub, Range: Gas, Range/Oven: Free Stdng.
Heating Forced Air, Gas: Central
Cooling Central Air
Flooring Carpet, Tile
Fireplaces Number 1
Equipment Window Coverings
Fireplace true
Window Features Blinds,Drapes
Appliance Ceiling Fan, Refrigerator
Laundry Electric Dryer Hookup
Exterior
Exterior Feature Bay Box Windows, Double Pane Windows, Patio: Covered, Secured Parking, Sliding Glass Doors, Storm Doors, Walkout
Garage Spaces 2.0
Utilities Available Natural Gas Connected, Electricity Connected, Sewer Connected, Sewer: Public, Water Connected
Amenities Available Insurance, Maintenance, Pet Rules, Pets Permitted, Snow Removal, Trash
View Y/N No
Roof Type Asphalt
Present Use Residential
Topography Curb & Gutter, Fenced: Part, Road: Paved, Sprinkler: Auto-Full, Terrain, Flat
Accessibility Grip-Accessible Features, Ground Level, Accessible Entrance, Single Level Living
Porch Covered
Total Parking Spaces 4
Private Pool false
Building
Lot Description Curb & Gutter, Fenced: Part, Road: Paved, Sprinkler: Auto-Full
Faces West
Story 1
Sewer Sewer: Connected, Sewer: Public
Water Culinary
Structure Type Stone,Stucco
New Construction No
Construction Status Blt./Standing
Schools
Elementary Schools Knowlton
Middle Schools Farmington
High Schools Davis
School District Davis
Others
HOA Name Advanced Community Servic
HOA Fee Include Insurance,Maintenance Grounds,Trash
Senior Community No
Tax ID 08-239-0039
Acceptable Financing Cash, Conventional, FHA, VA Loan
Horse Property No
Listing Terms Cash, Conventional, FHA, VA Loan
Financing Cash
Read Less Info
Want to know what your home might be worth? Contact us for a FREE valuation!

Our team is ready to help you sell your home for the highest possible price ASAP
Bought with Berkshire Hathaway HomeServices Utah Properties (Salt Lake)
GET MORE INFORMATION




