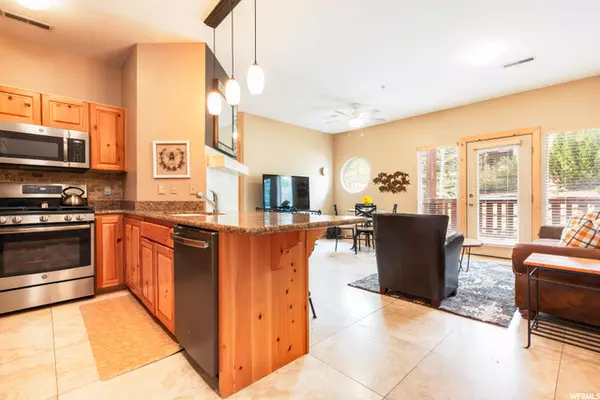For more information regarding the value of a property, please contact us for a free consultation.
Key Details
Sold Price $321,947
Property Type Condo
Sub Type Condominium
Listing Status Sold
Purchase Type For Sale
Square Footage 1,000 sqft
Price per Sqft $321
Subdivision Bear Hollow Village
MLS Listing ID 1742662
Sold Date 05/18/21
Style Condo; Top Level
Bedrooms 2
Full Baths 2
Construction Status Blt./Standing
HOA Fees $565/mo
HOA Y/N Yes
Abv Grd Liv Area 1,000
Year Built 1999
Annual Tax Amount $2,354
Lot Dimensions 0.0x0.0x0.0
Property Description
Top Floor, split bedroom plan, 2BD, 2BA, 1000 sq ft. Private corner unit. Great room concept, happy vibe with sunny natural light streaming through wall of windows, French door, and gas log fireplace. No expense has been spared in the very fine finishes of this cozy condo, Granite in the kitchen, High end finishes with travertine tile floors, wood blinds, custom tile in bath/kitchen, and laundry room in the unit. Large balcony with views and BBQ. Only three minutes to the clubhouse with business center, gym, pool and Hot Tub. Pets Allowed. On the FREE Bus route. Can be occupied as a second home. Deed Restriction: cap 3% annualized, will allow unit to be rented out if over 30 days but no nightly rental allowed for this unit. There are no income requirement with Mountain-lands Community housing. Take a look at the 3D Virtual Tour. Owner/Agent licensed in State of UT and AZ.
Location
State UT
County Summit
Area Park City; Kimball Jct; Smt Pk
Zoning See Remarks, Short Term Rental Allowed
Rooms
Basement None
Primary Bedroom Level Floor: 1st
Master Bedroom Floor: 1st
Main Level Bedrooms 2
Interior
Interior Features Alarm: Fire, Bath: Master, Closet: Walk-In, Disposal, Gas Log, Oven: Gas, Range: Gas, Range/Oven: Built-In, Granite Countertops
Heating Forced Air, Gas: Central
Flooring Carpet, Tile, Travertine
Fireplaces Number 1
Fireplace true
Window Features Blinds
Appliance Ceiling Fan, Microwave, Range Hood, Refrigerator
Laundry Gas Dryer Hookup
Exterior
Exterior Feature Deck; Covered, Double Pane Windows, Storm Doors, Storm Windows
Pool Heated, In Ground, With Spa
Community Features Clubhouse
Utilities Available Natural Gas Connected, Electricity Connected, Sewer Connected, Sewer: Public, Water Connected
Amenities Available Other, Barbecue, Cable TV, Clubhouse, Gas, Fitness Center, Insurance, Pet Rules, Pets Permitted, Pool, Sewer Paid, Snow Removal, Spa/Hot Tub, Storage, Trash
View Y/N Yes
View Mountain(s)
Roof Type Asphalt
Present Use Residential
Topography Corner Lot, Curb & Gutter, Road: Paved, Sidewalks, Sprinkler: Auto-Full, Terrain: Mountain, View: Mountain, Drip Irrigation: Auto-Full
Accessibility Accessible Doors, Accessible Hallway(s), Single Level Living
Total Parking Spaces 2
Private Pool true
Building
Lot Description Corner Lot, Curb & Gutter, Road: Paved, Sidewalks, Sprinkler: Auto-Full, Terrain: Mountain, View: Mountain, Drip Irrigation: Auto-Full
Story 1
Sewer Sewer: Connected, Sewer: Public
Water Culinary, Private
Structure Type Cedar
New Construction No
Construction Status Blt./Standing
Schools
Elementary Schools Parley'S Park
Middle Schools Ecker Hill
High Schools Park City
School District Park City
Others
HOA Name Deb Larsen
HOA Fee Include Cable TV,Gas Paid,Insurance,Sewer,Trash
Senior Community No
Tax ID CCC-203
Security Features Fire Alarm
Acceptable Financing See Remarks, Cash, Conventional
Horse Property No
Listing Terms See Remarks, Cash, Conventional
Financing Cash
Read Less Info
Want to know what your home might be worth? Contact us for a FREE valuation!

Our team is ready to help you sell your home for the highest possible price ASAP
Bought with Berkshire Hathaway HomeServices Utah Properties (Saddleview)



