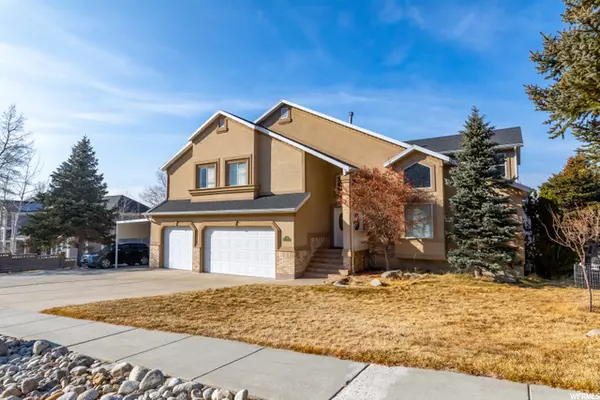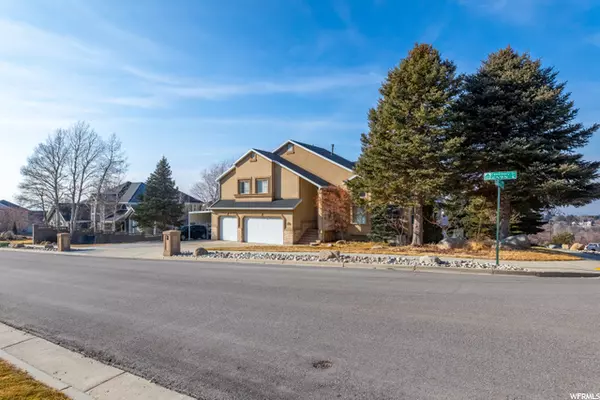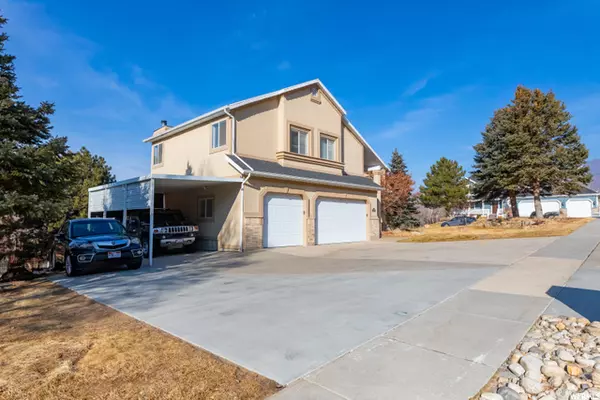For more information regarding the value of a property, please contact us for a free consultation.
Key Details
Sold Price $862,500
Property Type Single Family Home
Sub Type Single Family Residence
Listing Status Sold
Purchase Type For Sale
Square Footage 4,600 sqft
Price per Sqft $187
Subdivision Rockhampton Estates
MLS Listing ID 1721674
Sold Date 05/26/21
Style Stories: 2
Bedrooms 5
Full Baths 3
Half Baths 1
Construction Status Blt./Standing
HOA Y/N No
Abv Grd Liv Area 3,100
Year Built 1990
Annual Tax Amount $4,340
Lot Size 0.350 Acres
Acres 0.35
Lot Dimensions 0.0x0.0x0.0
Property Description
Welcome to your dream home, beautiful vaulted ceilings, million dollar views from every room. This is a home for entertaining, inside and out. From the fireplace in the great room to the built in 150 gallon aquarium, the theatre room (w/8 luxury recliners) and special ventilation) to the generous sized bedrooms. Pool Table Room can easily be converted to a sixth bedroom. LED recessed lighting w/dimmers throughout the home. Your guests won't want to leave! This home has many options that you find in multi-million dollar homes, even the dog has a private, self cleaning outhouse, no more picking up dog waste. Large eat-in kitchen and beautiful formal dinning room. Custom designed granite sink counter tops. The garage houses three cars plus room to work on cars w/built in vehicle lift. The backyard has over 20 fruit trees w/special sprinkler system that controls the amount of water each tree receives. Hugh balconies w/mountain and city views. 2 New 9 Ton HVAC systems w/2 Humidifiers, tankless water heater for whole house and new roof. Trampoline, play gym and 13' revolving Christmas tree stays w/property.
Location
State UT
County Salt Lake
Area Sandy; Alta; Snowbd; Granite
Zoning Single-Family
Rooms
Basement Daylight, Entrance, Full
Interior
Interior Features Bath: Master, Bath: Sep. Tub/Shower, Closet: Walk-In, Great Room, Vaulted Ceilings, Theater Room
Cooling Central Air
Flooring Carpet, Hardwood, Tile
Fireplaces Number 1
Equipment Play Gym, Window Coverings, Workbench, Trampoline
Fireplace true
Window Features Blinds
Appliance Microwave, Refrigerator
Laundry Gas Dryer Hookup
Exterior
Exterior Feature Deck; Covered, Patio: Covered
Garage Spaces 3.0
Carport Spaces 2
Utilities Available Natural Gas Connected, Electricity Connected, Sewer Connected, Sewer: Public, Water Connected
View Y/N Yes
View Mountain(s), Valley
Roof Type Asphalt
Present Use Single Family
Topography Curb & Gutter, Road: Paved, Sprinkler: Auto-Full, View: Mountain, View: Valley
Porch Covered
Total Parking Spaces 5
Private Pool false
Building
Lot Description Curb & Gutter, Road: Paved, Sprinkler: Auto-Full, View: Mountain, View: Valley
Faces East
Story 3
Sewer Sewer: Connected, Sewer: Public
Water Culinary
Structure Type Brick,Stucco
New Construction No
Construction Status Blt./Standing
Schools
Elementary Schools Lone Peak
Middle Schools Indian Hills
High Schools Alta
School District Canyons
Others
Senior Community No
Tax ID 28-22-429-014
Acceptable Financing Cash, Conventional, FHA, VA Loan
Horse Property No
Listing Terms Cash, Conventional, FHA, VA Loan
Financing Conventional
Read Less Info
Want to know what your home might be worth? Contact us for a FREE valuation!

Our team is ready to help you sell your home for the highest possible price ASAP
Bought with Equity Real Estate (Solid)



