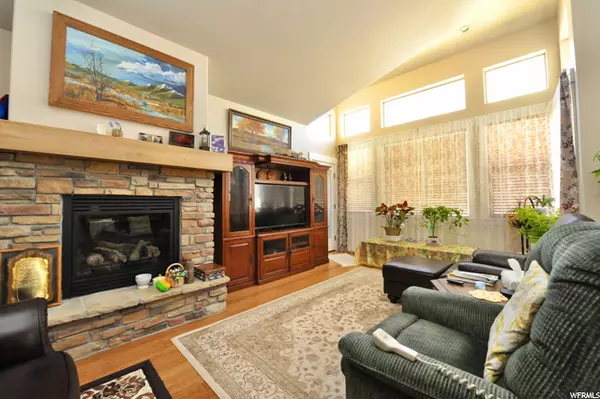For more information regarding the value of a property, please contact us for a free consultation.
Key Details
Sold Price $525,000
Property Type Single Family Home
Sub Type Single Family Residence
Listing Status Sold
Purchase Type For Sale
Square Footage 3,398 sqft
Price per Sqft $154
Subdivision Heritage Village
MLS Listing ID 1734704
Sold Date 05/28/21
Style Rambler/Ranch
Bedrooms 5
Full Baths 2
Half Baths 1
Construction Status Blt./Standing
HOA Fees $150/mo
HOA Y/N Yes
Abv Grd Liv Area 1,634
Year Built 2014
Annual Tax Amount $1,367
Lot Size 2,613 Sqft
Acres 0.06
Lot Dimensions 0.0x0.0x0.0
Property Description
THERE IS NO KEY BOX ON PROPERTY. CONTACT AGENT TO ENTER. South facing home at Prestigious Heritage Village, a 55+ planned community for Active Adults. Payson is rural living, just minutes away on the freeway to malls and many national retail stores. This home is in a very desirable location, across the street from the clubhouse, mail box and park. It is a 10-minute walk to the Payson Temple and 5-minute walk to Walmart and other shopping and restaurants. Home has many upgrades including Open Concept Kitchen and Family Room. A finished basement with two cold storage rooms. Large Master Bedroom with Master Bath and Walk-in Closet. Electric furniture fireplace in basement family room. Gardening area in back. Front and Back Yards maintained by HOA, including snow removal from sidewalks and driveways. Wonderful neighbors who love and watch out for each other. Just minutes away from hiking and horse trails, lakes, fishing, camping, picnicking, etc. A wonderful, single family home, in a 55+ community. Buyer to verify all information.
Location
State UT
County Utah
Area Payson; Elk Rg; Salem; Wdhil
Zoning Single-Family
Rooms
Basement Full
Main Level Bedrooms 2
Interior
Interior Features Bath: Master, Closet: Walk-In, Disposal, Floor Drains, Great Room, Range/Oven: Free Stdng., Vaulted Ceilings, Granite Countertops
Cooling Central Air
Flooring Carpet, Hardwood, Laminate, Tile
Fireplaces Number 1
Fireplaces Type Fireplace Equipment, Insert
Equipment Fireplace Equipment, Fireplace Insert, TV Antenna, Window Coverings
Fireplace true
Window Features Blinds,Drapes
Appliance Ceiling Fan, Microwave, Range Hood, Water Softener Owned
Exterior
Exterior Feature Double Pane Windows, Entry (Foyer), Lighting, Patio: Covered
Garage Spaces 2.0
Community Features Clubhouse
Utilities Available Natural Gas Connected, Electricity Connected, Sewer Connected, Water Connected
Amenities Available Barbecue, Clubhouse, Fitness Center, Hiking Trails, Pet Rules, Pets Permitted, Picnic Area, Pool, Snow Removal, Spa/Hot Tub
View Y/N Yes
View Mountain(s)
Roof Type Composition,Pitched
Present Use Single Family
Topography Curb & Gutter, Fenced: Part, Road: Paved, Sidewalks, Sprinkler: Auto-Full, Terrain, Flat, View: Mountain, Drip Irrigation: Auto-Full
Accessibility Accessible Doors, Accessible Hallway(s)
Porch Covered
Total Parking Spaces 2
Private Pool false
Building
Lot Description Curb & Gutter, Fenced: Part, Road: Paved, Sidewalks, Sprinkler: Auto-Full, View: Mountain, Drip Irrigation: Auto-Full
Faces South
Story 2
Sewer Sewer: Connected
Water Culinary, Irrigation: Pressure
Structure Type Stone,Stucco,Other
New Construction No
Construction Status Blt./Standing
Schools
Elementary Schools Wilson
Middle Schools Payson Jr
High Schools Payson
School District Nebo
Others
HOA Name Matt Traynor-Parker Brown
Senior Community Yes
Tax ID 41-776-0007
Ownership HUD Owned
Acceptable Financing Cash, Conventional, FHA, VA Loan, USDA Rural Development
Horse Property No
Listing Terms Cash, Conventional, FHA, VA Loan, USDA Rural Development
Financing Conventional
Read Less Info
Want to know what your home might be worth? Contact us for a FREE valuation!

Our team is ready to help you sell your home for the highest possible price ASAP
Bought with Buyers Real Estate
GET MORE INFORMATION




