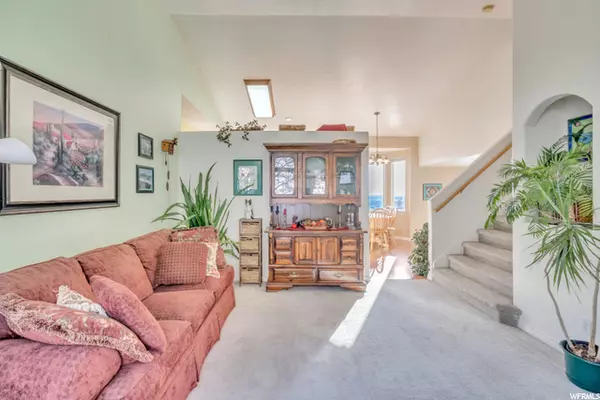For more information regarding the value of a property, please contact us for a free consultation.
Key Details
Sold Price $425,000
Property Type Single Family Home
Sub Type Single Family Residence
Listing Status Sold
Purchase Type For Sale
Square Footage 1,932 sqft
Price per Sqft $219
Subdivision Alta Vista Addition
MLS Listing ID 1738133
Sold Date 05/28/21
Style Stories: 2
Bedrooms 4
Full Baths 2
Three Quarter Bath 1
Construction Status Blt./Standing
HOA Y/N No
Abv Grd Liv Area 1,542
Year Built 2000
Annual Tax Amount $2,423
Lot Size 7,405 Sqft
Acres 0.17
Lot Dimensions 0.0x0.0x0.0
Property Description
Welcome home to your 4 Bedroom, 3 Bathroom Ogden East Bench home for sale with magnificent valley and mountain views. You will appreciate that the home sits on a cul-de-sac and has a newer roof (replaced April 2015). You will love the vaulted ceilings, 2-tone paint, central air and lots of windows letting in natural light and those great views. Enjoy plenty of gathering space with both a Formal Living Room and large Family Room where you can cuddle around the beautiful gas fireplace after winter fun. Your cook will love that the Kitchen opens into the Family Room and has a sunny eating area. Escape the world to your private Master Suite and appreciate having a big walk in closet and private Master Bathroom. There are 2 more bedrooms near the Master and a 4th Bedroom in the basement with an ensuite full bathroom. There is also another full bathroom on the 2nd floor to eliminate bathroom hassles. Relax, dine and entertain on your deck or covered patio as you overlook the gorgeous valley and mountain views. The outside also features automated sprinklers, 2 plum trees and a trailer pad next to the 2-car garage. All this is within walking distance to mountain trails and close to shopping, dining, schools, parks and all the recreational options of the Ogden Valley. Yet it is away from the hustle and bustle in a popular area. Call today for your private tour. Square footage figures are provided as a courtesy estimate only and were obtained from appraisal and previous MLS listing. Buyer is advised to obtain an independent measurement.
Location
State UT
County Weber
Area Ogdn; Farrw; Hrsvl; Pln Cty.
Zoning Single-Family
Rooms
Basement Daylight, Partial
Primary Bedroom Level Floor: 2nd
Master Bedroom Floor: 2nd
Interior
Interior Features Bath: Master, Closet: Walk-In, Disposal, Gas Log, Range: Gas, Range/Oven: Free Stdng., Vaulted Ceilings, Silestone Countertops
Heating Forced Air, Gas: Central
Cooling Central Air
Flooring Carpet, Laminate, Vinyl
Fireplaces Number 1
Fireplaces Type Insert
Equipment Fireplace Insert, Window Coverings
Fireplace true
Window Features Blinds
Appliance Ceiling Fan, Dryer, Microwave, Refrigerator, Washer, Water Softener Owned
Laundry Electric Dryer Hookup
Exterior
Exterior Feature Bay Box Windows, Double Pane Windows, Lighting, Patio: Covered
Garage Spaces 2.0
Utilities Available Natural Gas Connected, Electricity Connected, Sewer Connected, Water Connected
View Y/N Yes
View Mountain(s), Valley
Roof Type Asphalt
Present Use Single Family
Topography Corner Lot, Cul-de-Sac, Curb & Gutter, Road: Paved, Sidewalks, Sprinkler: Auto-Full, Terrain: Hilly, View: Mountain, View: Valley
Accessibility Accessible Hallway(s)
Porch Covered
Total Parking Spaces 10
Private Pool false
Building
Lot Description Corner Lot, Cul-De-Sac, Curb & Gutter, Road: Paved, Sidewalks, Sprinkler: Auto-Full, Terrain: Hilly, View: Mountain, View: Valley
Faces East
Story 3
Sewer Sewer: Connected
Water Culinary
Structure Type Aluminum,Brick,Stucco
New Construction No
Construction Status Blt./Standing
Schools
Elementary Schools Horace Mann
Middle Schools Mound Fort
High Schools Ben Lomond
School District Ogden
Others
Senior Community No
Tax ID 11-129-0019
Acceptable Financing Cash, Conventional, FHA, VA Loan
Horse Property No
Listing Terms Cash, Conventional, FHA, VA Loan
Financing Conventional
Read Less Info
Want to know what your home might be worth? Contact us for a FREE valuation!

Our team is ready to help you sell your home for the highest possible price ASAP
Bought with My Utah Agents
GET MORE INFORMATION




