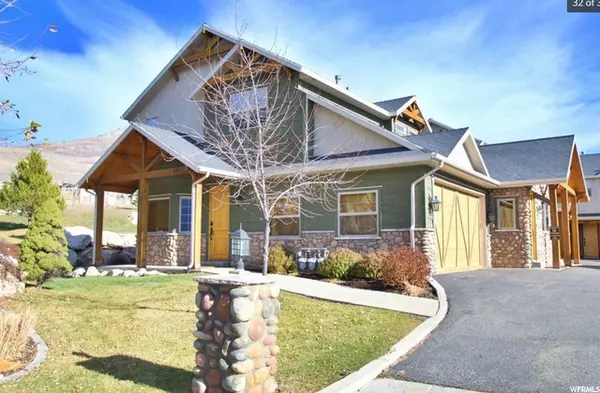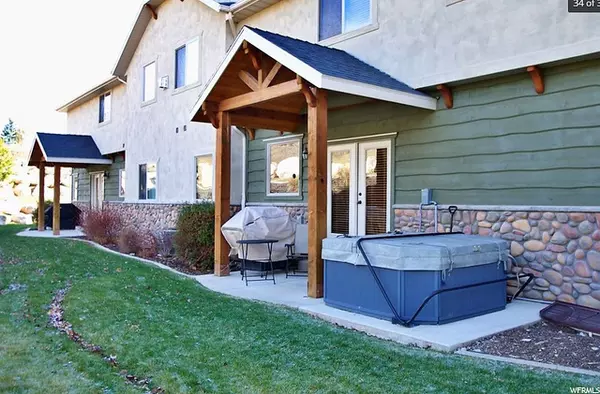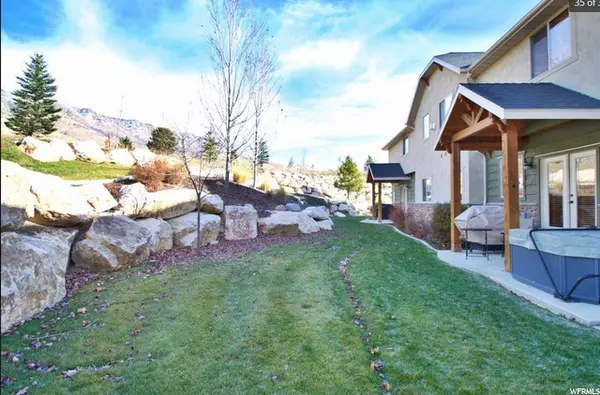For more information regarding the value of a property, please contact us for a free consultation.
Key Details
Sold Price $745,000
Property Type Townhouse
Sub Type Townhouse
Listing Status Sold
Purchase Type For Sale
Square Footage 3,219 sqft
Price per Sqft $231
Subdivision The Cascades
MLS Listing ID 1737966
Sold Date 05/28/21
Style Townhouse; Row-end
Bedrooms 5
Full Baths 5
Half Baths 1
Construction Status Blt./Standing
HOA Fees $288/mo
HOA Y/N Yes
Abv Grd Liv Area 1,745
Year Built 2005
Annual Tax Amount $5,597
Lot Size 3,484 Sqft
Acres 0.08
Lot Dimensions 0.0x0.0x0.0
Property Description
***All offers due by 5 pm on Monday, May 3rd. Please give until 5 pm on Tuesday, May 4th for response*** Beautifully furnished townhouse remodeled in 2017 to serve as your ideal vacation getaway or the perfect income property. This spacious layout offers five master bedroom suites and 8 beds! Features include a private hot tub on the back patio along with a grill, seating, and private lawn, 2 car garage, full size kitchen, new high capacity washer & dryer, 7 flat screen TV's throughout, three fireplaces, strong WiFi, and a large movie theater complete the experience of your dream home away from home! The main level master suite features a lock out option with separate kitchenette for additional privacy along with a jetted tub and fireplace to offer total relaxation. Upstairs are two more master suites, one with dual walk in closets and a jetted tub. Downstairs has an additional two master suites, one with a fireplace, the other offers two queen and 2 twin beds... ample sleeping space with no bunks! The Cascades at Moose Hollow provides all of it's guests with a 3000 SQ Ft. clubhouse, fitness area, ping pong table, Foosball table, mini basketball, heated pool with year round hot tub access, sauna, volleyball and tons of walking trails. AGENTS - READ AGENT REMARKS BEFORE SUBMITTING AN OFFER.
Location
State UT
County Weber
Area Lbrty; Edn; Nordic Vly; Huntsvl
Zoning Multi-Family
Rooms
Basement Daylight
Primary Bedroom Level Floor: 1st, Basement
Master Bedroom Floor: 1st, Basement
Main Level Bedrooms 1
Interior
Interior Features Bath: Master, Bath: Sep. Tub/Shower, Closet: Walk-In, Disposal, Gas Log, Jetted Tub, Oven: Double, Range: Gas, Range/Oven: Built-In, Vaulted Ceilings, Granite Countertops
Heating Forced Air, Gas: Central
Cooling Central Air
Flooring Carpet, Tile
Fireplaces Number 3
Fireplaces Type Insert
Equipment Fireplace Insert, Hot Tub, Window Coverings
Fireplace true
Window Features Blinds,Drapes
Appliance Dryer, Microwave, Refrigerator, Washer
Exterior
Exterior Feature Bay Box Windows, Double Pane Windows, Lighting, Patio: Covered
Garage Spaces 2.0
Pool Fenced, In Ground, With Spa
Community Features Clubhouse
Utilities Available Natural Gas Connected, Electricity Connected, Sewer Connected, Water Connected
Amenities Available Barbecue, Clubhouse, Fitness Center, Management, Pet Rules, Pets Permitted, Picnic Area, Pool, Sauna, Snow Removal, Spa/Hot Tub
View Y/N Yes
View Mountain(s)
Roof Type Asphalt
Present Use Residential
Topography Curb & Gutter, Road: Paved, Sidewalks, Sprinkler: Auto-Full, View: Mountain, Adjacent to Golf Course
Accessibility Accessible Doors, Accessible Hallway(s), Accessible Electrical and Environmental Controls
Porch Covered
Total Parking Spaces 2
Private Pool true
Building
Lot Description Curb & Gutter, Road: Paved, Sidewalks, Sprinkler: Auto-Full, View: Mountain, Near Golf Course
Faces West
Story 3
Sewer Sewer: Connected
Water Culinary, Private
Structure Type Stone,Stucco,Cement Siding
New Construction No
Construction Status Blt./Standing
Schools
Elementary Schools Valley
Middle Schools Snowcrest
High Schools Weber
School District Weber
Others
HOA Name Peak 2 Peak Management
Senior Community No
Tax ID 22-227-0001
Acceptable Financing Cash, Conventional
Horse Property No
Listing Terms Cash, Conventional
Financing Conventional
Read Less Info
Want to know what your home might be worth? Contact us for a FREE valuation!

Our team is ready to help you sell your home for the highest possible price ASAP
Bought with Mountain Luxury Real Estate
GET MORE INFORMATION




