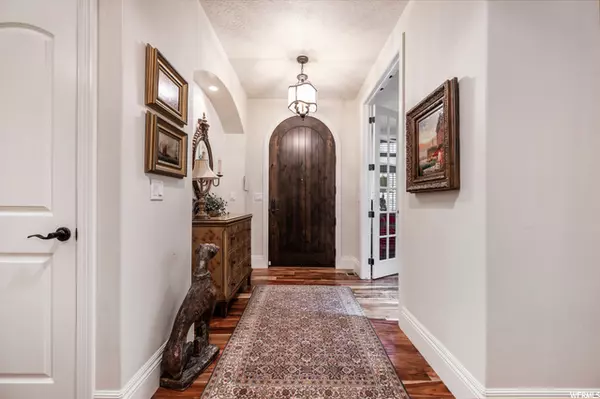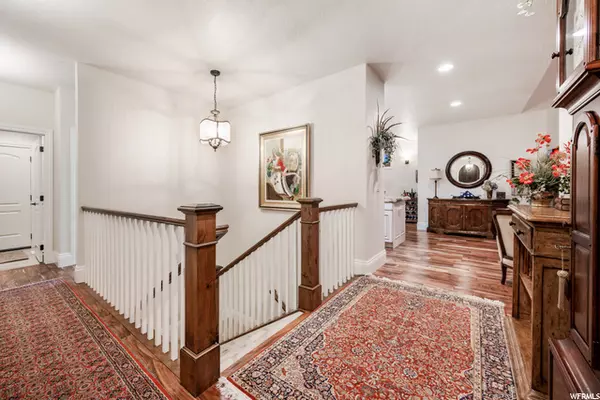For more information regarding the value of a property, please contact us for a free consultation.
Key Details
Sold Price $1,025,000
Property Type Single Family Home
Sub Type Single Family Residence
Listing Status Sold
Purchase Type For Sale
Square Footage 3,278 sqft
Price per Sqft $312
Subdivision Hidden Hollow
MLS Listing ID 1731200
Sold Date 06/02/21
Style Rambler/Ranch
Bedrooms 4
Full Baths 2
Half Baths 1
Three Quarter Bath 1
Construction Status Blt./Standing
HOA Fees $190/mo
HOA Y/N Yes
Abv Grd Liv Area 1,627
Year Built 2016
Annual Tax Amount $4,596
Lot Size 5,662 Sqft
Acres 0.13
Lot Dimensions 0.0x0.0x0.0
Property Description
Don't miss this stunning luxury home in the highly desirable Hidden Hollow gated community. Greet friends and guests in the inviting entryway accented by a solid wood arch top door and custom stair railings. Unmatched construction quality with no expense spared and incredible attention to detail. Exquisite details throughout including, hickory hardwood floors, plantation shutters, solid wood doors, recessed lighting, architectural grade windows, crown molding, three-tone paint, and high quality carpet. The floor plan was designed specifically for the lot to allow for a walk-out lower level, tall ceilings, large rooms, and a covered deck and patio to expand the living space outdoors. The seamless design comfortably houses 4 bedrooms, 4 bathrooms, a great room, den, main floor laundry, and main floor owner's suite. Entertain in the gourmet kitchen that boasts custom cabinets, Subzero refrigerator, Thermador gas range, designer tile backsplash, a wood clad range hood, center island, striking granite countertops and a spacious pantry. The great room is flooded with natural light from a wall of windows but still feels cozy with a gas fireplace bordered by an artisan milled mantle and granite hearth. Unwind in the owner's retreat, complete with a large walk-in closet, double vanity, granite countertops, designer tile, separate commode room, and luxurious shower with a euroglass enclosure. There is a huge second owners suite or guest suite featuring a spa-like bathroom, with a tile surround, granite countertops, bathtub and a walk-in closet. The professionally landscaped property has carefully cultivated plants, an automatic sprinkler system, and fencing around the backyard. Top ranking schools, shopping, dining, and parks are all within walking distance of the house. Centrally located in the valley near freeway access to world class ski resorts, University of Utah, downtown and the new Salt Lake International Airport.
Location
State UT
County Salt Lake
Area Holladay; Millcreek
Zoning Single-Family
Rooms
Basement Daylight, Full, Walk-Out Access
Primary Bedroom Level Floor: 1st
Master Bedroom Floor: 1st
Main Level Bedrooms 1
Interior
Interior Features Bath: Master, Closet: Walk-In, Den/Office, Disposal, French Doors, Gas Log, Oven: Wall, Range: Gas, Vaulted Ceilings, Granite Countertops
Heating Forced Air, Gas: Central
Cooling Central Air
Flooring Carpet, Hardwood, Tile
Fireplaces Number 1
Equipment Window Coverings
Fireplace true
Window Features Plantation Shutters
Appliance Ceiling Fan, Microwave, Refrigerator
Exterior
Exterior Feature Basement Entrance, Deck; Covered, Double Pane Windows, Entry (Foyer), Patio: Covered, Walkout
Garage Spaces 2.0
Utilities Available Natural Gas Connected, Electricity Connected, Sewer Connected, Sewer: Public, Water Connected
Amenities Available Gated, Pet Rules, Pets Permitted, Snow Removal, Water
Waterfront No
View Y/N Yes
View Valley
Roof Type Asphalt
Present Use Single Family
Topography Corner Lot, Road: Paved, Sidewalks, Sprinkler: Auto-Full, Terrain: Grad Slope, View: Valley
Accessibility Grip-Accessible Features
Porch Covered
Total Parking Spaces 2
Private Pool false
Building
Lot Description Corner Lot, Road: Paved, Sidewalks, Sprinkler: Auto-Full, Terrain: Grad Slope, View: Valley
Faces North
Story 2
Sewer Sewer: Connected, Sewer: Public
Water Culinary
Structure Type Brick,Composition,Stucco
New Construction No
Construction Status Blt./Standing
Schools
Elementary Schools Crestview
Middle Schools Olympus
High Schools Olympus
School District Granite
Others
HOA Name Gena Politano
HOA Fee Include Water
Senior Community No
Tax ID 16-33-406-010
Acceptable Financing Cash, Conventional, FHA, VA Loan
Horse Property No
Listing Terms Cash, Conventional, FHA, VA Loan
Financing Conventional
Read Less Info
Want to know what your home might be worth? Contact us for a FREE valuation!

Our team is ready to help you sell your home for the highest possible price ASAP
Bought with Engel & Volkers Park City
GET MORE INFORMATION




