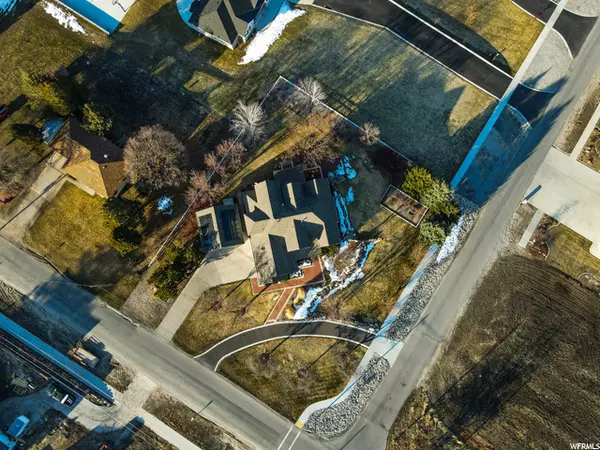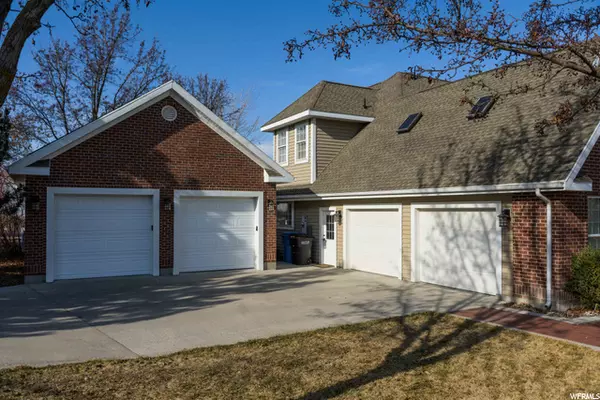For more information regarding the value of a property, please contact us for a free consultation.
Key Details
Sold Price $765,500
Property Type Single Family Home
Sub Type Single Family Residence
Listing Status Sold
Purchase Type For Sale
Square Footage 5,058 sqft
Price per Sqft $151
MLS Listing ID 1733737
Sold Date 06/03/21
Style Stories: 2
Bedrooms 6
Full Baths 3
Half Baths 1
Construction Status Blt./Standing
HOA Y/N No
Abv Grd Liv Area 2,928
Year Built 1997
Annual Tax Amount $2,725
Lot Size 0.430 Acres
Acres 0.43
Lot Dimensions 155.0x121.0x155.0
Property Description
Executive home on East Bench in Richmond. 6 Bedrooms 3 1/2 baths. Formal Living room just inside the front grand entrance. Main floor Master Bedroom with walk in closet and tub and shower. The updated Kitchen has quartz and a gas stove top . This kitchen is adjacent to family room with a beautiful fireplace. Office with built in bookcases is great for private work area. Beautiful woodwork includes board and batten accents and crown molding, also included are Accent windows with Wood wrapped trim. The full basement kitchen/family room with another fireplace, makes entertaining so easy. You can walk out to the lower patio from here also to enjoy the yard. You have room for parking all your toys with a double car and a detached double car garage. with solar panels. Fully landscaped .43 acre lot with mature trees, natural rocks, bricked walking paths and a swing set! Water shares are included.
Location
State UT
County Cache
Area Cornish; Lwstn; Clrkstn; Trntn
Zoning Single-Family
Rooms
Other Rooms Workshop
Basement Daylight, Entrance, Walk-Out Access
Primary Bedroom Level Floor: 1st
Master Bedroom Floor: 1st
Main Level Bedrooms 1
Interior
Interior Features Bath: Master, Bath: Sep. Tub/Shower, Closet: Walk-In, Den/Office, Disposal, French Doors, Jetted Tub, Kitchen: Second, Oven: Wall, Range: Countertop, Range: Gas, Range/Oven: Free Stdng., Vaulted Ceilings
Heating Forced Air, Gas: Central
Cooling Central Air, Active Solar
Flooring Carpet, Hardwood, Tile
Fireplaces Number 2
Fireplaces Type Fireplace Equipment
Equipment Fireplace Equipment, Window Coverings
Fireplace true
Window Features Blinds,Full
Appliance Microwave, Refrigerator
Laundry Electric Dryer Hookup
Exterior
Exterior Feature Basement Entrance, Deck; Covered, Double Pane Windows, Entry (Foyer), Out Buildings, Patio: Covered, Porch: Open, Skylights, Walkout
Garage Spaces 4.0
Utilities Available Natural Gas Connected, Electricity Connected, Sewer Connected, Water Connected
View Y/N Yes
View Mountain(s), Valley
Roof Type Asphalt
Present Use Single Family
Topography Corner Lot, Fenced: Part, Road: Paved, Sprinkler: Auto-Full, Terrain: Grad Slope, View: Mountain, View: Valley
Porch Covered, Porch: Open
Total Parking Spaces 4
Private Pool false
Building
Lot Description Corner Lot, Fenced: Part, Road: Paved, Sprinkler: Auto-Full, Terrain: Grad Slope, View: Mountain, View: Valley
Faces Northeast
Story 3
Sewer Sewer: Connected
Water Culinary, Shares
Structure Type Brick
New Construction No
Construction Status Blt./Standing
Schools
Elementary Schools North Park
Middle Schools North Cache
High Schools Sky View
School District Cache
Others
Senior Community No
Tax ID 09-049-0061
Acceptable Financing Cash, Conventional, VA Loan
Horse Property No
Listing Terms Cash, Conventional, VA Loan
Financing Conventional
Read Less Info
Want to know what your home might be worth? Contact us for a FREE valuation!

Our team is ready to help you sell your home for the highest possible price ASAP
Bought with Engel & Volkers Logan, LLC
GET MORE INFORMATION




