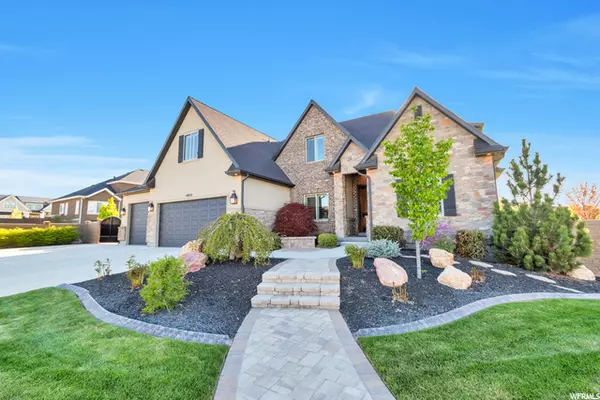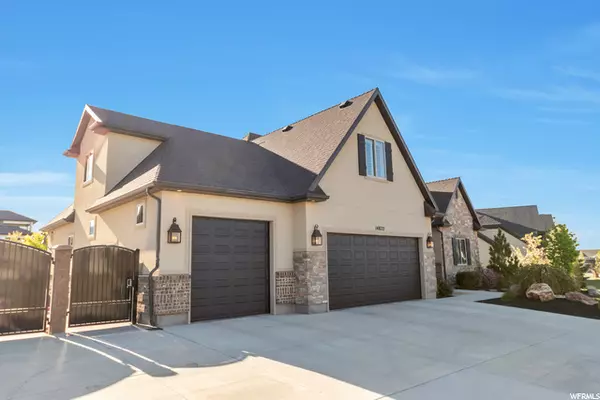For more information regarding the value of a property, please contact us for a free consultation.
Key Details
Sold Price $1,175,000
Property Type Single Family Home
Sub Type Single Family Residence
Listing Status Sold
Purchase Type For Sale
Square Footage 5,378 sqft
Price per Sqft $218
Subdivision Falls At Boulden Rid
MLS Listing ID 1739164
Sold Date 06/11/21
Style Rambler/Ranch
Bedrooms 4
Full Baths 2
Half Baths 1
Construction Status Blt./Standing
HOA Fees $100/mo
HOA Y/N Yes
Abv Grd Liv Area 3,377
Year Built 2015
Annual Tax Amount $4,000
Lot Size 0.710 Acres
Acres 0.71
Lot Dimensions 0.0x0.0x0.0
Property Description
***Failed Sale - Back on the Market*** Come live in one of the premier communities in the Salt Lake Valley! Beautiful estate in the exclusive Falls at Boulden Ridge development! A gated community boasting mountain views, waterfalls, statues, streams, ponds, walking trails, pavilion, basketball court and playground. Home offers a wonderful open floor plan with high ceilings with a main floor master and craft room/office. The kitchen offers high end appliances and granite countertops throughout. The second level includes three large bedrooms all with walk-in closets, a full bathroom and spacious loft area wired for surround sound. The home also includes central vac, plantation shutters throughout, and wired ethernet. There is also room to expand with a full basement ready for your finishing touches. There is over $125,000 invested in the custom landscaping which includes low maintenance flower beds and mature plants and trees, huge paver walkways and patio with gas fire pit, in-ground trampoline, and full rhino rock fencing with iron privacy gates. There is also plenty of area set aside for your future detached garage with all utilities already run to the site. Square footage figures were obtained from a past appraisal . Buyer is advised to obtain an independent measurement.
Location
State UT
County Salt Lake
Area Wj; Sj; Rvrton; Herriman; Bingh
Zoning Single-Family
Rooms
Basement Entrance
Primary Bedroom Level Floor: 1st
Master Bedroom Floor: 1st
Main Level Bedrooms 1
Interior
Interior Features Central Vacuum, Closet: Walk-In, Den/Office, Disposal, Laundry Chute, Oven: Double, Range: Countertop, Vaulted Ceilings, Granite Countertops
Cooling Central Air, Natural Ventilation
Flooring Carpet, Hardwood, Tile
Equipment Window Coverings, Trampoline
Fireplace false
Window Features Plantation Shutters
Appliance Ceiling Fan, Microwave, Range Hood, Satellite Dish, Water Softener Owned
Laundry Electric Dryer Hookup, Gas Dryer Hookup
Exterior
Exterior Feature Basement Entrance, Double Pane Windows, Patio: Covered, Secured Parking, Patio: Open
Garage Spaces 3.0
Utilities Available Natural Gas Connected, Electricity Connected, Sewer Connected, Water Connected
Amenities Available Other, Barbecue, Gated, Hiking Trails, Picnic Area, Playground
View Y/N No
Roof Type Asphalt,Pitched
Present Use Single Family
Porch Covered, Patio: Open
Total Parking Spaces 13
Private Pool false
Building
Faces East
Story 3
Sewer Sewer: Connected
Water Culinary, Irrigation: Pressure, Secondary
Structure Type Brick,Stone,Stucco
New Construction No
Construction Status Blt./Standing
Schools
Elementary Schools Rose Creek
Middle Schools Hidden Valley
High Schools Riverton
School District Jordan
Others
HOA Name Scenic Development
Senior Community No
Tax ID 33-08-429-018
Ownership Agent Owned
Acceptable Financing Cash, Conventional
Horse Property No
Listing Terms Cash, Conventional
Financing Cash
Read Less Info
Want to know what your home might be worth? Contact us for a FREE valuation!

Our team is ready to help you sell your home for the highest possible price ASAP
Bought with Presidio Real Estate
GET MORE INFORMATION




