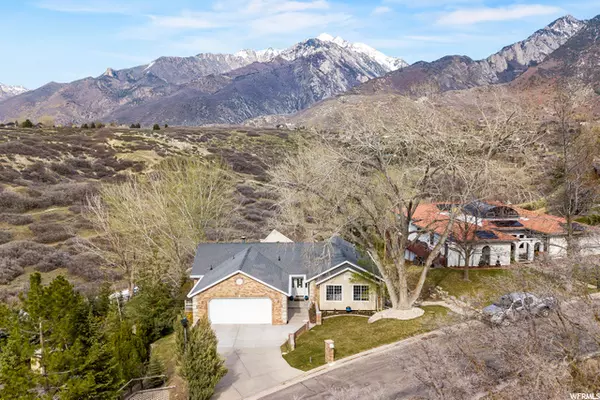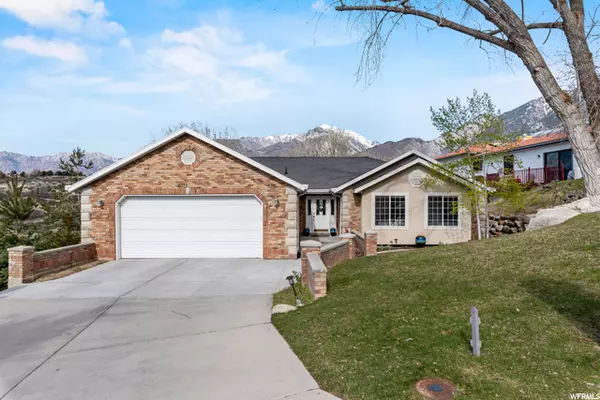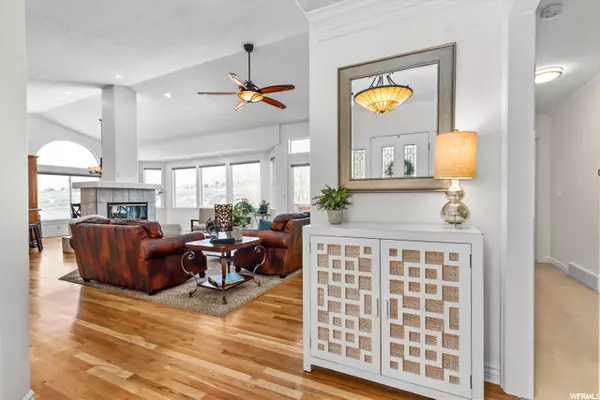For more information regarding the value of a property, please contact us for a free consultation.
Key Details
Sold Price $935,000
Property Type Single Family Home
Sub Type Single Family Residence
Listing Status Sold
Purchase Type For Sale
Square Footage 3,961 sqft
Price per Sqft $236
Subdivision Dimple Dell Ranchett
MLS Listing ID 1737197
Sold Date 06/14/21
Style Rambler/Ranch
Bedrooms 4
Full Baths 2
Half Baths 1
Three Quarter Bath 1
Construction Status Blt./Standing
HOA Fees $14/ann
HOA Y/N Yes
Abv Grd Liv Area 2,047
Year Built 1994
Annual Tax Amount $4,073
Lot Size 0.400 Acres
Acres 0.4
Lot Dimensions 0.0x0.0x0.0
Property Description
Multiple Offers Received... VIEWS, VIEWS, VIEWS! GORGEOUS panoramic Dimple Dell and Wasatch range views from open great room, the master suite and the walkout family room in basement. The open great room with updated kitchen, double sided fireplace and wall of windows open to the deck, making this home perfect for entertaining! The master suite is oversize, has views, and the bathroom has been beautifully updated with custom double shower heads and steam shower. Basement has room for additional 2 bedrooms or oversize MIL suite and walks out to fenced backyard and lower section of lot with playset and room for you to create your own garden/patio area. Community has outdoor pool, tennis court, basketball and horse stalls and arena (available for separate lease). Extremely low HOA dues, due to neighborhood hosting cell tower for the area. There are also potentially horse stalls available for lease and easy access to horse trails directly down to Dimple Dell. Square footage figures are provided as a courtesy estimate only and were obtained from appraisal. Buyer is advised to obtain an independent measurements.
Location
State UT
County Salt Lake
Area Sandy; Alta; Snowbd; Granite
Zoning Single-Family
Rooms
Basement Full, Walk-Out Access
Primary Bedroom Level Floor: 1st
Master Bedroom Floor: 1st
Main Level Bedrooms 3
Interior
Interior Features Bar: Wet, Bath: Master, Bath: Sep. Tub/Shower, Central Vacuum, Closet: Walk-In, Gas Log, Great Room, Jetted Tub, Kitchen: Updated, Range/Oven: Built-In, Vaulted Ceilings, Granite Countertops
Heating Forced Air, Gas: Central
Cooling Central Air
Flooring Carpet, Hardwood, Tile
Equipment Swing Set
Fireplace false
Window Features Blinds,Shades
Laundry Electric Dryer Hookup
Exterior
Exterior Feature Basement Entrance, Deck; Covered, Patio: Covered, Walkout
Garage Spaces 2.0
Pool Heated, In Ground
Utilities Available Natural Gas Connected, Electricity Connected, Sewer Connected, Sewer: Public, Water Connected
Amenities Available Horse Trails, Playground, Pool, Tennis Court(s)
View Y/N Yes
View Mountain(s), Valley
Roof Type Asphalt
Present Use Single Family
Topography Curb & Gutter, Fenced: Part, Sprinkler: Auto-Part, Terrain: Hilly, View: Mountain, View: Valley
Accessibility Single Level Living
Porch Covered
Total Parking Spaces 2
Private Pool true
Building
Lot Description Curb & Gutter, Fenced: Part, Sprinkler: Auto-Part, Terrain: Hilly, View: Mountain, View: Valley
Faces West
Story 2
Sewer Sewer: Connected, Sewer: Public
Water Culinary
Structure Type Brick,Stucco
New Construction No
Construction Status Blt./Standing
Schools
Elementary Schools Granite
Middle Schools Indian Hills
High Schools Alta
School District Canyons
Others
HOA Name Karen McCormick
Senior Community No
Tax ID 28-15-401-015
Acceptable Financing Cash, Conventional, FHA, VA Loan
Horse Property No
Listing Terms Cash, Conventional, FHA, VA Loan
Financing Conventional
Read Less Info
Want to know what your home might be worth? Contact us for a FREE valuation!

Our team is ready to help you sell your home for the highest possible price ASAP
Bought with Urban Utah Homes & Estates, LLC



