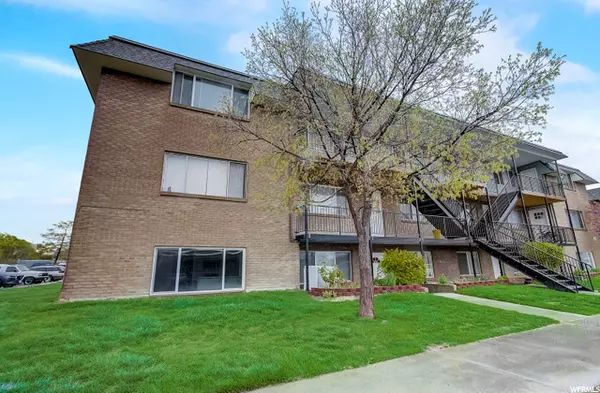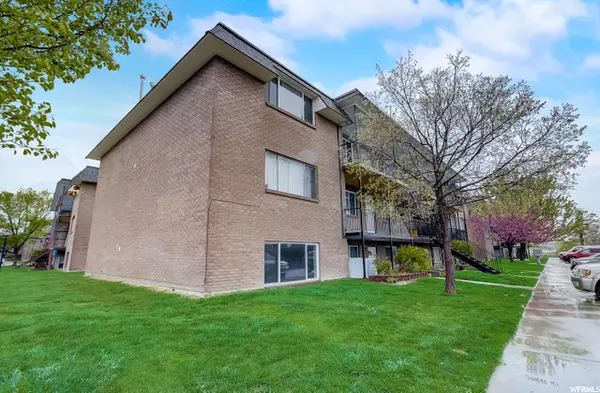For more information regarding the value of a property, please contact us for a free consultation.
Key Details
Sold Price $200,000
Property Type Condo
Sub Type Condominium
Listing Status Sold
Purchase Type For Sale
Square Footage 664 sqft
Price per Sqft $301
Subdivision Westglen Village
MLS Listing ID 1737509
Sold Date 06/21/21
Style Condo; Main Level
Bedrooms 1
Full Baths 1
Construction Status Blt./Standing
HOA Fees $205/mo
HOA Y/N Yes
Abv Grd Liv Area 664
Year Built 1975
Annual Tax Amount $802
Lot Size 435 Sqft
Acres 0.01
Lot Dimensions 0.0x0.0x0.0
Property Description
Fully updated main level living condo. Brand new custom cabinets and quartz countertops complemented by stainless steel appliances and laminate flooring. Fully updated throughout it with new lighting, doors base & casing, new carpet in bedroom and tile in the bathroom. Unit comes with a private storage shed located under the carport. Has one covered parking spot but plenty of guess parking to be found. This condo complex is FHA approved and located in the best part of town, just minutes from the mall, trax and great access to the freeway.
Location
State UT
County Salt Lake
Area Magna; Taylrsvl; Wvc; Slc
Zoning Multi-Family
Rooms
Basement None
Primary Bedroom Level Floor: 1st
Master Bedroom Floor: 1st
Main Level Bedrooms 1
Interior
Interior Features Disposal, Great Room, Kitchen: Updated, Range/Oven: Free Stdng., Silestone Countertops
Heating Gas: Central
Cooling Evaporative Cooling
Flooring Carpet, Laminate, Tile
Fireplace false
Window Features None,Part
Appliance Microwave
Exterior
Exterior Feature Double Pane Windows, Patio: Covered
Carport Spaces 1
Pool In Ground, With Spa
Community Features Clubhouse
Utilities Available Natural Gas Available, Electricity Available, Sewer Connected, Sewer: Public, Water Available
Amenities Available Barbecue, Gas, Picnic Area, Pool, Sewer Paid, Snow Removal, Storage, Tennis Court(s), Trash, Water
Waterfront No
View Y/N Yes
View Mountain(s)
Roof Type Rubber
Present Use Residential
Topography Curb & Gutter, Road: Paved, Sidewalks, Terrain, Flat, View: Mountain
Accessibility Accessible Doors, Accessible Electrical and Environmental Controls, Ground Level, Accessible Entrance, Single Level Living
Porch Covered
Total Parking Spaces 1
Private Pool true
Building
Lot Description Curb & Gutter, Road: Paved, Sidewalks, View: Mountain
Faces East
Story 1
Sewer Sewer: Connected, Sewer: Public
Water Culinary
Structure Type Brick
New Construction No
Construction Status Blt./Standing
Schools
Elementary Schools Granger
Middle Schools Eisenhower
High Schools Granite Peaks
School District Granite
Others
HOA Name Parker Brown Prop Mangmnt
HOA Fee Include Gas Paid,Sewer,Trash,Water
Senior Community No
Tax ID 15-34-151-067
Ownership Agent Owned
Acceptable Financing Cash, Conventional, FHA, VA Loan
Horse Property No
Listing Terms Cash, Conventional, FHA, VA Loan
Financing FHA
Read Less Info
Want to know what your home might be worth? Contact us for a FREE valuation!

Our team is ready to help you sell your home for the highest possible price ASAP
Bought with Real Broker, LLC
GET MORE INFORMATION




