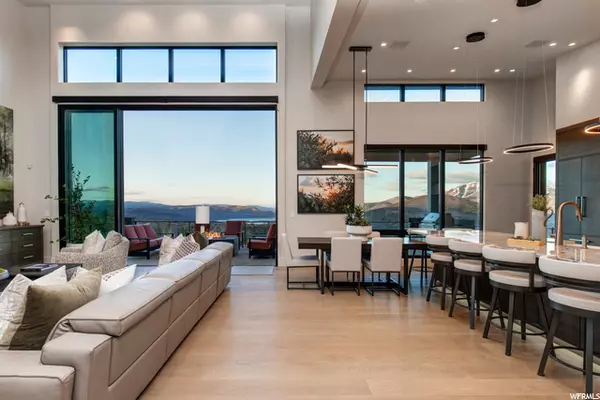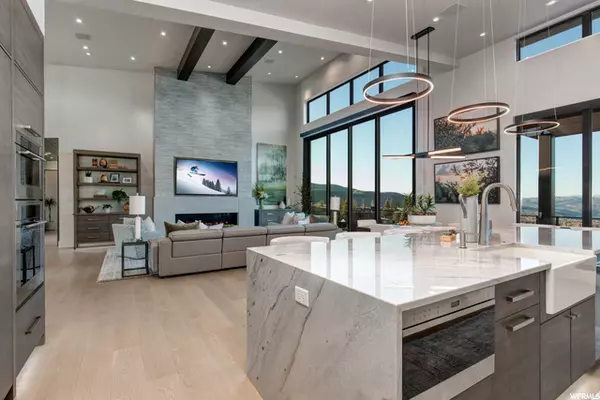For more information regarding the value of a property, please contact us for a free consultation.
Key Details
Sold Price $4,250,000
Property Type Single Family Home
Sub Type Single Family Residence
Listing Status Sold
Purchase Type For Sale
Square Footage 6,343 sqft
Price per Sqft $670
Subdivision Deer Vista
MLS Listing ID 1742338
Sold Date 06/23/21
Bedrooms 5
Full Baths 2
Half Baths 2
Three Quarter Bath 2
Construction Status Blt./Standing
HOA Fees $163/qua
HOA Y/N Yes
Abv Grd Liv Area 3,323
Year Built 2020
Annual Tax Amount $15,798
Lot Size 1.400 Acres
Acres 1.4
Lot Dimensions 0.0x0.0x0.0
Property Description
This fabulous new contemporary home is located high in the gated community of Deer Vista sporting breathtaking views of the Jordanelle Lake, Deer Valley Resort and Wasatch Mountains. Smart and energy efficient this beautiful home has been thoughtfully designed for comfort and convenience with modern details too numerous to mention including a 6-car heated garage and toy storage space with flow wall organizers and awesome dog shower. Control the home environment from your phone with fully automated and up-to-date Creston system. Extra tall ceilings, windows and doors give a wonderful feeling of space and make indoor/outdoor living a dream come true with extra-large deck and built-in outdoor grill. Easy access to Old Town, ski resorts as well as the Salt Lake International Airport. This quality home checks all the boxes.
Location
State UT
County Wasatch
Zoning Single-Family
Rooms
Basement Full, Walk-Out Access
Primary Bedroom Level Floor: 1st
Master Bedroom Floor: 1st
Main Level Bedrooms 2
Interior
Interior Features Alarm: Fire, Alarm: Security, Bar: Wet, Bath: Master, Bath: Sep. Tub/Shower, Central Vacuum, Closet: Walk-In, Den/Office, Disposal, Great Room, Oven: Gas, Range: Gas, Range/Oven: Built-In, Vaulted Ceilings, Granite Countertops
Heating Forced Air, Gas: Central
Cooling Central Air
Flooring Carpet, Hardwood, Tile
Fireplaces Number 3
Fireplace true
Window Features Full
Exterior
Exterior Feature Deck; Covered, Double Pane Windows, Entry (Foyer), Lighting, Walkout, Patio: Open
Garage Spaces 6.0
Utilities Available Natural Gas Connected, Electricity Connected, Sewer Connected, Sewer: Public, Water Connected
Amenities Available Gated, Hiking Trails, Pets Permitted, Playground, Snow Removal
View Y/N Yes
View Lake, Mountain(s), Valley
Roof Type Metal
Present Use Single Family
Topography Road: Paved, Sidewalks, Sprinkler: Auto-Full, Terrain: Grad Slope, View: Lake, View: Mountain, View: Valley, Private
Porch Patio: Open
Total Parking Spaces 12
Private Pool false
Building
Lot Description Road: Paved, Sidewalks, Sprinkler: Auto-Full, Terrain: Grad Slope, View: Lake, View: Mountain, View: Valley, Private
Story 2
Sewer Sewer: Connected, Sewer: Public
Water Culinary
Structure Type Stone,Metal Siding,Other
New Construction No
Construction Status Blt./Standing
Schools
Elementary Schools Heber Valley
Middle Schools Wasatch
High Schools Wasatch
School District Wasatch
Others
HOA Name Cooper’s Cabin
Senior Community No
Tax ID 00-0021-1856
Security Features Fire Alarm,Security System
Acceptable Financing Cash, Conventional
Horse Property No
Listing Terms Cash, Conventional
Financing Cash
Read Less Info
Want to know what your home might be worth? Contact us for a FREE valuation!

Our team is ready to help you sell your home for the highest possible price ASAP
Bought with The Agency Park City
GET MORE INFORMATION




