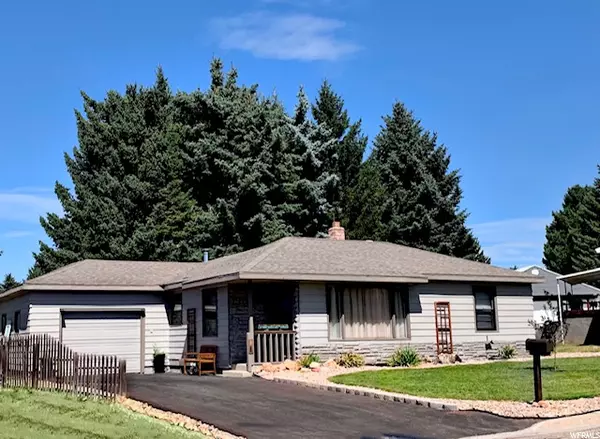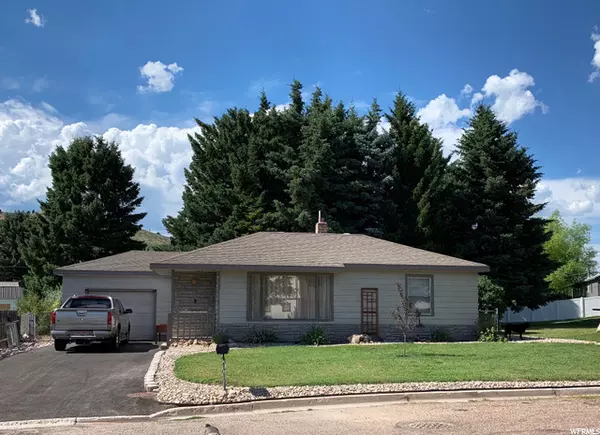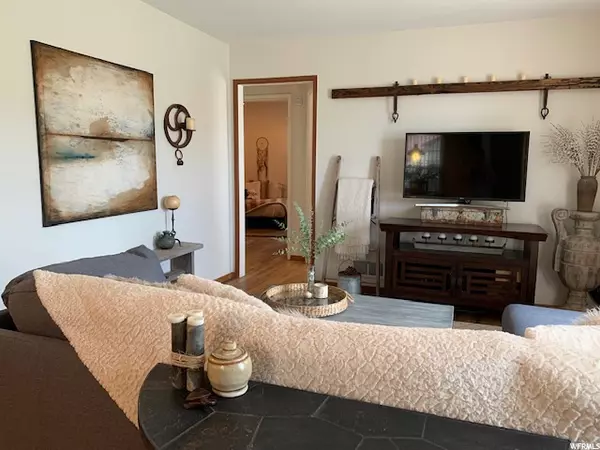For more information regarding the value of a property, please contact us for a free consultation.
Key Details
Sold Price $218,000
Property Type Single Family Home
Sub Type Single Family Residence
Listing Status Sold
Purchase Type For Sale
Square Footage 1,779 sqft
Price per Sqft $122
MLS Listing ID 1742264
Sold Date 06/25/21
Style Rambler/Ranch
Bedrooms 2
Full Baths 1
Half Baths 1
Construction Status Blt./Standing
HOA Y/N No
Abv Grd Liv Area 967
Year Built 1952
Annual Tax Amount $818
Lot Size 9,147 Sqft
Acres 0.21
Lot Dimensions 0.0x0.0x0.0
Property Description
MOVE-IN READY home with SO MANY Upgrades and Customized Interior Design Work. Must See To Truly Appreciate All the Comforts of Home this House Has to Offer. Homes Like This Don't Come Available Often! 2 Beds, 1 1/2 Baths, 1,779 sq. ft. on .21 Acres. Completely Renovated and Updated to Reflect the Best Flow, Style and Finishings 2021 Has to Offer. Make Memories in the Backyard Getaway Which Includes a Grove of Trees, Firepit Area, Deck, Garden Area and Space to Explore. The Unfinished Basement Offers Potential for More Bedrooms or GREAT Space for Storage, Processing Space for Hunters, Etc. Call Listing Agent to Schedule Your Private Showing TODAY!
Location
State ID
County Caribou
Area Storey
Zoning Single-Family
Rooms
Basement Full
Main Level Bedrooms 2
Interior
Interior Features Den/Office, Range/Oven: Free Stdng.
Heating Forced Air, Gas: Central, Wood
Flooring Hardwood, Tile
Fireplaces Number 1
Equipment Alarm System, Storage Shed(s), Window Coverings, Wood Stove
Fireplace true
Window Features Blinds,Full,Shades
Appliance Dryer, Microwave, Refrigerator, Washer, Water Softener Owned
Exterior
Exterior Feature Sliding Glass Doors
Garage Spaces 1.0
Utilities Available Natural Gas Connected, Electricity Connected, Sewer Connected, Water Connected
View Y/N No
Roof Type Asphalt
Present Use Single Family
Topography Curb & Gutter, Fenced: Full, Terrain, Flat
Total Parking Spaces 3
Private Pool false
Building
Lot Description Curb & Gutter, Fenced: Full
Story 2
Sewer Sewer: Connected
Water Culinary
Structure Type Aluminum
New Construction No
Construction Status Blt./Standing
Schools
Elementary Schools Thirkill
Middle Schools Tigert
High Schools Soda Springs
School District Soda Springs Joint
Others
Senior Community No
Tax ID 015011000540
Acceptable Financing Cash, Conventional, FHA, VA Loan, USDA Rural Development
Horse Property No
Listing Terms Cash, Conventional, FHA, VA Loan, USDA Rural Development
Financing FHA
Read Less Info
Want to know what your home might be worth? Contact us for a FREE valuation!

Our team is ready to help you sell your home for the highest possible price ASAP
Bought with Guardian Realty LLC



