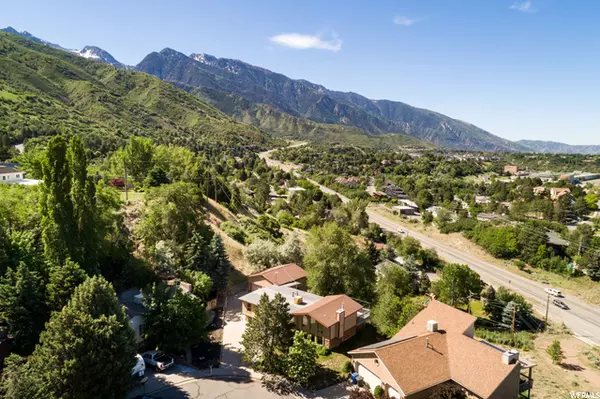For more information regarding the value of a property, please contact us for a free consultation.
Key Details
Sold Price $735,000
Property Type Single Family Home
Sub Type Single Family Residence
Listing Status Sold
Purchase Type For Sale
Square Footage 2,788 sqft
Price per Sqft $263
Subdivision Esquire Estates #1 S
MLS Listing ID 1748660
Sold Date 06/24/21
Style Split-Entry/Bi-Level
Bedrooms 5
Full Baths 1
Three Quarter Bath 2
Construction Status Blt./Standing
HOA Y/N No
Abv Grd Liv Area 1,422
Year Built 1973
Annual Tax Amount $3,580
Lot Size 0.260 Acres
Acres 0.26
Lot Dimensions 0.0x0.0x0.0
Property Description
As soon as you step into this idyllic home at the end of a quiet cul-de-sac, you feel at home. The expansive windows and vaulted ceilings illuminate the open, airy great room. The built-in bookshelves create a cozy breakfast nook in the kitchen and there's still room for a dining table as well! The updated kitchen has a great design for prep and entertaining. The great room and kitchen both open to a large deck with views of the valley and, my personal favorite, the mouth of Little Cottonwood Canyon. Relax outside any time of day with a yard protected by large trees and the deck covered by a beautiful, retractable canvas awning. In the cold winter months, you can hop in the hot tub after a long day on the slopes too! The three bedrooms upstairs include a primary bedroom with an en-suite bathroom. Two more bedrooms in the basement, an ample family room, and a den/office/flex room that opens to the garage complete this well-lit, tastefully updated home. The oversized 2 car garage boasts a workbench and a large mezzanine for even more storage. This garage has room for vehicles and toys alike, it leaves nothing to be desired. With the ideal location for any outdoor enthusiast, easy commute access, coveted views, and abundant space, this home is a dream come true!
Location
State UT
County Salt Lake
Area Holladay; Murray; Cottonwd
Zoning Single-Family
Rooms
Basement Daylight, Partial, Walk-Out Access
Primary Bedroom Level Floor: 1st
Master Bedroom Floor: 1st
Main Level Bedrooms 3
Interior
Interior Features Bath: Master, Disposal, Gas Log, Great Room, Kitchen: Updated, Laundry Chute, Oven: Double, Range: Countertop, Range: Gas, Vaulted Ceilings, Granite Countertops
Heating Forced Air
Cooling Central Air, Evaporative Cooling
Flooring Carpet, Hardwood, Tile
Fireplaces Number 2
Fireplaces Type Insert
Equipment Fireplace Insert, Hot Tub, Window Coverings, Workbench
Fireplace true
Window Features Blinds
Appliance Dryer, Freezer, Range Hood, Refrigerator, Washer
Laundry Electric Dryer Hookup
Exterior
Exterior Feature Basement Entrance, Deck; Covered, Double Pane Windows, Entry (Foyer), Sliding Glass Doors
Garage Spaces 2.0
Utilities Available Natural Gas Connected, Electricity Connected, Sewer Connected, Sewer: Public, Water Connected
Waterfront No
View Y/N Yes
View Mountain(s), Valley
Roof Type Asphalt,Rubber
Present Use Single Family
Topography Cul-de-Sac, Curb & Gutter, Fenced: Part, Road: Paved, Sidewalks, Sprinkler: Auto-Full, Terrain, Flat, Terrain: Hilly, View: Mountain, View: Valley
Total Parking Spaces 8
Private Pool false
Building
Lot Description Cul-De-Sac, Curb & Gutter, Fenced: Part, Road: Paved, Sidewalks, Sprinkler: Auto-Full, Terrain: Hilly, View: Mountain, View: Valley
Faces North
Story 2
Sewer Sewer: Connected, Sewer: Public
Water Culinary
Structure Type Stone,Stucco
New Construction No
Construction Status Blt./Standing
Schools
Elementary Schools Canyon View
Middle Schools Butler
High Schools Brighton
School District Canyons
Others
Senior Community No
Tax ID 22-36-354-036
Acceptable Financing Cash, Conventional, FHA, VA Loan
Horse Property No
Listing Terms Cash, Conventional, FHA, VA Loan
Financing Cash
Read Less Info
Want to know what your home might be worth? Contact us for a FREE valuation!

Our team is ready to help you sell your home for the highest possible price ASAP
Bought with KW South Valley Keller Williams
GET MORE INFORMATION




