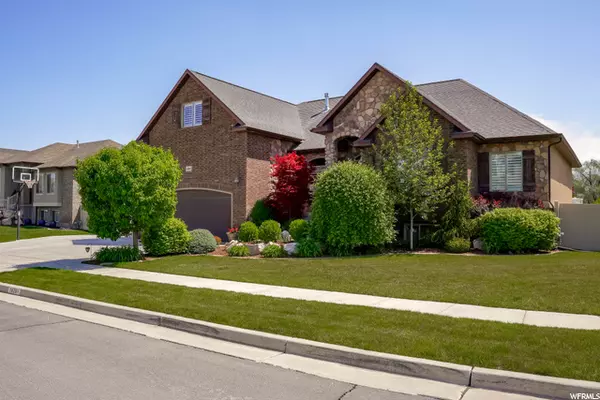For more information regarding the value of a property, please contact us for a free consultation.
Key Details
Sold Price $660,000
Property Type Single Family Home
Sub Type Single Family Residence
Listing Status Sold
Purchase Type For Sale
Square Footage 4,395 sqft
Price per Sqft $150
Subdivision Miller Springs Subdi
MLS Listing ID 1742720
Sold Date 06/28/21
Style Rambler/Ranch
Bedrooms 6
Full Baths 3
Three Quarter Bath 1
Construction Status Blt./Standing
HOA Y/N No
Abv Grd Liv Area 2,524
Year Built 2009
Annual Tax Amount $2,480
Lot Size 0.300 Acres
Acres 0.3
Lot Dimensions 0.0x0.0x0.0
Property Description
Light, bright and open feel welcomes you in very well kept home! Check out the interior of this beautiful home and you will be impressed with the vaulted ceilings, functional floor plan hardwood floors, great storage and spacious rooms. The first floor has dining room/office, family room with gas fireplace, 3 bedrooms, 2 full baths, laundry room and kitchen with granite counter tops. Lots of cabinet space, large pantry and updated stainless steel appliances including huge top of the line refrigerator, double gas oven and microwave. The second floor is complete with bonus room, bathroom, sitting area and king size bedroom. Basement boasts 2 bedrooms with lots of closet space, a large office or craft room, full bathroom, huge family room, work room with sink and counter, great cold storage and additional storage in the mechanical room. Den/Exercise room in basement can easily be converted into a 7th bedroom. Two newer 50 gallon water heaters. Loft storage in the oversized 3 car garage provides easy access for storage, and also includes a garage door that exits into the back yard. RV storage is large enough for the biggest motor home, (or two) and wired with 50 Amp. Enjoy the beautiful, low maintenance yard that has been landscaped with many different trees and multi-seasonal perennial flowers. Finish off with raised garden beds, fruit trees and blackberries in the back yard and a large storage shed. Home sits in a quite culdescac, walking distance to the elementary school!
Location
State UT
County Davis
Area Hooper; Roy
Zoning Single-Family
Rooms
Basement Daylight
Main Level Bedrooms 3
Interior
Interior Features Alarm: Security, Bath: Master, Bath: Sep. Tub/Shower, Den/Office, Gas Log, Jetted Tub, Oven: Double, Range: Gas, Vaulted Ceilings, Granite Countertops
Heating Forced Air, Gas: Central
Cooling Central Air
Flooring Carpet, Hardwood, Tile
Fireplaces Number 1
Fireplaces Type Insert
Equipment Fireplace Insert, Storage Shed(s)
Fireplace true
Window Features Blinds,Full,Plantation Shutters
Appliance Ceiling Fan, Microwave, Water Softener Owned
Laundry Electric Dryer Hookup
Exterior
Exterior Feature Double Pane Windows, Out Buildings, Lighting
Garage Spaces 3.0
Utilities Available Natural Gas Connected, Electricity Connected, Sewer Connected, Sewer: Public, Water Connected
View Y/N No
Roof Type Asphalt
Present Use Single Family
Topography Cul-de-Sac, Curb & Gutter, Fenced: Full, Sidewalks, Sprinkler: Auto-Full, Terrain, Flat
Total Parking Spaces 6
Private Pool false
Building
Lot Description Cul-De-Sac, Curb & Gutter, Fenced: Full, Sidewalks, Sprinkler: Auto-Full
Faces West
Story 3
Sewer Sewer: Connected, Sewer: Public
Water Culinary, Secondary
Structure Type Brick,Stone,Stucco
New Construction No
Construction Status Blt./Standing
Schools
Elementary Schools Buffalo Point
Middle Schools Syracuse
High Schools Syracuse
School District Davis
Others
Senior Community No
Tax ID 12-697-0404
Security Features Security System
Acceptable Financing Cash, Conventional, FHA, VA Loan
Horse Property No
Listing Terms Cash, Conventional, FHA, VA Loan
Financing Conventional
Read Less Info
Want to know what your home might be worth? Contact us for a FREE valuation!

Our team is ready to help you sell your home for the highest possible price ASAP
Bought with Northern Realty Inc
GET MORE INFORMATION




