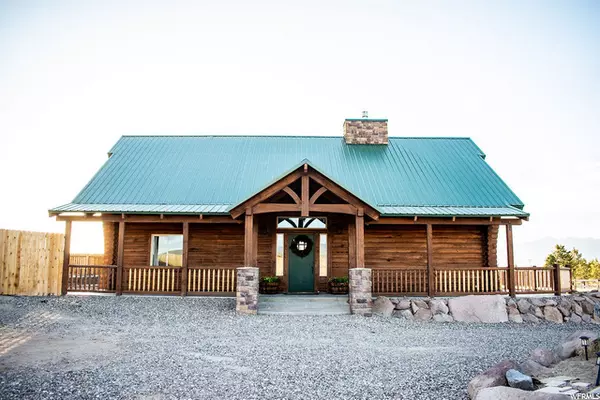For more information regarding the value of a property, please contact us for a free consultation.
Key Details
Sold Price $725,000
Property Type Single Family Home
Sub Type Single Family Residence
Listing Status Sold
Purchase Type For Sale
Square Footage 2,783 sqft
Price per Sqft $260
Subdivision Valley View
MLS Listing ID 1737979
Sold Date 07/06/21
Style Stories: 2
Bedrooms 4
Full Baths 3
Half Baths 1
Construction Status Blt./Standing
HOA Y/N No
Abv Grd Liv Area 2,783
Year Built 2018
Annual Tax Amount $1,272
Lot Size 5.000 Acres
Acres 5.0
Lot Dimensions 0.0x0.0x0.0
Property Description
One of a kind magnificent upgraded two story full log cabin on 5 acres fully fenced, with beautiful surrounding views and bordering BLM! Home has 4 bedrooms and 3 baths with 2 of these being nice large master suites, open 2 story living room with double sided fireplace to kitchen with all appliances included, pantry, granite countertops, and dining area, half bath, laundry room, and large loft area family room! 2 car attached garage and a 32 X 32 two story finished work shop area with bathroom and laundry on main floor and living space with full bath on second floor. Great porches and deck areas, darling gazebo with cellar for storage under, green house, barn with chicken coop, RV hookups, storage shed, great landscaping with drip system and rock work, quiet peaceful location, and so much more to this amazing must see dream place!
Location
State UT
County Beaver
Area Greenville; Adamsville; Beaver
Zoning Single-Family
Direction West on Hwy 21, 4 miles to Greenville turn south go to 800 south, turn west and go 1 block, turn south and go 1 block straight into entrance.
Rooms
Other Rooms Workshop
Basement None
Primary Bedroom Level Floor: 1st, Floor: 2nd
Master Bedroom Floor: 1st, Floor: 2nd
Main Level Bedrooms 1
Interior
Interior Features Accessory Apt, Alarm: Fire, Bath: Master, Bath: Sep. Tub/Shower, Closet: Walk-In, Den/Office, Disposal, Gas Log, Great Room, Kitchen: Updated, Laundry Chute, Oven: Double, Range/Oven: Built-In, Vaulted Ceilings, Granite Countertops
Heating Forced Air, Propane
Cooling Central Air
Flooring Carpet, Laminate, Tile
Fireplaces Number 1
Fireplaces Type Fireplace Equipment
Equipment Fireplace Equipment, Gazebo, Storage Shed(s), Swing Set, Window Coverings, Wood Stove, Workbench
Fireplace true
Window Features Blinds
Appliance Ceiling Fan, Dryer, Microwave, Range Hood, Refrigerator, Washer
Exterior
Exterior Feature Balcony, Barn, Deck; Covered, Double Pane Windows, Entry (Foyer), Greenhouse Windows, Horse Property, Out Buildings, Lighting, Storm Doors, Patio: Open
Garage Spaces 2.0
Utilities Available Natural Gas Connected, Electricity Connected, Sewer: Septic Tank, Water Connected
View Y/N Yes
View Mountain(s), Valley
Roof Type Metal
Present Use Single Family
Topography Fenced: Full, Road: Unpaved, Secluded Yard, Sidewalks, Sprinkler: Auto-Full, Terrain, Flat, View: Mountain, View: Valley, Drip Irrigation: Auto-Full, Private
Porch Patio: Open
Total Parking Spaces 2
Private Pool false
Building
Lot Description Fenced: Full, Road: Unpaved, Secluded, Sidewalks, Sprinkler: Auto-Full, View: Mountain, View: Valley, Drip Irrigation: Auto-Full, Private
Faces North
Story 2
Sewer Septic Tank
Water Culinary, Rights: Owned
Structure Type Frame,Log
New Construction No
Construction Status Blt./Standing
Schools
Elementary Schools Belknap
Middle Schools None/Other
High Schools Beaver
School District Beaver
Others
Senior Community No
Tax ID 01-0215-0007
Security Features Fire Alarm
Acceptable Financing Cash, Conventional, FHA, VA Loan
Horse Property Yes
Listing Terms Cash, Conventional, FHA, VA Loan
Financing Cash
Read Less Info
Want to know what your home might be worth? Contact us for a FREE valuation!

Our team is ready to help you sell your home for the highest possible price ASAP
Bought with NON-MLS
GET MORE INFORMATION




