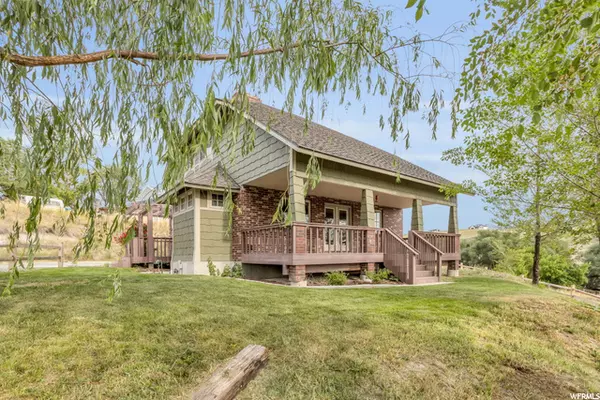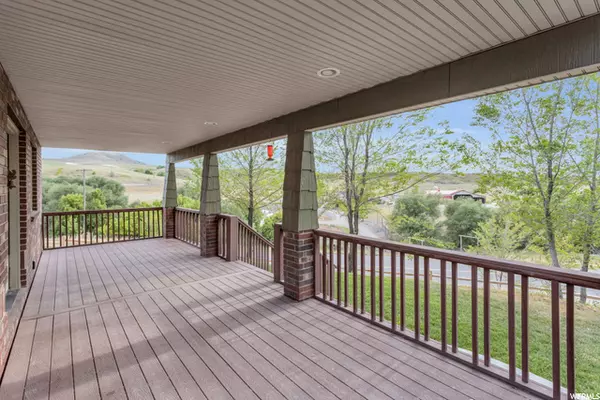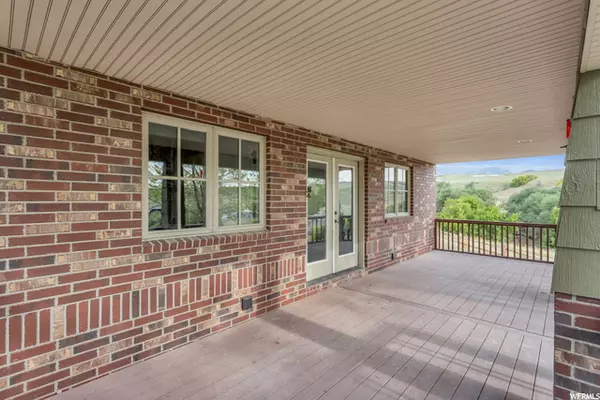For more information regarding the value of a property, please contact us for a free consultation.
Key Details
Sold Price $475,000
Property Type Single Family Home
Sub Type Single Family Residence
Listing Status Sold
Purchase Type For Sale
Square Footage 2,721 sqft
Price per Sqft $174
Subdivision Gage Subdivision
MLS Listing ID 1749506
Sold Date 07/08/21
Style Stories: 2
Bedrooms 4
Full Baths 1
Half Baths 1
Three Quarter Bath 1
Construction Status Blt./Standing
HOA Y/N No
Abv Grd Liv Area 1,814
Year Built 2008
Annual Tax Amount $1,330
Lot Size 2.000 Acres
Acres 2.0
Lot Dimensions 0.0x0.0x0.0
Property Description
Custom Craftsman Home with Exquisite Attention to Detail and finish work! Get Away from it All in this Gorgeous Home Located in a Quaint Private Location. A Massive Covered Deck to enjoy the Peace & Tranquility this home provides. 15 Minutes to Logan in One Direction and Tremonton in the other Direction. Unique Features include Custom Built-ins throughout, Built in Safe Room, Energy Efficient With Newer Boiler, Indirect Water Heater and Separate Heating & Cooling for Top Floor. Storage Options with Separate Root Cellar, and Attached Unfinished Basement access with Work Shop options Plus Exterior Shed. You will Love the Craftsman Kitchen with Incredible Attention to detail. Solid Surface Counters, Slate Tile Floors, Tin Backsplash, Gas Stove & Range, Farmhouse Sink and Solid Wood Cabinets. 3 Bedrooms on the 2nd level with Custom Bathroom, complete with Claw Foot Tub, Subway Tile and Bright Window. Master Bedroom is on the Basement Level with Attached Un Suite Bathroom. Large Basement Family Room with Coal Stove. Square footage & figures are provided as a courtesy estimate only. Buyer is advised to obtain an independent measurement. Please wear Booties provided at home when Showing.
Location
State UT
County Box Elder
Area Fielding; Collinston; Garland
Zoning Single-Family
Rooms
Basement Full
Primary Bedroom Level Basement
Master Bedroom Basement
Main Level Bedrooms 1
Interior
Interior Features Bath: Master, Bath: Sep. Tub/Shower, Den/Office, Disposal, French Doors, Great Room, Oven: Gas, Range/Oven: Built-In, Instantaneous Hot Water
Cooling Central Air
Flooring Carpet, Laminate, Linoleum, Stone, Tile
Fireplaces Number 2
Fireplaces Type Fireplace Equipment
Equipment Fireplace Equipment, Humidifier, Storage Shed(s), Window Coverings, Wood Stove
Fireplace true
Window Features Blinds,Drapes
Appliance Ceiling Fan, Microwave, Range Hood, Refrigerator
Laundry Electric Dryer Hookup, Gas Dryer Hookup
Exterior
Exterior Feature Basement Entrance, Bay Box Windows, Deck; Covered, Double Pane Windows, Entry (Foyer), Horse Property, Lighting, Porch: Open
Utilities Available Natural Gas Connected, Electricity Connected, Sewer: Private, Sewer: Septic Tank, Water Connected
View Y/N Yes
View Mountain(s), Valley
Roof Type Asphalt
Present Use Single Family
Topography Fenced: Part, Sprinkler: Auto-Part, Terrain: Grad Slope, View: Mountain, View: Valley
Porch Porch: Open
Total Parking Spaces 8
Private Pool false
Building
Lot Description Fenced: Part, Sprinkler: Auto-Part, Terrain: Grad Slope, View: Mountain, View: Valley
Story 3
Sewer Sewer: Private, Septic Tank
Water Culinary, Shares
Structure Type Asphalt,Brick,Clapboard/Masonite
New Construction No
Construction Status Blt./Standing
Schools
Elementary Schools Fielding
Middle Schools Bear River
High Schools Bear River
School District Box Elder
Others
Senior Community No
Tax ID 06-029-0074
Acceptable Financing Cash, Conventional, FHA
Horse Property Yes
Listing Terms Cash, Conventional, FHA
Financing Conventional
Read Less Info
Want to know what your home might be worth? Contact us for a FREE valuation!

Our team is ready to help you sell your home for the highest possible price ASAP
Bought with Besst Realty Group LLC
GET MORE INFORMATION




