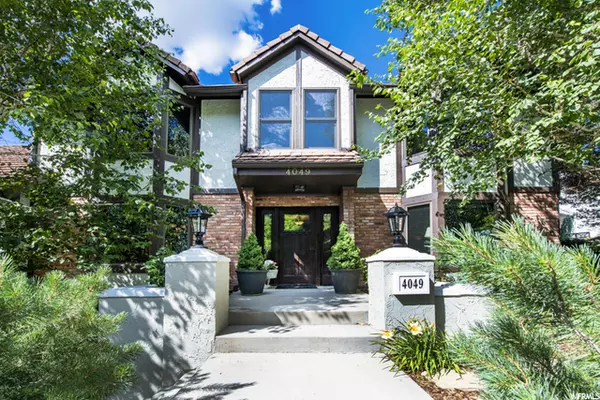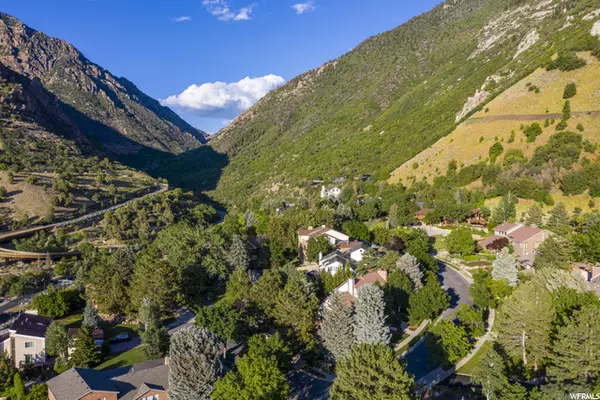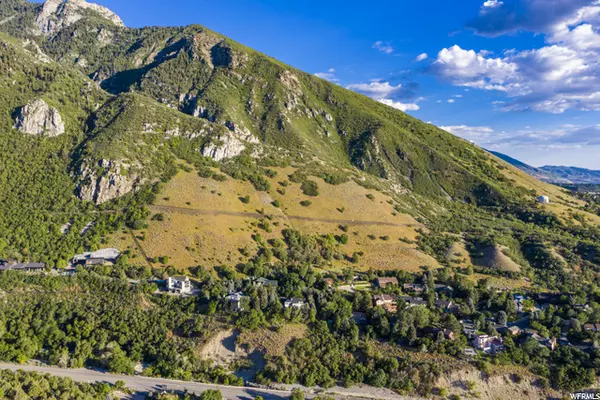For more information regarding the value of a property, please contact us for a free consultation.
Key Details
Sold Price $1,400,000
Property Type Single Family Home
Sub Type Single Family Residence
Listing Status Sold
Purchase Type For Sale
Square Footage 4,634 sqft
Price per Sqft $302
Subdivision Prospector Hill Sub
MLS Listing ID 1752319
Sold Date 07/16/21
Style Stories: 2
Bedrooms 4
Full Baths 3
Half Baths 1
Construction Status Blt./Standing
HOA Fees $8/ann
HOA Y/N Yes
Abv Grd Liv Area 3,430
Year Built 1979
Annual Tax Amount $5,004
Lot Size 0.280 Acres
Acres 0.28
Lot Dimensions 0.0x0.0x0.0
Property Description
Located at the base of Big Cottonwood Canyon, tucked away on a quiet street, yet minutes away from several world class ski resorts, lies a traditional Tudor style home that's been modernized with extensive updates. Unparalleled quality of life extends beyond your doorstep with access to premier skiing, abundant hiking trails to mountain lakes, and the majestic beauty of the Wasatch Mountains. Relax in this serene natural setting with fresh mountain air and cool canyon breezes each evening. This is a rare opportunity to buy in the FINEST neighborhood in the city! Have the best of both worlds with a gorgeous neighborhood and easy interstate access to local shopping, a variety of restaurants, the University of Utah and our thriving downtown Salt Lake City, which is a short 25 minute commute. The home's beautiful park-like landscape includes many large trees, private backyard, multiple gardens, and a spectacular flagstone patio for outdoor living and entertaining. Stepping inside to the foyer you are flanked on either side with a living room and dining room, but your eyes are immediately drawn straight ahead to the Victorian styled glass conservatory off of the spacious gourmet kitchen. The all-glass conservatory offers stunning mountain views and opens to a two-tiered flagstone patio boasting multiple entertainment options. The gourmet eat-in kitchen offers extensive custom cabinetry, plenty of granite counter space, and an 8-foot center island with additional seating. Off the kitchen is a large laundry room with extra storage closets and a laundry chute. The main floor is completed with a massive, multi-purpose family room flooded with natural light, and a conveniently located bath. Head upstairs from the family room to a large cozy master bedroom featuring hardwood floors, lots of natural light, a whimsical wood burning fireplace, and a completely updated on-suite bath with extensive cabinetry, granite countertop, custom tile work, a large shower and jetted soaker tub to melt away your worries. The upstairs includes two large bedrooms with large walk-in closets, and a second bathroom that's also been completely updated. Head downstairs from the kitchen to access an amazing mudroom with built-in cabinetry and a walk-in closet to hold all your outdoor activity gear. The mudroom also features a sliding glass door to the lower-level flagstone patio and an 8-seat Bullfrog spa. Head down the hall to a bedroom, a second family room with a stunning stacked stone feature wall that includes a fireplace and floating shelves, and yet another completely updated bathroom. A den that could serve as a music room, an exercise room, a kid's playroom, a home office or a 5th bedroom finishes out the lower level. The photos reflect pride of ownership in this amazing family home that could be yours. Don't miss out on this opportunity to buy a true gem of a mountain home.
Location
State UT
County Salt Lake
Area Holladay; Murray; Cottonwd
Zoning Single-Family
Rooms
Basement Daylight, Entrance, Full, Walk-Out Access
Interior
Interior Features Bath: Master, Bath: Sep. Tub/Shower, Closet: Walk-In, Den/Office, Disposal, French Doors, Gas Log, Jetted Tub, Kitchen: Updated, Laundry Chute, Oven: Double, Oven: Gas, Range: Gas, Range/Oven: Built-In, Granite Countertops
Heating Forced Air, Gas: Central
Cooling Central Air
Flooring Carpet, Hardwood, Tile, Travertine
Fireplaces Number 3
Equipment Hot Tub, Humidifier, Window Coverings, Workbench
Fireplace true
Window Features Blinds,Drapes,Plantation Shutters
Appliance Ceiling Fan, Microwave, Range Hood, Refrigerator
Laundry Electric Dryer Hookup, Gas Dryer Hookup
Exterior
Exterior Feature Attic Fan, Bay Box Windows, Double Pane Windows, Entry (Foyer), Lighting, Sliding Glass Doors, Walkout
Garage Spaces 2.0
Utilities Available Natural Gas Connected, Electricity Connected, Sewer Connected, Sewer: Public, Water Connected
Waterfront No
View Y/N Yes
View Mountain(s), Valley
Roof Type Tile
Present Use Single Family
Topography Corner Lot, Cul-de-Sac, Fenced: Part, Road: Paved, Secluded Yard, Sidewalks, Sprinkler: Auto-Full, Terrain, Flat, View: Mountain, View: Valley, Wooded
Accessibility Accessible Kitchen Appliances
Total Parking Spaces 6
Private Pool false
Building
Lot Description Corner Lot, Cul-De-Sac, Fenced: Part, Road: Paved, Secluded, Sidewalks, Sprinkler: Auto-Full, View: Mountain, View: Valley, Wooded
Faces South
Story 3
Sewer Sewer: Connected, Sewer: Public
Water Culinary
Structure Type Brick,Stucco
New Construction No
Construction Status Blt./Standing
Schools
Elementary Schools Butler
Middle Schools Butler
High Schools Brighton
School District Canyons
Others
HOA Name Gerry Fede
Senior Community No
Tax ID 22-25-252-015
Acceptable Financing Cash, Conventional
Horse Property No
Listing Terms Cash, Conventional
Financing Cash
Read Less Info
Want to know what your home might be worth? Contact us for a FREE valuation!

Our team is ready to help you sell your home for the highest possible price ASAP
Bought with Exceptional Real Estate, Inc
GET MORE INFORMATION




