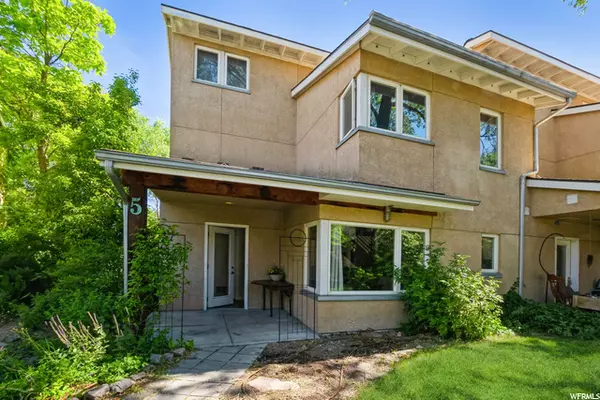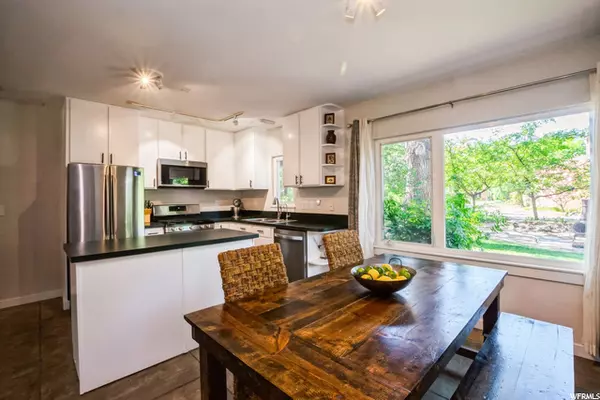For more information regarding the value of a property, please contact us for a free consultation.
Key Details
Sold Price $380,000
Property Type Condo
Sub Type Condominium
Listing Status Sold
Purchase Type For Sale
Square Footage 1,729 sqft
Price per Sqft $219
Subdivision Wasatch Commons
MLS Listing ID 1748812
Sold Date 07/22/21
Style Stories: 2
Bedrooms 4
Full Baths 1
Three Quarter Bath 1
Construction Status Blt./Standing
HOA Fees $302/mo
HOA Y/N Yes
Abv Grd Liv Area 1,729
Year Built 1998
Annual Tax Amount $1,648
Lot Size 435 Sqft
Acres 0.01
Lot Dimensions 0.0x0.0x0.0
Property Description
A unique opportunity to live in a co-housing community. Nestled on 4.3 acres of secluded land, minutes from downtown. This is one of the largest units in the complex, 4 bedrooms, 2 baths, radiant heating in the floors and a kids loft. It backs right to the chicken coup so you can enjoy fresh morning eggs. Residents have access to the Common House with 2 guest suites, laundry room, exercise room, workshop, wood shop, kids' playroom, crafts room, commercial kitchen, and a large meeting/living room with fireplace. This is where the weekly potlucks take place and resident's guests can stay. The grounds include shared wildflower and vegetable gardens, fruit orchards, chickens, ducks, and playground. Residents strive for a strong sense of community through regular gatherings and potlucks, and by sharing in all decision-making for the community. Google Fiber coming soon to Community!
Location
State UT
County Salt Lake
Area Salt Lake City; Rose Park
Rooms
Other Rooms Workshop
Basement Slab
Main Level Bedrooms 1
Interior
Interior Features Disposal, Floor Drains, French Doors, Jetted Tub, Oven: Gas, Range: Gas, Range/Oven: Free Stdng., Vaulted Ceilings
Heating Radiant Floor
Cooling Evaporative Cooling
Flooring Carpet, Hardwood, Concrete
Equipment Window Coverings
Fireplace false
Window Features Drapes,Part
Appliance Ceiling Fan, Microwave, Refrigerator, Satellite Dish
Laundry Gas Dryer Hookup
Exterior
Exterior Feature Balcony, Entry (Foyer), Out Buildings, Lighting, Porch: Open, Patio: Open
Carport Spaces 1
Community Features Clubhouse
Utilities Available Natural Gas Connected, Electricity Connected, Sewer Connected, Sewer: Public, Water Connected
Amenities Available Clubhouse, Fire Pit, Fitness Center, Insurance, Pets Permitted, Playground, Storage, Trash
Waterfront No
View Y/N Yes
View Mountain(s)
Roof Type Asphalt,Pitched
Present Use Residential
Topography Fenced: Part, Road: Paved, Sidewalks, Sprinkler: Auto-Part, Terrain, Flat, View: Mountain, Wooded
Accessibility Accessible Entrance
Porch Porch: Open, Patio: Open
Total Parking Spaces 3
Private Pool false
Building
Lot Description Fenced: Part, Road: Paved, Sidewalks, Sprinkler: Auto-Part, View: Mountain, Wooded
Faces East
Story 2
Sewer Sewer: Connected, Sewer: Public
Water Culinary
Structure Type Stucco
New Construction No
Construction Status Blt./Standing
Schools
Elementary Schools Mountain View
Middle Schools Glendale
High Schools East
School District Salt Lake
Others
HOA Name Linda Reed
HOA Fee Include Insurance,Trash
Senior Community No
Tax ID 15-15-204-005
Acceptable Financing Cash, Conventional, VA Loan
Horse Property No
Listing Terms Cash, Conventional, VA Loan
Financing Conventional
Read Less Info
Want to know what your home might be worth? Contact us for a FREE valuation!

Our team is ready to help you sell your home for the highest possible price ASAP
Bought with Century 21 Everest
GET MORE INFORMATION




