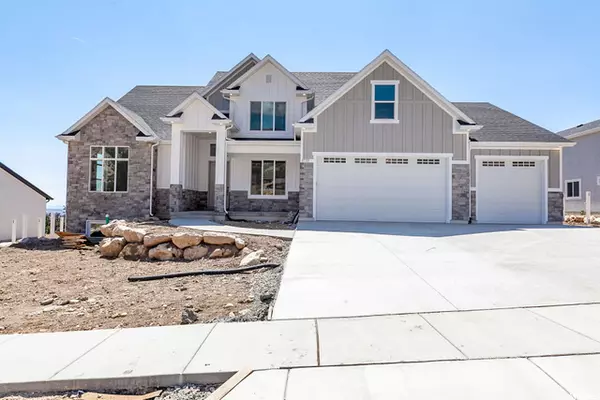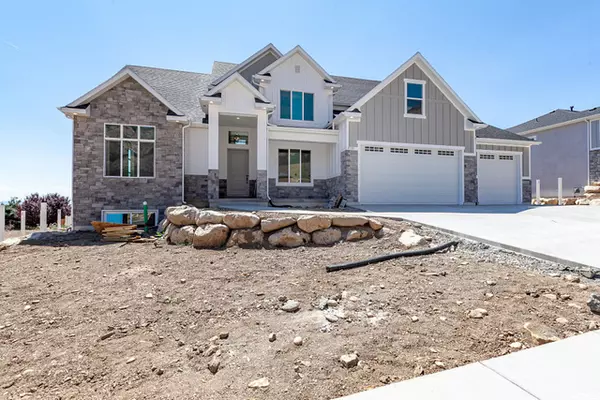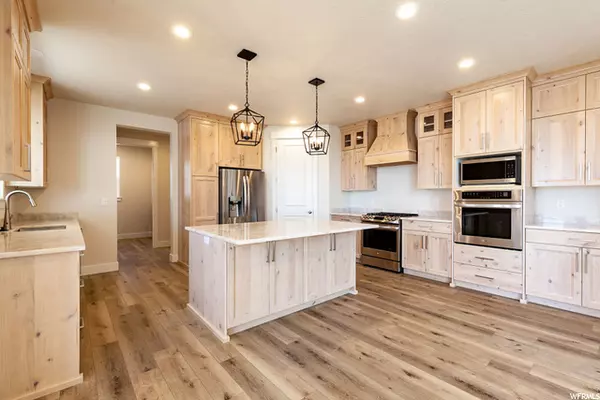For more information regarding the value of a property, please contact us for a free consultation.
Key Details
Sold Price $793,200
Property Type Single Family Home
Sub Type Single Family Residence
Listing Status Sold
Purchase Type For Sale
Square Footage 4,650 sqft
Price per Sqft $170
Subdivision Northview Estates
MLS Listing ID 1735958
Sold Date 07/26/21
Style Stories: 2
Bedrooms 5
Full Baths 2
Half Baths 1
Construction Status Und. Const.
HOA Y/N No
Abv Grd Liv Area 2,836
Year Built 2020
Annual Tax Amount $1
Lot Size 10,890 Sqft
Acres 0.25
Lot Dimensions 109.0x101.0x109.0
Property Description
Lot 108-Brand New Custom 2 Story!!! This exquisite new floor plan will feature Alder cabinets with knobs/pulls, soft close doors/drawers and granite countertops throughout. Stainless Samsung appliances (deco hood vented outside, gas range and wall oven w/microwave above. 9' ceilings on both main level and basement. Great room has windows from floor to ceiling to take in the view of the City. Spacious main level master suite with oversized tub/sep. walk-in shower, double sinks and large walk in closet. 22x11covered Trex deck overlooking the valley. Most Builder's call these features Upgrades... but we call them Standard!!!
Location
State UT
County Weber
Area Ogdn; Farrw; Hrsvl; Pln Cty.
Zoning Single-Family
Direction Head North on Washington Blvd., turn right on 3700 N., turn left on 425 E. and the house is on the left side of the street.
Rooms
Basement Full
Primary Bedroom Level Floor: 1st
Master Bedroom Floor: 1st
Main Level Bedrooms 1
Interior
Interior Features Bath: Master, Bath: Sep. Tub/Shower, Closet: Walk-In, Disposal, Gas Log, Great Room, Oven: Wall, Range: Gas, Range/Oven: Free Stdng., Vaulted Ceilings, Granite Countertops
Cooling Central Air
Flooring Carpet, Laminate, Tile
Fireplaces Number 1
Fireplace true
Window Features None
Appliance Ceiling Fan, Microwave
Laundry Electric Dryer Hookup
Exterior
Exterior Feature Bay Box Windows, Deck; Covered, Double Pane Windows, Lighting
Garage Spaces 3.0
Utilities Available Natural Gas Connected, Electricity Connected, Sewer Connected, Sewer: Public, Water Connected
View Y/N Yes
View Mountain(s), Valley
Roof Type Asphalt
Present Use Single Family
Topography Curb & Gutter, Fenced: Part, Road: Paved, Sidewalks, Terrain: Grad Slope, View: Mountain, View: Valley
Total Parking Spaces 9
Private Pool false
Building
Lot Description Curb & Gutter, Fenced: Part, Road: Paved, Sidewalks, Terrain: Grad Slope, View: Mountain, View: Valley
Faces Northeast
Story 3
Sewer Sewer: Connected, Sewer: Public
Water Culinary, Secondary
Structure Type Stone,Stucco,Cement Siding
New Construction Yes
Construction Status Und. Const.
Schools
Elementary Schools Bates
Middle Schools North Ogden
High Schools Weber
School District Weber
Others
Senior Community No
Tax ID 16-378-0030
Acceptable Financing Cash, Conventional, FHA, VA Loan
Horse Property No
Listing Terms Cash, Conventional, FHA, VA Loan
Financing Conventional
Read Less Info
Want to know what your home might be worth? Contact us for a FREE valuation!

Our team is ready to help you sell your home for the highest possible price ASAP
Bought with Besst Realty Group LLC



