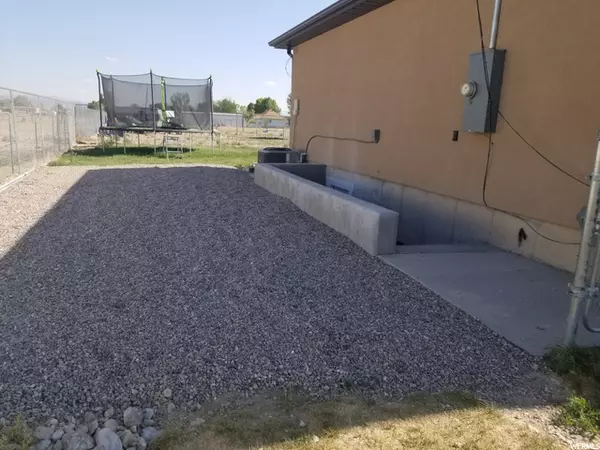For more information regarding the value of a property, please contact us for a free consultation.
Key Details
Sold Price $360,000
Property Type Single Family Home
Sub Type Single Family Residence
Listing Status Sold
Purchase Type For Sale
Square Footage 3,190 sqft
Price per Sqft $112
Subdivision Christiansen Subd
MLS Listing ID 1750957
Sold Date 08/11/21
Style Rambler/Ranch
Bedrooms 4
Full Baths 3
Construction Status Blt./Standing
HOA Y/N No
Abv Grd Liv Area 1,595
Year Built 2016
Annual Tax Amount $1,662
Lot Size 0.280 Acres
Acres 0.28
Lot Dimensions 0.0x0.0x0.0
Property Description
This beautiful home built in 2017 includes 4 finished bdrms, 2 framed bdrms & 3 finished bathrooms. It has large windows to allow a large amount of sun light to enter the home. A beautiful kitchen upstairs with ceiling-high cupboards. Open concept floor plan upstairs. The back yard is fully fenced. The yard includes an auto sprinkler system. This home is built in a welcoming and growing neighborhood with new homes being built & 3 blocks from the city park. Recent additions to the home include: an exterior basement entrance, an additional basement window on the south side of the home, wiring and framing to the basement creating a completely separate living space including: livingroom, kitchen, 2 bdrms, a laundry mud room, and a bathroom. Also a solid door to separate basement from upstairs!! Don't pass this up!!
Location
State UT
County Sanpete
Area Fayette; Gunnison; Cntrvl; Axtl
Zoning Single-Family
Direction 125 E 200 N Centerfield, UT 84622; While driving on Main St. turn East @ 200 N in Centerfield.
Rooms
Basement Daylight, Entrance, Full, See Remarks
Main Level Bedrooms 4
Interior
Interior Features Alarm: Fire, Closet: Walk-In, Disposal, Great Room, Kitchen: Updated, Mother-in-Law Apt., Oven: Gas, Range/Oven: Free Stdng., Vaulted Ceilings, Granite Countertops
Cooling Central Air
Flooring Carpet, Laminate, Tile
Equipment Window Coverings
Fireplace false
Window Features Drapes
Appliance Ceiling Fan, Dryer, Microwave, Range Hood, Refrigerator, Washer, Water Softener Owned
Laundry Electric Dryer Hookup
Exterior
Exterior Feature Basement Entrance, Porch: Open, Secured Parking, Sliding Glass Doors
Garage Spaces 2.0
Utilities Available Natural Gas Connected, Electricity Connected, Sewer Connected, Water Connected
View Y/N No
Roof Type Asphalt
Present Use Single Family
Topography Fenced: Full, Road: Paved, Sprinkler: Auto-Full
Accessibility Accessible Doors, Accessible Hallway(s)
Porch Porch: Open
Total Parking Spaces 4
Private Pool false
Building
Lot Description Fenced: Full, Road: Paved, Sprinkler: Auto-Full
Faces North
Story 2
Sewer Sewer: Connected
Water Culinary, Irrigation: Pressure
Structure Type Stone,Stucco
New Construction No
Construction Status Blt./Standing
Schools
Elementary Schools Gunnison Valley
Middle Schools Gunnison Valley
High Schools Gunnison Valley
School District South Sanpete
Others
Senior Community No
Tax ID 0003346X12
Security Features Fire Alarm
Acceptable Financing Cash, Conventional, FHA, VA Loan
Horse Property No
Listing Terms Cash, Conventional, FHA, VA Loan
Financing Conventional
Read Less Info
Want to know what your home might be worth? Contact us for a FREE valuation!

Our team is ready to help you sell your home for the highest possible price ASAP
Bought with Red Rock Real Estate LLC (North)
GET MORE INFORMATION




