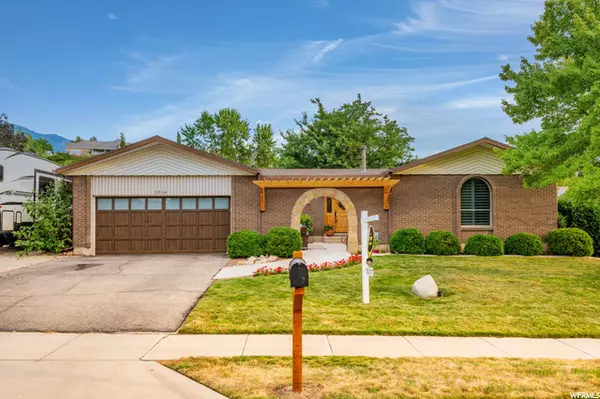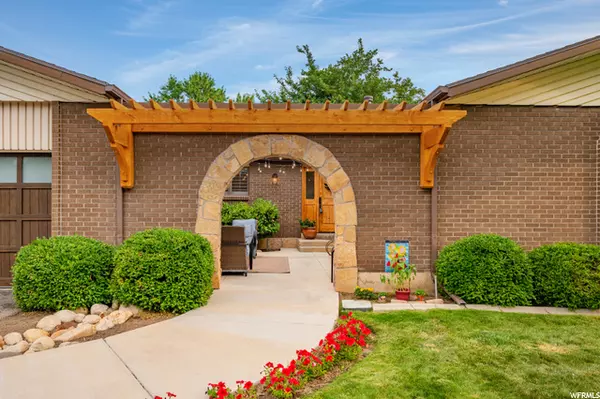For more information regarding the value of a property, please contact us for a free consultation.
Key Details
Sold Price $749,500
Property Type Single Family Home
Sub Type Single Family Residence
Listing Status Sold
Purchase Type For Sale
Square Footage 3,216 sqft
Price per Sqft $233
Subdivision Quail Valley #4
MLS Listing ID 1755232
Sold Date 08/16/21
Style Rambler/Ranch
Bedrooms 4
Full Baths 2
Half Baths 1
Three Quarter Bath 1
Construction Status Blt./Standing
HOA Y/N No
Abv Grd Liv Area 1,848
Year Built 1976
Annual Tax Amount $3,481
Lot Size 10,890 Sqft
Acres 0.25
Lot Dimensions 0.0x0.0x0.0
Property Description
Impressive, beautifully remodeled rambler in desirable Willow Creek area with mountain views!! Main floor remodel includes hardwood flooring, new kitchen, bright living room with shutters, family room w/new fireplace, powder room, and impressive master suite. Kitchen w/granite counter tops, stainless appliances, pot-filler, and island bar. Two upstairs master suites w/attached baths. Main master includes two separate his/hers walk-in closets, gorgeous master bath w/large jetted tub and dual-head walk-in shower. Fully finished lower level includes 2 bedrooms + 1 full bath, den/office, game room/ great room for kids, laundry room w/ laundry shoot from upstairs master, and large storage area. Home has new Sony surround sound and is cable ready. Furnace is 4 yrs old. New roof and gutters in 2017 with integrated snow melt. Front enclosed courtyard with brand new Pergola and back patio as well as new shed and new RV Parking pad. Fully fenced yard with automatic sprinklers and garden area with brand new drip system installed for garden irrigation, and new mailbox. Highly-rated schools with 1/2-block walk to elementary. Championship Willow Creek Country Club, 5-minute walk away. 20-minute drive to 4 major ski resorts, hiking, biking and downtown activities. This must-see home is a move-in ready gem, situated in a perfect location. Square footage figures are provided as a courtesy estimate only and were obtained from county records. Buyer is advised to obtain an independent measurement.
Location
State UT
County Salt Lake
Area Sandy; Alta; Snowbd; Granite
Zoning Single-Family
Rooms
Basement Partial
Primary Bedroom Level Floor: 1st
Master Bedroom Floor: 1st
Main Level Bedrooms 2
Interior
Interior Features Bath: Master, Bath: Sep. Tub/Shower, Closet: Walk-In, Disposal, Gas Log, Laundry Chute, Range: Gas, Range/Oven: Built-In, Granite Countertops
Heating Forced Air, Gas: Central
Cooling Central Air
Flooring Carpet, Hardwood, Tile
Fireplaces Number 1
Equipment Humidifier, Play Gym, Storage Shed(s), Window Coverings
Fireplace true
Window Features Blinds,Plantation Shutters
Appliance Ceiling Fan, Dryer, Microwave, Range Hood, Washer
Laundry Electric Dryer Hookup, Gas Dryer Hookup
Exterior
Exterior Feature Awning(s), Double Pane Windows, Lighting, Patio: Open
Garage Spaces 2.0
Utilities Available Natural Gas Connected, Electricity Connected, Sewer Connected, Sewer: Public, Water Connected
View Y/N Yes
View Mountain(s)
Roof Type Asphalt
Present Use Single Family
Topography Curb & Gutter, Fenced: Full, Road: Paved, Sidewalks, Sprinkler: Auto-Full, Terrain, Flat, View: Mountain
Porch Patio: Open
Total Parking Spaces 2
Private Pool false
Building
Lot Description Curb & Gutter, Fenced: Full, Road: Paved, Sidewalks, Sprinkler: Auto-Full, View: Mountain
Faces North
Story 2
Sewer Sewer: Connected, Sewer: Public
Water Culinary
Structure Type Brick,Frame
New Construction No
Construction Status Blt./Standing
Schools
Elementary Schools Brookwood
Middle Schools Albion
High Schools Brighton
School District Canyons
Others
Senior Community No
Tax ID 28-03-202-012
Acceptable Financing Cash, Conventional, FHA, VA Loan
Horse Property No
Listing Terms Cash, Conventional, FHA, VA Loan
Financing Conventional
Read Less Info
Want to know what your home might be worth? Contact us for a FREE valuation!

Our team is ready to help you sell your home for the highest possible price ASAP
Bought with Equity Real Estate (Buckley)
GET MORE INFORMATION




