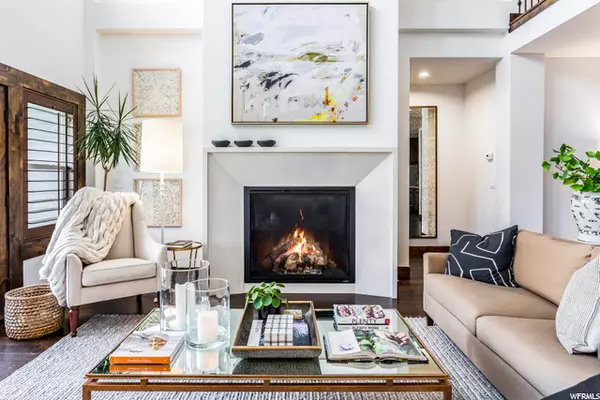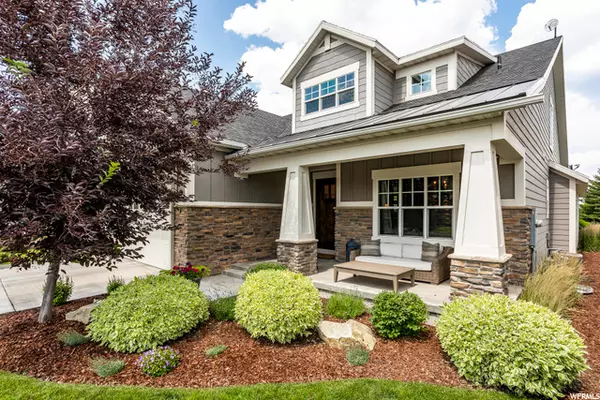For more information regarding the value of a property, please contact us for a free consultation.
Key Details
Sold Price $1,775,000
Property Type Single Family Home
Sub Type Single Family Residence
Listing Status Sold
Purchase Type For Sale
Square Footage 5,243 sqft
Price per Sqft $338
Subdivision The Links
MLS Listing ID 1756092
Sold Date 08/13/21
Style Tri/Multi-Level
Bedrooms 5
Full Baths 4
Half Baths 1
Construction Status Blt./Standing
HOA Fees $350/mo
HOA Y/N Yes
Abv Grd Liv Area 3,041
Year Built 2014
Annual Tax Amount $4,353
Lot Size 2,613 Sqft
Acres 0.06
Lot Dimensions 0.0x0.0x0.0
Property Description
Undeniably the best house in the neighborhood. New in 2014, the property is the ultimate floor plan and finish level. Long for main-level living? Enjoy a main level master, office and fabulous outdoor living room on the 10th hole of the Crater Springs Golf Course. Need room for family? Spread out with two bedrooms, two baths and a reading loft upstairs - and two bedrooms, a bathroom, and media room with a wet bar on the lower level. Every inch was artfully designed; countless upgrades from luxe lighting to Restoration Hardware cabinet dressing, custom master closet, LED lighting, dual-zoned AC and heat, windows which frame your stunning views, two dishwashers, a 42'' gas fireplace, plantation shutters and epoxy garage floor. Conveniently located close to the community pool and hot tub, this Links estate is nestled in the heart of Midway, making it desirable for both full time residents and multi-generation vacation owners who desire the feel of a home with the freedom of easy living.
Location
State UT
County Wasatch
Area Midway
Zoning Single-Family
Rooms
Basement Full
Primary Bedroom Level Floor: 1st
Master Bedroom Floor: 1st
Main Level Bedrooms 1
Interior
Interior Features Bar: Wet, Bath: Master, Bath: Sep. Tub/Shower, Closet: Walk-In, Den/Office, Disposal, French Doors, Gas Log, Great Room, Oven: Double, Oven: Wall, Range: Countertop, Range: Gas, Range/Oven: Built-In, Vaulted Ceilings, Granite Countertops
Heating Forced Air, Gas: Central
Cooling Central Air
Flooring Carpet, Hardwood, Tile
Fireplaces Number 1
Equipment Window Coverings, Workbench
Fireplace true
Window Features Plantation Shutters
Appliance Dryer, Microwave, Range Hood, Refrigerator, Washer, Water Softener Owned
Laundry Gas Dryer Hookup
Exterior
Exterior Feature Bay Box Windows, Double Pane Windows, Lighting, Patio: Covered, Porch: Open, Patio: Open
Garage Spaces 2.0
Utilities Available Natural Gas Available, Electricity Available, Sewer Available, Sewer: Public, Water Available
Amenities Available Insurance, Maintenance, Pets Permitted, Pool, Sauna, Snow Removal, Water
View Y/N Yes
View Mountain(s)
Roof Type Composition
Present Use Single Family
Topography Curb & Gutter, Sprinkler: Auto-Full, View: Mountain, Wooded, Adjacent to Golf Course, Drip Irrigation: Auto-Full
Porch Covered, Porch: Open, Patio: Open
Total Parking Spaces 4
Private Pool false
Building
Lot Description Curb & Gutter, Sprinkler: Auto-Full, View: Mountain, Wooded, Near Golf Course, Drip Irrigation: Auto-Full
Faces West
Story 3
Sewer Sewer: Available, Sewer: Public
Water Culinary, Irrigation: Pressure
Structure Type Stone,Cement Siding
New Construction No
Construction Status Blt./Standing
Schools
Elementary Schools Midway
Middle Schools Wasatch
High Schools Wasatch
School District Wasatch
Others
HOA Name FCS Community Management
HOA Fee Include Insurance,Maintenance Grounds,Water
Senior Community No
Tax ID 00-0020-6684
Acceptable Financing Cash, Conventional
Horse Property No
Listing Terms Cash, Conventional
Financing Conventional
Read Less Info
Want to know what your home might be worth? Contact us for a FREE valuation!

Our team is ready to help you sell your home for the highest possible price ASAP
Bought with Summit Sotheby's International Realty
GET MORE INFORMATION




