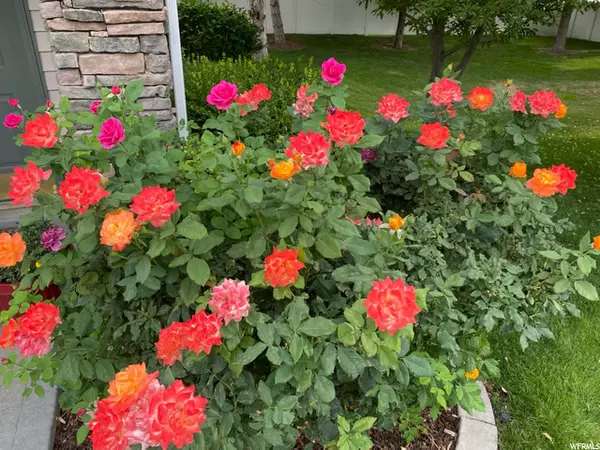For more information regarding the value of a property, please contact us for a free consultation.
Key Details
Sold Price $425,000
Property Type Condo
Sub Type Condominium
Listing Status Sold
Purchase Type For Sale
Square Footage 1,499 sqft
Price per Sqft $283
Subdivision South Willow Creek C
MLS Listing ID 1756143
Sold Date 08/17/21
Style Townhouse; Row-end
Bedrooms 4
Full Baths 2
Half Baths 1
Construction Status Blt./Standing
HOA Fees $230/mo
HOA Y/N Yes
Abv Grd Liv Area 1,499
Year Built 1998
Annual Tax Amount $1,808
Lot Size 435 Sqft
Acres 0.01
Lot Dimensions 0.0x0.0x0.0
Property Description
**You have just FOUND YOUR PLACE!!! ~ And... It's Amazing & A Rare Find!!!** Pets AND Rentals (still under 20% rental cap) Permitted. Your Carport Parking # 29 & Mailbox # 1 (of box on Right) are BOTH right outside your front door! Absolutely INCREDIBLE & CONVENIENT LOCATION, in a Quiet, Peaceful, Very Relaxing Atmosphere (END Unit next to and your back patio gate opening directly into) a LARGE, Mature, Woodsy & Shaded, BEAUTIFUL Common Space, with Hummingbirds & all kinds, fluttering around enjoying ALL that the MANY FLOWERS have to offer ~ AND YET... one would NOT even know, you're simply a "Left, Right, Left" very short walk, around the corner to an award-winning HOSPITAL, and that's even BEFORE you get to STATE Street & 11400 South! You have almost ANYTHING available just minutes away!! And THEN... this MUCH Harder to find, FOUR BEDROOM (One on the MAIN with it's OWN 1/2 Bath, perfect for guests, those with stair challenges, or HOME OFFICE), THREE Bath Home with Many Closets, Storage Shed, Private Rear, Gated Patio, has SO MUCH to Offer You and Keep you comfortable and enjoying & accommodating your lifestyle!!! Go to work or work from home or enjoy your family! There's SO MUCH TO DO!!! Gardening, Walk, Ride, Swim, Work out at Gym, Shoot hoops, Put out or hang up a hammock & Read a book, while listening to the trees and the birds!! Take the little ones the playground! Hold a meeting or enjoy a family gathering or host a party in the large clubhouse space with kitchen facilities. Feel safe and comfortable all the time, with very nice, friendly, helpful neighbors all around, locked/access only public facilities, cameras in certain places, and highly effective & very convenient, all newly installed, motion-detecting carport lights! Bright, productive Dining Room space, Spacious kitchen with large, walk-in pantry, BEAUTIFUL Wood Floors on the main level, Cozy & Relaxing Family Room, with views, sounds, & breezes of Nature all around, 2nd & 3rd Bedrooms up with an IDEAL, Full, "Jack & Jill" Bathroom between! Very Spacious Master SUITE with Dual Vanity, Large Walk-in Closet, Garden Tub, Tile Floor, & Separate Water Closet!! Walking distance to many conveniences, and SO CLOSE to so much more!! Smith's Market, Shopping Center, TRAX, Aquarium, Bowling Alley, & even Juan Diego School! This home has been the Seller's PERFECT place, in this IDEAL LOCATION for YEARS, and is only moving now, to switch into a single level/patio home. That home (a new build) will be ready very soon. We'll appreciate your cooperation with the Possession date, and the best/latest update is that we'd hope for you to move into YOUR new home HERE either over the upcoming Labor Day Weekend (4-6 Sept), if not even sooner than that! Super Easy to Show! Showings Open on Saturday. Please Submit Your Highest & Best Offer by NOON Sunday, accompanied with your Proof of Funds and/or Pre-Approval Letter. Square footage figures are provided as a courtesy estimate only and are per County Records. Buyer is advised to obtain an independent measurement.
Location
State UT
County Salt Lake
Area Sandy; Draper; Granite; Wht Cty
Direction GPS is Correct, or Simply follow the Home for Sale Arrows. :)
Rooms
Basement Slab
Primary Bedroom Level Floor: 2nd
Master Bedroom Floor: 2nd
Main Level Bedrooms 1
Interior
Interior Features See Remarks, Bath: Master, Closet: Walk-In, Disposal, French Doors, Great Room, Range/Oven: Free Stdng.
Heating Forced Air, Gas: Central
Cooling Central Air
Flooring Carpet, Laminate, Linoleum, Tile
Equipment Storage Shed(s), Window Coverings
Fireplace false
Window Features Blinds,Full
Appliance Ceiling Fan, Microwave
Laundry Electric Dryer Hookup
Exterior
Exterior Feature See Remarks, Double Pane Windows, Patio: Open
Carport Spaces 1
Pool See Remarks, Fenced, In Ground
Community Features Clubhouse
Utilities Available Natural Gas Connected, Electricity Connected, Sewer Connected, Sewer: Public, Water Connected
Amenities Available Other, Cable TV, Clubhouse, Fitness Center, Insurance, Pets Permitted, Playground, Pool, Sewer Paid, Snow Removal, Trash
Waterfront No
View Y/N Yes
View Mountain(s)
Roof Type Asphalt
Present Use Residential
Topography See Remarks, Curb & Gutter, Fenced: Full, Road: Paved, Sidewalks, Sprinkler: Auto-Full, Terrain, Flat, View: Mountain
Accessibility Accessible Doors, Accessible Entrance
Porch Patio: Open
Total Parking Spaces 2
Private Pool true
Building
Lot Description See Remarks, Curb & Gutter, Fenced: Full, Road: Paved, Sidewalks, Sprinkler: Auto-Full, View: Mountain
Story 2
Sewer Sewer: Connected, Sewer: Public
Water Culinary
Structure Type Stone,Stucco
New Construction No
Construction Status Blt./Standing
Schools
Elementary Schools Sprucewood
Middle Schools Draper Park
High Schools Alta
School District Canyons
Others
HOA Name Welch Randall Mgmt
HOA Fee Include Cable TV,Insurance,Sewer,Trash
Senior Community No
Tax ID 28-30-176-070
Acceptable Financing Cash, Conventional, FHA, VA Loan
Horse Property No
Listing Terms Cash, Conventional, FHA, VA Loan
Financing Conventional
Read Less Info
Want to know what your home might be worth? Contact us for a FREE valuation!

Our team is ready to help you sell your home for the highest possible price ASAP
Bought with Equity Real Estate (Advantage)
GET MORE INFORMATION




