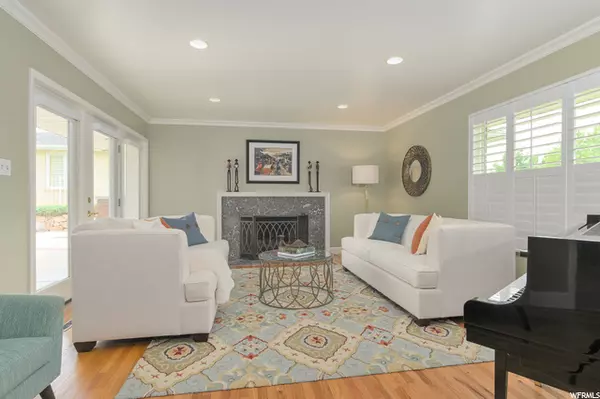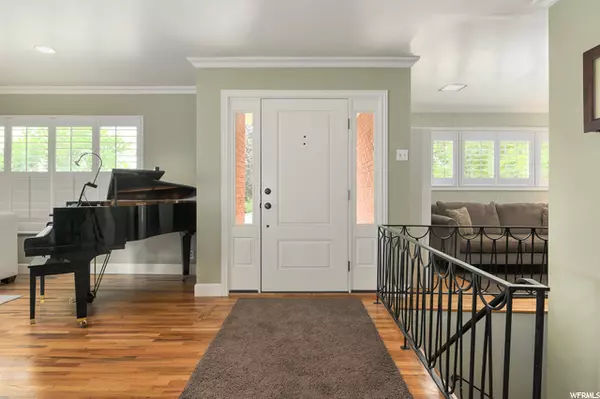For more information regarding the value of a property, please contact us for a free consultation.
Key Details
Sold Price $610,000
Property Type Single Family Home
Sub Type Single Family Residence
Listing Status Sold
Purchase Type For Sale
Square Footage 2,678 sqft
Price per Sqft $227
Subdivision Central Heights
MLS Listing ID 1754545
Sold Date 08/19/21
Style Rambler/Ranch
Bedrooms 4
Full Baths 2
Construction Status Blt./Standing
HOA Y/N No
Abv Grd Liv Area 1,676
Year Built 1952
Annual Tax Amount $2,589
Lot Size 0.310 Acres
Acres 0.31
Lot Dimensions 0.0x0.0x0.0
Property Description
I tell you what, if I was looking for a turn key brick rambler in a charming neighborhood, this is one I would be sure to see. The interior is just as pleasing as the beautiful yard that has had years of care. The amount of care is apparent the moment you step foot in the front door, greeted by a large open space with a bright naturally lit living room with large windows looking to the neighborhood, a fancy schmancy gas fireplace, and a walkout to the back sprawling patio with a view of the serene and shaded terraced yard with mature trees and a variety of plants. Back inside, looking the other way, you see an office that you will be happy to spend some time in. windows all across the wall will keep daylight and you going all day. As you find your way deeper into the heart of the home, you will find the kitchen with updates like granite, and newer appliances to make kitchen work feel less like work. There's even a cute little door to eat breakfast on the second patio (that's covered if it happens to be raining.) Open to the dining space with a big glass door to the large patio nestled up to the house. You'll find a three sided gas fireplace that separates the dining from a forward-thinking (for when this home was built) den for tv, reading or napping, depending on your mood. Down the hall following the original warm hardwood you will find two cheery bedrooms and a remodeled bathroom with gorgeous tile and a separate tub and generous sized shower. It's really quite spa-esque. Impressive is an understatement. Downstairs you will find two more roomy bedrooms and another beautiful full bath with matching tile and style of the one upstairs. A large family room is ready to host movie night and also billiards night around the pool table. A few other noteworthy details: the roof was replaced in 2018, the stunning bathrooms were done in 2008, and electrical upgrades were done in 2002. Windows were replaced in 2002. The current owner is only the second this space's history, and the home has been beautifully and thoughtfully updated and maintained. Measurements and information provided here as a courtesy and estimate only. Buyer and/or buyer agent is advised to obtain independent measurements and information. Professional photos coming soon.
Location
State UT
County Davis
Area Bntfl; Nsl; Cntrvl; Wdx; Frmtn
Zoning Single-Family
Rooms
Basement Partial, Walk-Out Access
Main Level Bedrooms 2
Interior
Interior Features Bath: Sep. Tub/Shower, Den/Office, Disposal, Gas Log, Range: Countertop, Range/Oven: Built-In, Granite Countertops
Heating Forced Air, Gas: Central
Cooling Central Air
Flooring Carpet, Hardwood, Tile
Fireplaces Number 2
Fireplaces Type Insert
Equipment Fireplace Insert, Storage Shed(s)
Fireplace true
Window Features Blinds,Drapes,Plantation Shutters
Appliance Microwave, Refrigerator, Water Softener Owned
Exterior
Exterior Feature Basement Entrance, Lighting, Patio: Covered, Sliding Glass Doors, Walkout, Patio: Open
Garage Spaces 2.0
Utilities Available Sewer Connected, Sewer: Public
Waterfront No
View Y/N Yes
View Mountain(s)
Roof Type See Remarks,Asphalt
Present Use Single Family
Topography See Remarks, Curb & Gutter, Fenced: Part, Sprinkler: Auto-Full, Terrain, Flat, Terrain: Grad Slope, View: Mountain
Accessibility Single Level Living
Porch Covered, Patio: Open
Total Parking Spaces 6
Private Pool false
Building
Lot Description See Remarks, Curb & Gutter, Fenced: Part, Sprinkler: Auto-Full, Terrain: Grad Slope, View: Mountain
Faces West
Story 2
Sewer Sewer: Connected, Sewer: Public
Water Culinary, Secondary
Structure Type Brick
New Construction No
Construction Status Blt./Standing
Schools
Elementary Schools None/Other
Middle Schools Millcreek
High Schools Bountiful
School District Davis
Others
Senior Community No
Tax ID 04-003-0100
Acceptable Financing Cash, Conventional
Horse Property No
Listing Terms Cash, Conventional
Financing Conventional
Read Less Info
Want to know what your home might be worth? Contact us for a FREE valuation!

Our team is ready to help you sell your home for the highest possible price ASAP
Bought with Signature Real Estate Utah (Cottonwood Heights)
GET MORE INFORMATION




