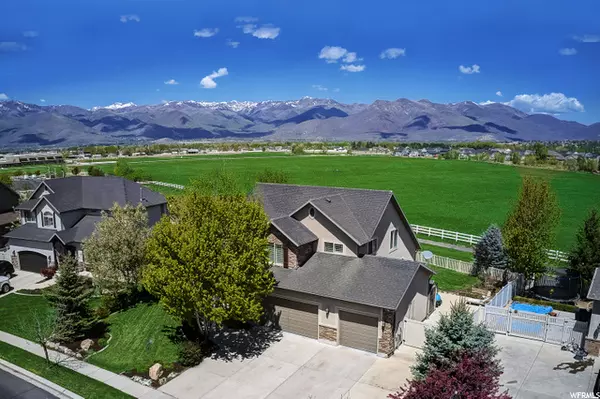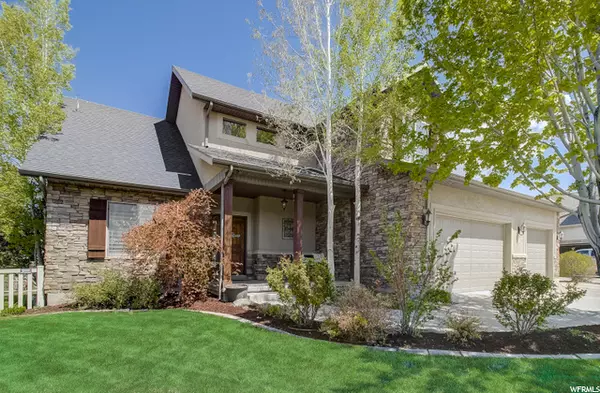For more information regarding the value of a property, please contact us for a free consultation.
Key Details
Sold Price $925,000
Property Type Single Family Home
Sub Type Single Family Residence
Listing Status Sold
Purchase Type For Sale
Square Footage 4,162 sqft
Price per Sqft $222
Subdivision Cobblestone
MLS Listing ID 1743283
Sold Date 08/26/21
Style Stories: 2
Bedrooms 6
Full Baths 3
Half Baths 1
Three Quarter Bath 1
Construction Status Blt./Standing
HOA Fees $100/mo
HOA Y/N Yes
Abv Grd Liv Area 2,559
Year Built 2005
Annual Tax Amount $3,198
Lot Size 10,890 Sqft
Acres 0.25
Lot Dimensions 0.0x0.0x0.0
Property Description
This delightful 6 bedroom, 4.5 bath home is located on a large 1/4 acre lot in Heber's sought-after Cobblestone subdivision. Residents here enjoy an incredible suite of amenities that includes a paved trail system, park, and tennis courts. In addition to offering incredible amenities, this community has been designed with impeccable attention to the arrangement of the homes on their spacious lots so that open space and sweeping mountain views are maximized throughout. This spacious 4,162 sq ft home offers an abundance of room for friends and family across its three levels. The main floor is highlighted by a large kitchen with stainless steel appliances and granite countertops, a central great room with fireplace and vaulted ceilings, and a lovely master suite with large walk-in closet and elegant bath with a soaker tub. The upstairs level features three bedrooms, a full bath, and a loft that is ideal for use as a flex space or home office. The downstairs is an entertainer's dream, with an oversized den, fireplace, and tiled alcove that is pre-plumbed for a wet bar/kitchenette. The lower level is rounded out with two bedrooms, a full bath, three-quarter bath, laundry room, and storage space. Beyond the outstanding entertainment options indoors, this home also beckons its residents to get outside to enjoy the wonderfully manicured backyard highlighted by a large patio with a pergola and panoramic views of the nearby mountains. One look at the incredible vistas will have you inspired to step into the roomy three-car garage to grab your recreational gear and head up into the mountains or across the street to enjoy the outdoor living that Heber is famous for. Don't miss out on this chance to own a home in one of Heber's favorite neighborhoods! Sellers to offer a $10,000 credit for flooring.
Location
State UT
County Wasatch
Area Charleston; Heber
Zoning Single-Family
Rooms
Basement Daylight, Full
Primary Bedroom Level Floor: 1st
Master Bedroom Floor: 1st
Main Level Bedrooms 1
Interior
Interior Features Alarm: Fire, Bath: Master, Bath: Sep. Tub/Shower, Closet: Walk-In, Den/Office, Disposal, French Doors, Gas Log, Jetted Tub, Oven: Gas, Range: Countertop, Range: Gas, Vaulted Ceilings, Theater Room
Heating Forced Air, Gas: Central
Cooling Central Air
Flooring Carpet, Hardwood, Marble, Tile, Travertine
Fireplaces Number 2
Fireplaces Type Fireplace Equipment
Equipment Fireplace Equipment, Humidifier, Storage Shed(s), Window Coverings
Fireplace true
Appliance Ceiling Fan, Trash Compactor, Dryer, Electric Air Cleaner, Microwave, Range Hood, Refrigerator, Satellite Equipment, Satellite Dish, Washer, Water Softener Owned
Laundry Electric Dryer Hookup, Gas Dryer Hookup
Exterior
Exterior Feature See Remarks, Double Pane Windows, Lighting, Patio: Open
Garage Spaces 3.0
Utilities Available Natural Gas Connected, Electricity Connected, Sewer Connected, Sewer: Public, Water Connected
Amenities Available Hiking Trails, Insurance, Picnic Area, Playground, Snow Removal, Tennis Court(s)
View Y/N Yes
View Mountain(s)
Roof Type Asphalt
Present Use Single Family
Topography Fenced: Part, Road: Paved, Secluded Yard, Sprinkler: Auto-Part, Terrain, Flat, View: Mountain, Drip Irrigation: Auto-Part
Porch Patio: Open
Total Parking Spaces 3
Private Pool false
Building
Lot Description Fenced: Part, Road: Paved, Secluded, Sprinkler: Auto-Part, View: Mountain, Drip Irrigation: Auto-Part
Story 3
Sewer Sewer: Connected, Sewer: Public
Water Culinary, Irrigation
Structure Type Stone,Stucco
New Construction No
Construction Status Blt./Standing
Schools
Elementary Schools Old Mill
Middle Schools Timpanogos Middle
High Schools Wasatch
School District Wasatch
Others
HOA Name Michelle
HOA Fee Include Insurance
Senior Community No
Tax ID 00-0020-3014
Security Features Fire Alarm
Acceptable Financing Cash, Conventional
Horse Property No
Listing Terms Cash, Conventional
Financing Conventional
Read Less Info
Want to know what your home might be worth? Contact us for a FREE valuation!

Our team is ready to help you sell your home for the highest possible price ASAP
Bought with Berkshire Hathaway HomeServices Utah Properties (Saddleview)
GET MORE INFORMATION




