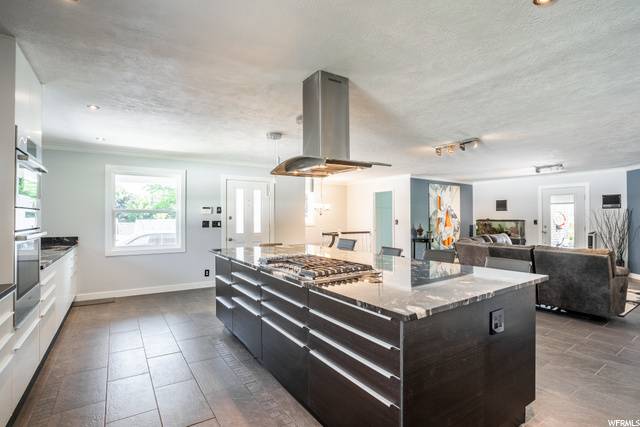For more information regarding the value of a property, please contact us for a free consultation.
Key Details
Property Type Single Family Home
Sub Type Single Family Residence
Listing Status Sold
Purchase Type For Sale
Square Footage 5,806 sqft
Price per Sqft $235
Subdivision Radius Curve
MLS Listing ID 1752790
Sold Date 08/27/21
Style Rambler/Ranch
Bedrooms 4
Full Baths 4
Half Baths 1
Construction Status Blt./Standing
HOA Y/N No
Abv Grd Liv Area 2,903
Year Built 1977
Annual Tax Amount $3,665
Lot Size 0.760 Acres
Acres 0.76
Lot Dimensions 0.0x0.0x0.0
Property Sub-Type Single Family Residence
Property Description
This unique secluded rambler with amazing uninhibited views of the Wasatch Mountains and within 15mins of Utah's best ski resorts and walking trails, boasts just short of 6,000 sqft as well as room for 6 cars and a dedicated RV / Boat pad. Sitting on 0.76 acreage and zoned for agricultural/residential use makes the land suitable for livestock or horses. With its own Water Well, Irrigation Shares and 1,780 sqft 2 story outbuilding (Plumbed with AC, Internet and Electricity), you could even run your own business from there! The private well will keep the beautiful lawn and gardens lush and green. Fully fenced with a private driveway, koi pools, waterfall and mature gardens lets you relax and unwind under the patio whilst looking at those million-dollar views. The home features 4 bedrooms with on-suite fully tiled bathrooms, outdoor kitchen and fire pit gazebo, a fully finished walkout basement with a second kitchen, entertainment or theatre room, gym and lots of storage. Modern updates to this family home give both formal dining and entertaining as well as room to grow. Don't miss out on this one-of-a-kind unicorn! Schedule a tour today.
Location
State UT
County Salt Lake
Area Sandy; Alta; Snowbd; Granite
Zoning Single-Family
Direction Enter from cul-de-sac off Spectrum Cove or park on Highland Drive.
Rooms
Other Rooms Workshop
Basement Entrance, Full, Walk-Out Access
Main Level Bedrooms 2
Interior
Interior Features Bath: Primary, Den/Office, Disposal, Kitchen: Second, Mother-in-Law Apt., Range: Countertop, Range/Oven: Built-In
Heating Forced Air
Cooling Central Air
Flooring Carpet, Laminate, Tile
Fireplaces Number 4
Equipment Hot Tub, Storage Shed(s), Window Coverings
Fireplace true
Appliance Ceiling Fan, Microwave, Range Hood, Refrigerator
Laundry Electric Dryer Hookup
Exterior
Exterior Feature Awning(s), Barn, Basement Entrance, Double Pane Windows, Entry (Foyer), Out Buildings, Lighting, Patio: Covered, Porch: Open, Sliding Glass Doors, Walkout
Garage Spaces 3.0
Utilities Available Electricity Connected, Sewer Connected, Sewer: Public, Water Connected
View Y/N Yes
View Mountain(s)
Roof Type Asphalt
Present Use Single Family
Topography Cul-de-Sac, Curb & Gutter, Fenced: Full, Road: Paved, Secluded Yard, Sidewalks, Sprinkler: Auto-Full, Terrain, Flat, View: Mountain, Private
Accessibility Ground Level, Single Level Living, Customized Wheelchair Accessible
Porch Covered, Porch: Open
Total Parking Spaces 9
Private Pool false
Building
Lot Description Cul-De-Sac, Curb & Gutter, Fenced: Full, Road: Paved, Secluded, Sidewalks, Sprinkler: Auto-Full, View: Mountain, Private
Story 2
Sewer Sewer: Connected, Sewer: Public
Water Culinary, Irrigation, Private, Rights: Owned, Well
Structure Type Brick
New Construction No
Construction Status Blt./Standing
Schools
Elementary Schools Oakdale
Middle Schools Albion
High Schools Brighton
School District Canyons
Others
Senior Community No
Tax ID 22-34-153-047
Acceptable Financing Cash, Conventional, FHA, VA Loan
Horse Property No
Listing Terms Cash, Conventional, FHA, VA Loan
Financing Cash
Read Less Info
Want to know what your home might be worth? Contact us for a FREE valuation!

Our team is ready to help you sell your home for the highest possible price ASAP
Bought with The Agency Park City



