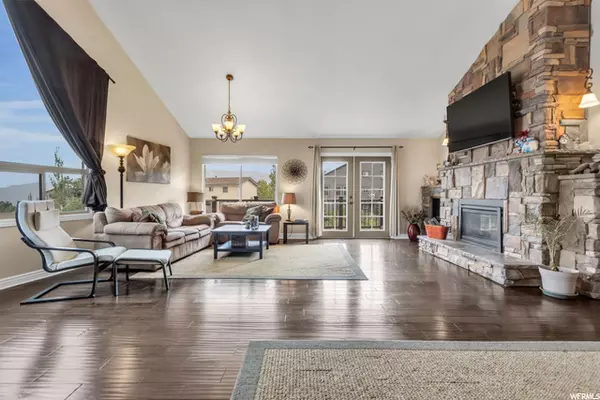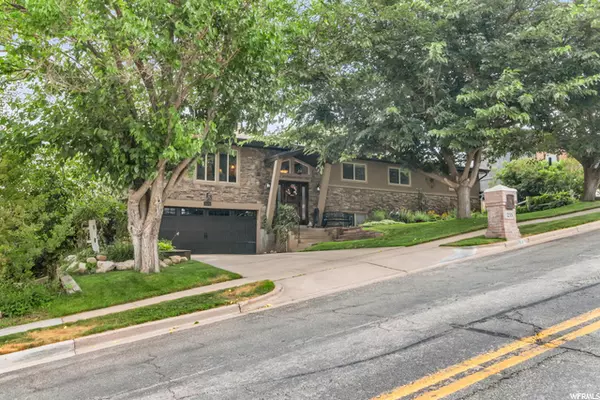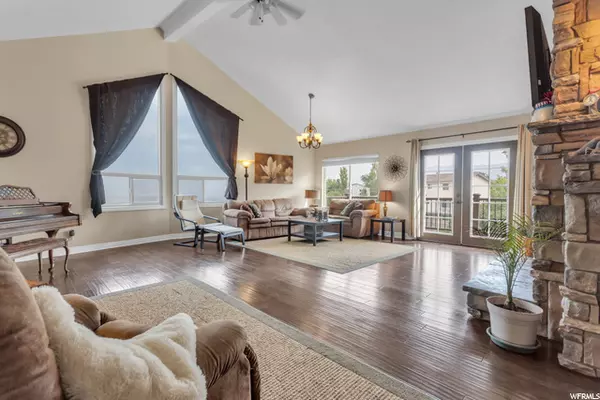For more information regarding the value of a property, please contact us for a free consultation.
Key Details
Property Type Single Family Home
Sub Type Single Family Residence
Listing Status Sold
Purchase Type For Sale
Square Footage 3,078 sqft
Price per Sqft $209
Subdivision Orchard Hills
MLS Listing ID 1755673
Sold Date 08/27/21
Style Split-Entry/Bi-Level
Bedrooms 5
Full Baths 2
Half Baths 1
Construction Status Blt./Standing
HOA Y/N No
Abv Grd Liv Area 1,836
Year Built 1980
Annual Tax Amount $2,557
Lot Size 10,890 Sqft
Acres 0.25
Lot Dimensions 0.0x0.0x0.0
Property Description
Gorgeous Updated Home on the East Bench with Views over the whole Valley! This split level home received a recent facelift with stone and stucco and the curb appeal will make you stop in your tracks. The entry of the home is light and bright with engineered wood. The engineered wood expands the entire first level with title in the kitchen. The great room has views that over look the whole valley through this beautiful A-framed window. There is also a deck off the great room that you can sit and watch the sunsets. The gas stone fireplace is perfect for the cold winter nights. The updated kitchen has barstool eating area plus a breakfast table stop. Even in the kitchen you have amazing views. There are two bedrooms on this level perfect for kids, guests, or one would make a great office. The large laundry room is also located on this main level right next to the master bedroom. The master bedroom has carpet that will be stretched before the new home owners move in. There is also a walk in closet and ensuite with a shower. The basement has above ground windows on the north side. You access the multi tiered decks off of this lower level living room. The seller is wanting to leave both gazebos, fire table, and plant stands that are located on these decks. You will spend most of your evenings out here taking in all of the views. On this lower level you will find 3 more additional bedrooms and a half bathroom. One of the bedrooms is currently a weight room. The seller will leave the gym flooring with the home. All of the work out equipment can be purchased from the sellers.
Location
State UT
County Davis
Area Bntfl; Nsl; Cntrvl; Wdx; Frmtn
Zoning Single-Family
Rooms
Basement Daylight, Entrance
Primary Bedroom Level Floor: 1st
Master Bedroom Floor: 1st
Main Level Bedrooms 2
Interior
Interior Features Bath: Master, Closet: Walk-In, Disposal, Gas Log, Great Room, Range/Oven: Free Stdng., Vaulted Ceilings
Heating Gas: Central
Cooling Central Air
Flooring Carpet, Hardwood, Tile
Fireplaces Number 1
Fireplace true
Window Features Blinds
Appliance Freezer
Laundry Electric Dryer Hookup
Exterior
Exterior Feature Basement Entrance, Double Pane Windows, Entry (Foyer), Lighting, Walkout
Garage Spaces 2.0
Utilities Available Natural Gas Connected, Electricity Connected, Sewer Connected, Water Connected
View Y/N Yes
View Mountain(s)
Roof Type Asphalt
Present Use Single Family
Topography Curb & Gutter, Sidewalks, Sprinkler: Auto-Part, Terrain: Steep Slope, View: Mountain, Drip Irrigation: Auto-Part
Accessibility Single Level Living
Total Parking Spaces 6
Private Pool false
Building
Lot Description Curb & Gutter, Sidewalks, Sprinkler: Auto-Part, Terrain: Steep Slope, View: Mountain, Drip Irrigation: Auto-Part
Faces South
Story 2
Sewer Sewer: Connected
Water Culinary, Irrigation
Structure Type Stone,Stucco
New Construction No
Construction Status Blt./Standing
Schools
Elementary Schools Orchard
Middle Schools South Davis
High Schools Woods Cross
School District Davis
Others
Senior Community No
Tax ID 01-118-0159
Ownership Agent Owned
Acceptable Financing Cash, Conventional, FHA, VA Loan
Horse Property No
Listing Terms Cash, Conventional, FHA, VA Loan
Financing Conventional
Read Less Info
Want to know what your home might be worth? Contact us for a FREE valuation!

Our team is ready to help you sell your home for the highest possible price ASAP
Bought with PPC Residential Division



