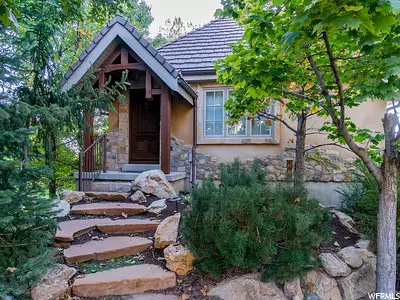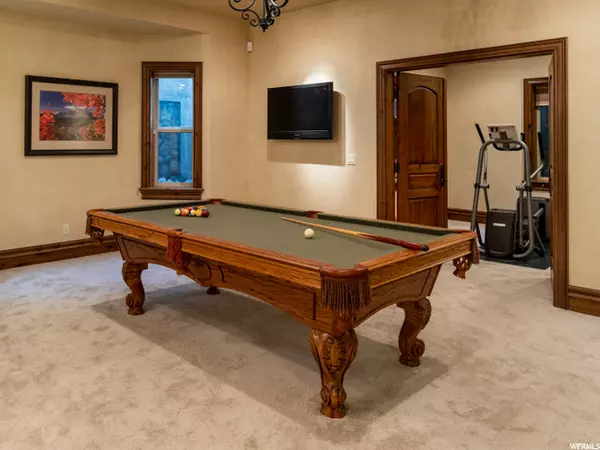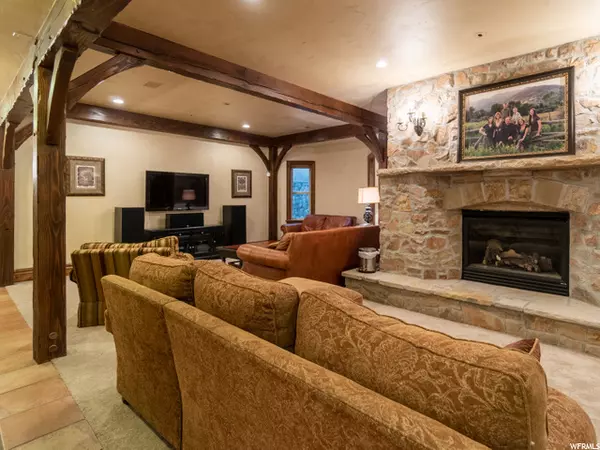For more information regarding the value of a property, please contact us for a free consultation.
Key Details
Sold Price $2,247,000
Property Type Single Family Home
Sub Type Single Family Residence
Listing Status Sold
Purchase Type For Sale
Square Footage 7,733 sqft
Price per Sqft $290
Subdivision Rockhampton Estates
MLS Listing ID 1758253
Sold Date 09/01/21
Style Stories: 2
Bedrooms 5
Full Baths 3
Half Baths 1
Construction Status Blt./Standing
HOA Y/N No
Abv Grd Liv Area 4,845
Year Built 1999
Annual Tax Amount $9,878
Lot Size 0.500 Acres
Acres 0.5
Lot Dimensions 144.0x136.0x167.0
Property Description
Inspired by European countryside estates, this custom home offers seven bedrooms, five bathrooms, seven fireplaces and three car garages. Quality architectural details include impressive exterior of rock and authentic stucco, vaulted entry and ceilings lined with amazing wood beams, solid wood doors, gorgeous hardwood floors with tile inlay and double pane windows which fill the interior with soft diffused light. Just off the entry, is the den enhanced with built-in shelves and fireplace. Large formal living room and elegant formal dining with an abundance of natural light from the floor to ceiling windows. Gourmet kitchen featuring custom cabinets, granite countertops, Sub-Zero fridge, Viking gas cooktop/oven and Dacor electric oven, central work island and breakfast bar. Informal dining adjoining family room with fireplace and separate room with breakfast nook and fireplace. Huge walk-in pantry as you enter from the garage. Convenient half bath and laundry complete the main floor. Inviting upstairs family room overlooking formal living room. Three spacious bedrooms, four private balconies, and two full baths. Extraordinary spacious master suite boasts a sitting area with fireplace and built-in shelves. French doors open to the balcony with views of the Wasatch Mountains. A beautiful bathroom with grand views of the Salt Lake Valley from balcony, walk-in shower and separate sinks and a walk-in closet. Two bedrooms and full bath downstairs. Spacious family room with custom rock fireplace, home theater with surround sound and noise reduction walls. A wet-bar that features a dishwasher, refrigerator and ice maker machine. Lots of storage rooms including behind the bar. French doors open to backyard patios with breathtaking views of the Wasatch Mountains. The exquisite grounds are beautifully landscaped with rock walls and mature trees. Enjoy the soothing water feature, gas fire pit, built-in natural gas BBQ grill, Gazebo and the large pool accompanied by a hot tub. Also features a guest house bedroom with full bath and washer/dryer hookups. Located at the end of Danville Drive.
Location
State UT
County Salt Lake
Area Sandy; Alta; Snowbd; Granite
Zoning Single-Family
Rooms
Basement Daylight, Full
Interior
Interior Features Alarm: Fire, Alarm: Security, Bar: Wet, Bath: Master, Bath: Sep. Tub/Shower, Central Vacuum, Closet: Walk-In, Den/Office, Disposal, French Doors, Gas Log, Jetted Tub, Oven: Gas, Range: Gas, Range/Oven: Built-In, Vaulted Ceilings, Granite Countertops, Theater Room
Heating Forced Air, Gas: Central
Cooling Central Air
Flooring Carpet, Hardwood, Tile
Fireplaces Number 7
Fireplaces Type Fireplace Equipment, Insert
Equipment Alarm System, Fireplace Equipment, Fireplace Insert, Gazebo, Hot Tub, Humidifier, Window Coverings, Projector
Fireplace true
Window Features Blinds,Drapes,Full,Part
Appliance Ceiling Fan, Dryer, Gas Grill/BBQ, Microwave, Range Hood, Refrigerator, Satellite Dish, Washer, Water Softener Owned
Laundry Electric Dryer Hookup
Exterior
Exterior Feature Awning(s), Balcony, Double Pane Windows, Entry (Foyer), Lighting, Patio: Open
Garage Spaces 3.0
Pool Gunite, Heated, In Ground, Electronic Cover
Utilities Available Natural Gas Connected, Electricity Connected, Sewer Connected, Sewer: Public, Water Connected
View Y/N Yes
View Mountain(s), Valley
Roof Type Tile
Present Use Single Family
Topography Cul-de-Sac, Curb & Gutter, Fenced: Full, Road: Paved, Secluded Yard, Sidewalks, Sprinkler: Auto-Full, Terrain: Grad Slope, View: Mountain, View: Valley
Accessibility Accessible Hallway(s)
Porch Patio: Open
Total Parking Spaces 7
Private Pool true
Building
Lot Description Cul-De-Sac, Curb & Gutter, Fenced: Full, Road: Paved, Secluded, Sidewalks, Sprinkler: Auto-Full, Terrain: Grad Slope, View: Mountain, View: Valley
Faces North
Story 3
Sewer Sewer: Connected, Sewer: Public
Water Culinary
Structure Type Stone,Stucco
New Construction No
Construction Status Blt./Standing
Schools
Elementary Schools Lone Peak
Middle Schools Indian Hills
High Schools Alta
School District Canyons
Others
Senior Community No
Tax ID 28-23-302-011
Security Features Fire Alarm,Security System
Acceptable Financing Cash, Conventional
Horse Property No
Listing Terms Cash, Conventional
Financing Conventional
Read Less Info
Want to know what your home might be worth? Contact us for a FREE valuation!

Our team is ready to help you sell your home for the highest possible price ASAP
Bought with REDFIN CORPORATION



