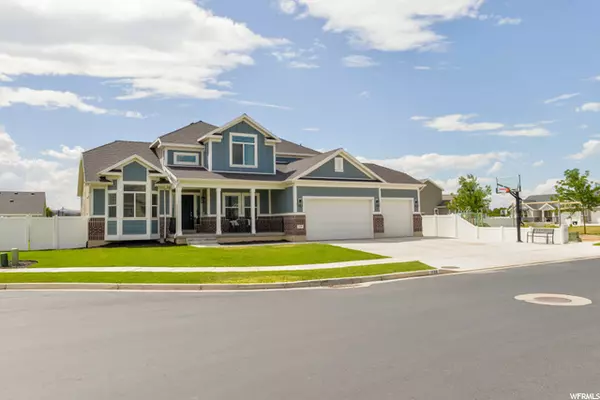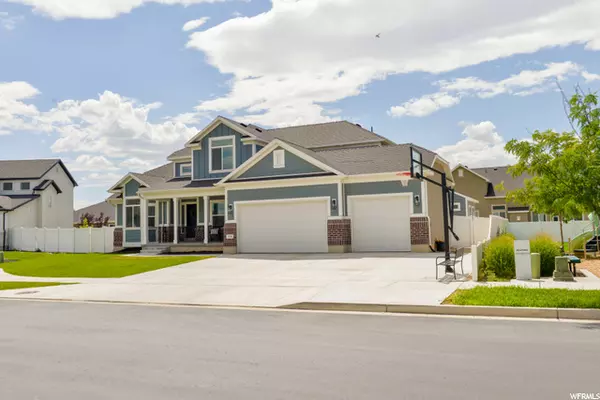For more information regarding the value of a property, please contact us for a free consultation.
Key Details
Sold Price $775,000
Property Type Single Family Home
Sub Type Single Family Residence
Listing Status Sold
Purchase Type For Sale
Square Footage 3,913 sqft
Price per Sqft $198
Subdivision Eagle Cove
MLS Listing ID 1757037
Sold Date 09/07/21
Style Stories: 2
Bedrooms 7
Full Baths 2
Half Baths 1
Three Quarter Bath 2
Construction Status Blt./Standing
HOA Y/N No
Abv Grd Liv Area 2,251
Year Built 2018
Annual Tax Amount $2,975
Lot Size 9,147 Sqft
Acres 0.21
Lot Dimensions 0.0x0.0x0.0
Property Description
WOWZA! Honey, look at this! It's everything and more! Amazing covered front porch, Gorgeous smoky blue paint with classic red brick...never gets old! BBall hoop for summer nights, kids hop the fence to playground just next door! He/She-Shed (small workshop or shed) fully fenced. Wonderful neighborhood. Gracious entry with study or living room. Two-story windows provide a sunset view. You'll love the fireplace...something unique and beautiful! The sage green cabinets with gold accents are just right. Mud room bench with super cute hooks, even beautiful shiny gray subway tile in the laundry room!! Kids have plenty of room upstairs in large bedrooms and large main bath with separate vanity...and the Basement was just barely finished with a super RAD man cave any guy would drool over, beautiful white full kitchenette, two amaaaaazing 3/4 baths (herringbone tile and subway), three more bedrooms!! and super roomy fam room. It really does have it all. Backyard is a clean slate so wouldn't be hard to add a walk-out if you want an accessory apartment. Three car garage and RV parking. BOOM
Location
State UT
County Utah
Area Sp Fork; Mapleton; Benjamin
Zoning Single-Family
Rooms
Other Rooms Workshop
Basement Full
Primary Bedroom Level Floor: 1st
Master Bedroom Floor: 1st
Main Level Bedrooms 1
Interior
Interior Features Bath: Master, Bath: Sep. Tub/Shower, Closet: Walk-In, Den/Office, Disposal, Gas Log, Great Room, Mother-in-Law Apt., Range: Gas, Vaulted Ceilings
Heating Electric, Forced Air
Cooling Central Air
Flooring Carpet, Laminate, Tile
Fireplaces Number 1
Equipment Storage Shed(s), TV Antenna, Window Coverings, Workbench
Fireplace true
Window Features Blinds,Drapes,Full
Appliance Microwave, Refrigerator
Laundry Electric Dryer Hookup
Exterior
Exterior Feature Bay Box Windows, Double Pane Windows, Entry (Foyer)
Garage Spaces 3.0
Utilities Available Natural Gas Connected, Electricity Connected, Sewer Connected, Sewer: Public, Water Connected
Waterfront No
View Y/N No
Roof Type Asphalt
Present Use Single Family
Topography Curb & Gutter, Fenced: Full, Road: Paved, Sidewalks, Sprinkler: Auto-Full, Terrain, Flat
Total Parking Spaces 3
Private Pool false
Building
Lot Description Curb & Gutter, Fenced: Full, Road: Paved, Sidewalks, Sprinkler: Auto-Full
Faces East
Story 3
Sewer Sewer: Connected, Sewer: Public
Water Culinary, Irrigation: Pressure
Structure Type Brick,Stucco,Cement Siding
New Construction No
Construction Status Blt./Standing
Schools
Elementary Schools Canyon
Middle Schools Spanish Fork Jr
High Schools Spanish Fork
School District Nebo
Others
Senior Community No
Tax ID 38-548-0067
Acceptable Financing Cash, Conventional
Horse Property No
Listing Terms Cash, Conventional
Financing Conventional
Read Less Info
Want to know what your home might be worth? Contact us for a FREE valuation!

Our team is ready to help you sell your home for the highest possible price ASAP
Bought with Utah Key Real Estate, LLC
GET MORE INFORMATION




