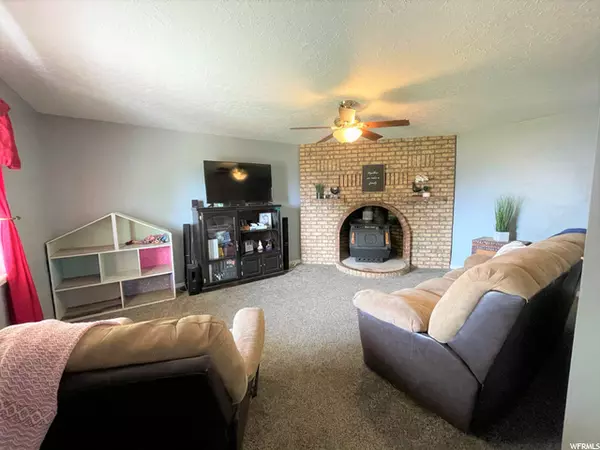For more information regarding the value of a property, please contact us for a free consultation.
Key Details
Property Type Single Family Home
Sub Type Single Family Residence
Listing Status Sold
Purchase Type For Sale
Square Footage 3,074 sqft
Price per Sqft $117
Subdivision Wesley Thacker
MLS Listing ID 1742260
Sold Date 09/22/21
Style Stories: 2
Bedrooms 4
Full Baths 1
Half Baths 1
Three Quarter Bath 1
Construction Status Blt./Standing
HOA Y/N No
Abv Grd Liv Area 3,074
Year Built 1986
Annual Tax Amount $2,155
Lot Size 0.920 Acres
Acres 0.92
Lot Dimensions 0.0x0.0x0.0
Property Sub-Type Single Family Residence
Property Description
Are you looking for space? This home has it inside and out! It is a beautiful gem in the adorable town of Altamont. It sits on just under 1 acre of fully fenced horse property! Bring your animals! The land and views are gorgeous! The large patio, sand play area, shade trees and apple tree make the perfect backyard to relax and entertain. The home boasts two main floor family rooms, two fireplaces, a large kitchen, laundry/half bath off the kitchen, a gargantuan master bedroom with double walk in closets, master bath with large closet storage and attached den/office/nursery. Add in 3 more large bedrooms, a full bathroom, and the coolest balcony book nook and you have the perfect welcoming home. The extra large garage can fit TWO full size trucks, a workbench AND have ATV or riding mower? That will fit too! Off the garage is a huge storage room/workshop and another door leads to, wait for it, a huge cold storage room. Close to the local schools and grocery. It is truly a one of a kind home! Square footage figures are provided as a courtesy estimate only and were obtained from county records. Buyer is advised to obtain an independent measurement.
Location
State UT
County Duchesne
Area Hna; Tbiona; Altna; Altmnt; Blu
Zoning Single-Family
Rooms
Other Rooms Workshop
Basement None, Slab
Primary Bedroom Level Floor: 2nd
Master Bedroom Floor: 2nd
Interior
Interior Features Bath: Master, Closet: Walk-In, Den/Office, Oven: Double, Range/Oven: Free Stdng.
Heating Gas: Radiant, Wood
Cooling Window Unit(s), Natural Ventilation
Flooring Carpet, Laminate, Tile
Fireplaces Number 2
Fireplaces Type Fireplace Equipment, Insert
Equipment Fireplace Equipment, Fireplace Insert, Wood Stove, Workbench
Fireplace true
Window Features Blinds,Part
Appliance Refrigerator
Laundry Electric Dryer Hookup
Exterior
Exterior Feature Bay Box Windows, Double Pane Windows, Entry (Foyer), Horse Property, Patio: Open
Garage Spaces 2.0
Utilities Available Natural Gas Connected, Electricity Connected, Sewer Connected, Sewer: Public, Water Connected
View Y/N Yes
View Mountain(s)
Roof Type Asphalt
Present Use Single Family
Topography Fenced: Full, Road: Paved, Sidewalks, Sprinkler: Auto-Part, Terrain, Flat, View: Mountain
Porch Patio: Open
Total Parking Spaces 4
Private Pool false
Building
Lot Description Fenced: Full, Road: Paved, Sidewalks, Sprinkler: Auto-Part, View: Mountain
Faces South
Story 2
Sewer Sewer: Connected, Sewer: Public
Water Culinary, Secondary
Structure Type Aluminum,Brick
New Construction No
Construction Status Blt./Standing
Schools
Elementary Schools Altamont
Middle Schools None/Other
High Schools Altamont
School District Duchesne
Others
Senior Community No
Tax ID 00-0000-0905
Acceptable Financing Cash, Conventional, FHA, VA Loan
Horse Property Yes
Listing Terms Cash, Conventional, FHA, VA Loan
Financing Conventional
Read Less Info
Want to know what your home might be worth? Contact us for a FREE valuation!

Our team is ready to help you sell your home for the highest possible price ASAP
Bought with Realty ONE Group Signature (Vernal)
GET MORE INFORMATION




