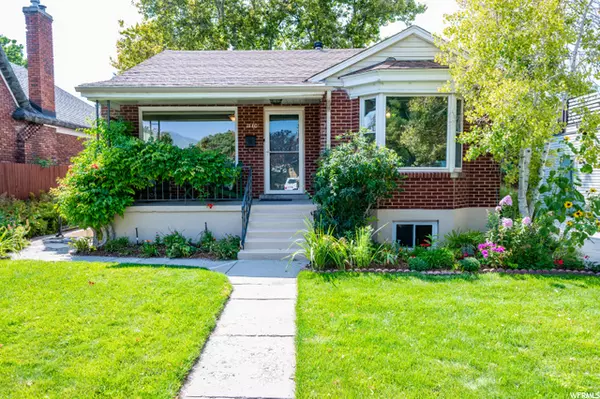For more information regarding the value of a property, please contact us for a free consultation.
Key Details
Property Type Single Family Home
Sub Type Single Family Residence
Listing Status Sold
Purchase Type For Sale
Square Footage 2,086 sqft
Price per Sqft $328
MLS Listing ID 1764953
Sold Date 09/27/21
Style Bungalow/Cottage
Bedrooms 4
Full Baths 2
Construction Status Blt./Standing
HOA Y/N No
Abv Grd Liv Area 1,043
Year Built 1950
Annual Tax Amount $2,215
Lot Size 7,405 Sqft
Acres 0.17
Lot Dimensions 0.0x0.0x0.0
Property Sub-Type Single Family Residence
Property Description
This beautiful Cottage / Bungalow is stunning! Through the years the proud owners have masterfully and lovingly incorporated beautiful upgrades that will take your breath away! The original Red Oak hardwood floors throughout the main level have been skillfully restored to their intended splendor. The lower level has received new luxury vinyl plank flooring. The Living Room features an oversized picture window allowing an abundance of natural light. The original elliptical open doorway leads you to a charming, updated and functional Kitchen / Dining area that boasts an immense corner window assembly which, once again, allocates plenty of natural light throughout. The large main level Master Bedroom retains the original and purposeful built-in wardrobe storage and the Main Level Bathroom tile is delightful! A versatile Study / Bedroom completes a Main Level plan that flows effortlessly. The lower level has received new luxury vinyl plank flooring and features an attractive Kitchen / Dining area and Laundry Room, an updated Full Bathroom and an array of Living Room and Bedroom configurations that, with added kitchen appliances, would lend itself beautifully to a Mother-in-Law apartment. The picturesque backyard conveys a park like atmosphere with cool, micro climate inducing 75 year old sycamores hovering over mature foliage and perennials including multiple bulbs that create a spectacular spring bloom. The attractive detached Accessory Building adds to the overall charm of the rear yard and features a one car garage and a large workshop / bonus space - plus alley access. This enchanting cottage is pleasantly located in a charming neighborhood within walking distance of Liberty Park and the iconic Park Caf. Significant Improvements: Many electrical upgrades through the years, Champion double-pane windows, Water Main replacement (continuous copper), Driveway replacement, Martin garage door, Paver Patio with sidewalk, Back Porch with custom wrought iron, Radon Mitigation system (2014), Automatic Sprinkler System, Air Conditioning, Kitchen Remodel (Main Level), Rain Gutters, Storm doors, Luxury Vinyl Plank Flooring (Lower Level), Tub Surround tiling (Lower Level), Updated Plumbing, New Boiler (radiant heating), Complete re-work of Boiler Room, Complete re-work of valves and manifolds front and back sprinkler system, Accessory Building roof layers have been removed / replaced with new architectural shingles, Carpet at Stairs, Refinish Bathtub at Lower Level. Square footage figures are provided as a courtesy estimate only. Buyer is advised to obtain an independent measurement.
Location
State UT
County Salt Lake
Area Salt Lake City; So. Salt Lake
Zoning Single-Family
Rooms
Basement Daylight, Entrance, Full
Main Level Bedrooms 2
Interior
Interior Features Disposal, Floor Drains, Range/Oven: Free Stdng.
Heating Gas: Radiant
Cooling Central Air
Flooring Carpet, Hardwood, Tile, Vinyl
Fireplaces Number 1
Equipment Window Coverings
Fireplace true
Window Features Blinds,Part
Appliance Dryer, Microwave, Refrigerator, Washer
Exterior
Exterior Feature Basement Entrance, Double Pane Windows
Garage Spaces 1.0
Utilities Available Natural Gas Connected, Electricity Connected, Sewer Connected, Water Connected
View Y/N Yes
View Mountain(s)
Roof Type Asphalt
Present Use Single Family
Topography Curb & Gutter, Fenced: Full, Road: Paved, Sprinkler: Auto-Full, Terrain, Flat, View: Mountain
Total Parking Spaces 1
Private Pool false
Building
Lot Description Curb & Gutter, Fenced: Full, Road: Paved, Sprinkler: Auto-Full, View: Mountain
Faces East
Story 2
Sewer Sewer: Connected
Water Culinary
Structure Type Brick
New Construction No
Construction Status Blt./Standing
Schools
Elementary Schools Hawthorne
Middle Schools Clayton
High Schools East
School District Salt Lake
Others
Senior Community No
Tax ID 16-18-277-022
Acceptable Financing Cash, Conventional, FHA, VA Loan
Horse Property No
Listing Terms Cash, Conventional, FHA, VA Loan
Financing Conventional
Read Less Info
Want to know what your home might be worth? Contact us for a FREE valuation!

Our team is ready to help you sell your home for the highest possible price ASAP
Bought with KW Salt Lake City Keller Williams Real Estate
GET MORE INFORMATION




