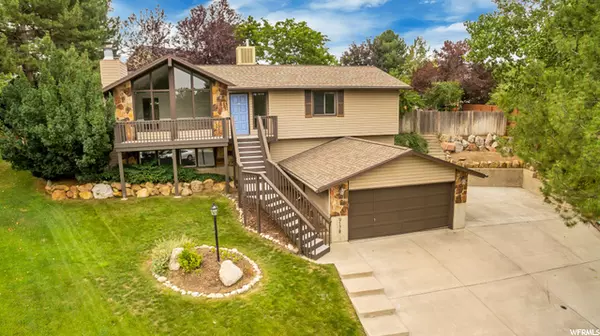For more information regarding the value of a property, please contact us for a free consultation.
Key Details
Sold Price $637,000
Property Type Single Family Home
Sub Type Single Family Residence
Listing Status Sold
Purchase Type For Sale
Square Footage 2,429 sqft
Price per Sqft $262
Subdivision Willow Creek Meadows
MLS Listing ID 1766904
Sold Date 09/27/21
Style Rambler/Ranch
Bedrooms 4
Full Baths 2
Three Quarter Bath 1
Construction Status Blt./Standing
HOA Y/N No
Abv Grd Liv Area 1,229
Year Built 1978
Annual Tax Amount $2,702
Lot Size 10,018 Sqft
Acres 0.23
Lot Dimensions 0.0x0.0x0.0
Property Description
**Multiple Offers - Highest and Best by Tuesday night 9/7/2021** Come check out this beautiful raised-rambler/ranch style home located at the end of a quiet cul-de-sac w/ great views from the front windows and deck. The interior boasts large floor-to-ceiling windows, slate floors, vaulted ceilings, new tile, new carpet, updated kitchen & bathrooms. The new lower-level jack & Jill bathroom has impressive double sinks, tile, and euro-glass shower. There's also a luxurious mudroom area w/custom bench and hooks. Outside, you'll love the private backyard w/deck, covered patio, fire pit, play set, storage shed, and plenty of grass to spread out on. Don't forget the extra off-street parking. Furnace replaced in 2020. Located only minutes away from shopping, canyons, and ski resorts.
Location
State UT
County Salt Lake
Area Sandy; Alta; Snowbd; Granite
Zoning Single-Family
Rooms
Basement Daylight, Full
Primary Bedroom Level Floor: 1st
Master Bedroom Floor: 1st
Main Level Bedrooms 2
Interior
Interior Features Bath: Master, Closet: Walk-In, Disposal, Kitchen: Updated, Range/Oven: Free Stdng., Vaulted Ceilings, Silestone Countertops
Heating Forced Air, Gas: Central, Wood
Cooling Evaporative Cooling
Flooring Carpet, Tile, Slate
Fireplaces Number 2
Fireplaces Type Insert
Equipment Fireplace Insert, Storage Shed(s), Swing Set, Window Coverings
Fireplace true
Window Features Blinds,Part
Appliance Ceiling Fan, Dryer, Microwave, Refrigerator, Washer
Laundry Electric Dryer Hookup
Exterior
Exterior Feature Balcony, Double Pane Windows, Patio: Covered, Sliding Glass Doors
Garage Spaces 2.0
Utilities Available Natural Gas Connected, Electricity Connected, Sewer Connected, Sewer: Public, Water Connected
View Y/N Yes
View Mountain(s)
Roof Type Asphalt,Pitched
Present Use Single Family
Topography Cul-de-Sac, Curb & Gutter, Fenced: Full, Road: Paved, Sidewalks, Sprinkler: Auto-Full, Terrain, Flat, Terrain: Grad Slope, View: Mountain, Private
Porch Covered
Total Parking Spaces 6
Private Pool false
Building
Lot Description Cul-De-Sac, Curb & Gutter, Fenced: Full, Road: Paved, Sidewalks, Sprinkler: Auto-Full, Terrain: Grad Slope, View: Mountain, Private
Story 2
Sewer Sewer: Connected, Sewer: Public
Water Culinary
Structure Type Stone
New Construction No
Construction Status Blt./Standing
Schools
Elementary Schools Quail Hollow
Middle Schools Albion
High Schools Brighton
School District Canyons
Others
Senior Community No
Tax ID 28-03-307-024
Acceptable Financing Cash, Conventional, VA Loan
Horse Property No
Listing Terms Cash, Conventional, VA Loan
Financing Conventional
Read Less Info
Want to know what your home might be worth? Contact us for a FREE valuation!

Our team is ready to help you sell your home for the highest possible price ASAP
Bought with Coldwell Banker Realty (Salt Lake-Sugar House)



