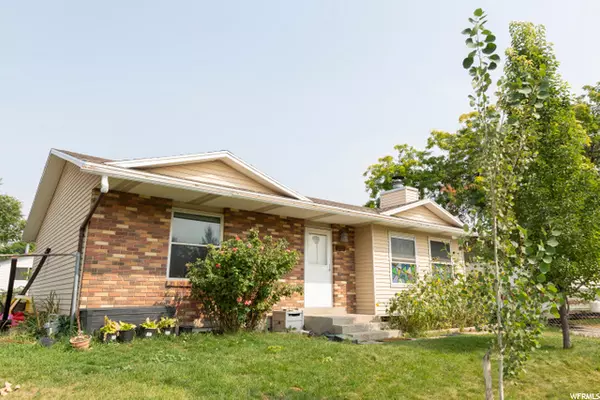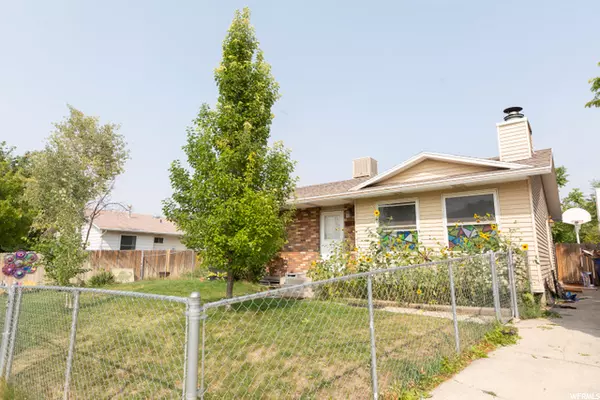For more information regarding the value of a property, please contact us for a free consultation.
Key Details
Sold Price $368,000
Property Type Single Family Home
Sub Type Single Family Residence
Listing Status Sold
Purchase Type For Sale
Square Footage 1,972 sqft
Price per Sqft $186
Subdivision Cherrywood Village
MLS Listing ID 1763753
Sold Date 09/29/21
Style Rambler/Ranch
Bedrooms 4
Full Baths 1
Three Quarter Bath 1
Construction Status Blt./Standing
HOA Y/N No
Abv Grd Liv Area 986
Year Built 1977
Annual Tax Amount $1,967
Lot Size 6,534 Sqft
Acres 0.15
Lot Dimensions 65.0x100.0x65.0
Property Description
Sweet opportunity right here for an adorable home down the street from a darling parkin a sweet neighborhood with a mother-in-law apartment in the basement! In this price range especially, this is hard to find! Walk into a generous sized living room with great windows, a beautiful fireplace, and new waterproof laminate. There are two bedrooms up here that are roomy and have windows that let in lots of happy light! The kitchen is warm with pretty painted cabinets and plenty of counter space and room for a table to gather around. The slider off of the dining room goes out onto a backyard deck that adds lovely and inviting character to the backyard. There are many parties waiting to happen back here! Head downstairs to a family room, two more bedrooms, a large bathroom, a storage area, and a sweet, hidden bonus room that could easily be another bedroom missing only a closet. And last but not least the bonus kitchen down here is adorable. Just large enough to get the job done and allow you to have that extra space for a renter or family member down here! Don't miss out on this great home! Square footage figures are provided as a courtesy estimate only and were obtained from county records. Buyer is advised to obtain an independent measurement.
Location
State UT
County Salt Lake
Area Magna; Taylrsvl; Wvc; Slc
Zoning Single-Family
Rooms
Basement Full
Main Level Bedrooms 2
Interior
Interior Features Closet: Walk-In, Disposal, Kitchen: Second, Kitchen: Updated, Mother-in-Law Apt.
Heating Forced Air, Gas: Central
Cooling Central Air
Flooring Carpet, Laminate, Tile
Fireplaces Number 1
Equipment Basketball Standard, Storage Shed(s)
Fireplace true
Appliance Refrigerator
Exterior
Exterior Feature Basement Entrance, Double Pane Windows, Lighting, Sliding Glass Doors, Patio: Open
Utilities Available Natural Gas Connected, Electricity Connected, Sewer Connected, Sewer: Public, Water Connected
Waterfront No
View Y/N No
Roof Type Asphalt
Present Use Single Family
Topography Curb & Gutter, Fenced: Full, Road: Paved, Sidewalks, Sprinkler: Auto-Full, Terrain, Flat
Porch Patio: Open
Total Parking Spaces 4
Private Pool false
Building
Lot Description Curb & Gutter, Fenced: Full, Road: Paved, Sidewalks, Sprinkler: Auto-Full
Story 2
Sewer Sewer: Connected, Sewer: Public
Water Culinary
Structure Type Aluminum,Brick
New Construction No
Construction Status Blt./Standing
Schools
Elementary Schools Hunter
Middle Schools John F. Kennedy
High Schools Hunter
School District Granite
Others
Senior Community No
Tax ID 20-01-257-002
Acceptable Financing Cash, Conventional, FHA, VA Loan
Horse Property No
Listing Terms Cash, Conventional, FHA, VA Loan
Financing FHA
Read Less Info
Want to know what your home might be worth? Contact us for a FREE valuation!

Our team is ready to help you sell your home for the highest possible price ASAP
Bought with Equity Real Estate (Advantage)
GET MORE INFORMATION




