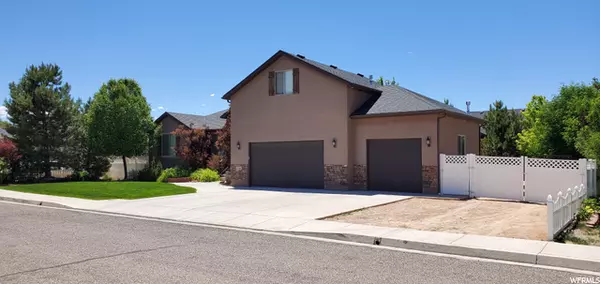For more information regarding the value of a property, please contact us for a free consultation.
Key Details
Sold Price $615,000
Property Type Single Family Home
Sub Type Single Family Residence
Listing Status Sold
Purchase Type For Sale
Square Footage 3,874 sqft
Price per Sqft $158
Subdivision Equestrian Pointe Su
MLS Listing ID 1755789
Sold Date 09/23/21
Style Rambler/Ranch
Bedrooms 7
Full Baths 3
Construction Status Blt./Standing
HOA Fees $50/mo
HOA Y/N Yes
Abv Grd Liv Area 2,102
Year Built 2011
Annual Tax Amount $2,435
Lot Size 10,890 Sqft
Acres 0.25
Lot Dimensions 0.0x0.0x0.0
Property Description
Beautiful rambler-style home in sought-after Equestrian Point neighborhood. The home has an open floor plan with vaulted ceilings, upgraded fixtures, three-tone paint, and a gas fireplace. A finished bonus room over the attached garage has its own furnace and A/C. The spacious kitchen is highlighted with granite countertops, a large island work area with an eating bar, raised panel knotty alder cabinets, and a pantry. The master suite area has two walk-in closets with organizers, a jetted tub, a separate walk-in shower, and double vanity. The finished basement provides four additional bedrooms, a full bathroom, kitchen, pantry, laundry room, and a wood-burning stove. The large covered deck leads to a fully landscaped yard with mature trees that provide shade and seclusion along with a garden area containing a peach and apple tree. The garage has high ceilings for plenty of room for storage. RV parking on the Northside of the garage. The barstools in the main kitchen, washer and dryer in the basement, and insulated dog house are included. Use showing time for appointments. Home is occupied, allow two hours' notice before showing. Email offers to jsjudkins@erabrokers.com.
Location
State UT
County Iron
Area Cedar Cty; Enoch; Pintura
Zoning Single-Family
Direction Beginning at main street and 200 N/HWY 56, head west for 3.8 miles, turn right (N) onto 3900 W for 1.2 miles, turn right (E) onto 1400 N for .2 miles, turn right (S) onto 3775 W. Home will be on your right in 100 yards.
Rooms
Basement Full, Walk-Out Access
Primary Bedroom Level Floor: 1st
Master Bedroom Floor: 1st
Main Level Bedrooms 3
Interior
Interior Features Basement Apartment, Bath: Master, Closet: Walk-In, Disposal, Kitchen: Second, Oven: Gas, Range/Oven: Built-In, Vaulted Ceilings, Granite Countertops
Heating Forced Air, Gas: Central, Wood
Cooling Central Air
Flooring Carpet, Hardwood, Tile
Fireplaces Number 2
Equipment Window Coverings, Wood Stove
Fireplace true
Window Features Blinds,Full
Appliance Ceiling Fan, Microwave, Refrigerator, Satellite Dish
Laundry Electric Dryer Hookup, Gas Dryer Hookup
Exterior
Exterior Feature Basement Entrance, Deck; Covered, Double Pane Windows, Lighting, Walkout
Garage Spaces 3.0
Carport Spaces 2
Utilities Available Natural Gas Connected, Electricity Connected, Sewer Connected, Sewer: Public, Water Connected
Amenities Available Other, Playground
Waterfront No
View Y/N Yes
View Mountain(s)
Roof Type Asphalt
Present Use Single Family
Topography Curb & Gutter, Fenced: Full, Secluded Yard, Sidewalks, Sprinkler: Auto-Full, View: Mountain, Private
Total Parking Spaces 5
Private Pool false
Building
Lot Description Curb & Gutter, Fenced: Full, Secluded, Sidewalks, Sprinkler: Auto-Full, View: Mountain, Private
Faces East
Story 3
Sewer Sewer: Connected, Sewer: Public
Water See Remarks, Culinary, Irrigation
Structure Type Stone,Stucco
New Construction No
Construction Status Blt./Standing
Schools
Elementary Schools Iron Springs
Middle Schools Cedar Middle School
High Schools Cedar
School District Iron
Others
HOA Name Alisha Wilson / CAM Utah
Senior Community No
Tax ID B-1782-0012-0000
Ownership Agent Owned
Acceptable Financing Cash, Conventional, FHA, VA Loan
Horse Property No
Listing Terms Cash, Conventional, FHA, VA Loan
Financing Conventional
Read Less Info
Want to know what your home might be worth? Contact us for a FREE valuation!

Our team is ready to help you sell your home for the highest possible price ASAP
Bought with NON-MLS
GET MORE INFORMATION




