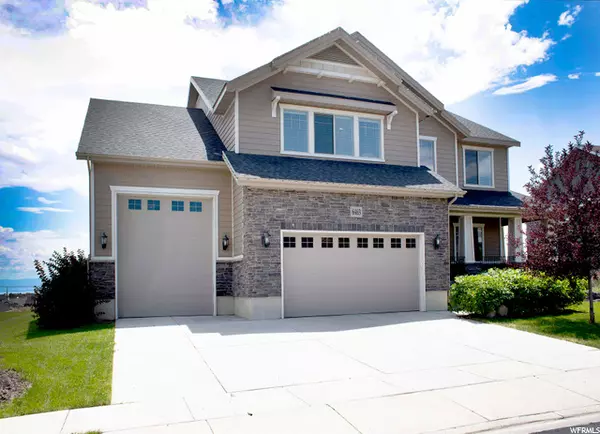For more information regarding the value of a property, please contact us for a free consultation.
Key Details
Sold Price $952,000
Property Type Single Family Home
Sub Type Single Family Residence
Listing Status Sold
Purchase Type For Sale
Square Footage 4,503 sqft
Price per Sqft $211
Subdivision Skye Estates Final P
MLS Listing ID 1757528
Sold Date 09/20/21
Style Stories: 2
Bedrooms 4
Full Baths 2
Half Baths 1
Construction Status Blt./Standing
HOA Fees $70/mo
HOA Y/N Yes
Abv Grd Liv Area 2,993
Year Built 2014
Annual Tax Amount $3,000
Lot Size 9,583 Sqft
Acres 0.22
Lot Dimensions 0.0x0.0x0.0
Property Description
PRICE REDUCED! Come see this beautiful home on Turnberry Way. It sits in the highly desired community, Skye Estates, in Highland, Utah. It boasts beautiful mountain views, with vacant land never to be built on next door. This home is move in ready, offering full landscaping, with mature trees, and a large covered deck for socializing. It has a massive deep tandem 4-car or RV garage, (12' door and 40' deep) The main level carries a sense of entertaining with an open concept living area and a gourmet custom kitchen. This home boasts a grand master bedroom suite , with large windows, offering tons of natural light! A large loft is offered on second floor for games, or office space. The upstairs has 4 bedrooms, loft, and two full bathrooms. There is an unfinished full walkout basement ready for your design. This home also has an air humidifier that is amazing especially with all of the fires and smoke Utah is getting right now. Square footage to be verified by buyer and agent.
Location
State UT
County Utah
Area Am Fork; Hlnd; Lehi; Saratog.
Zoning Single-Family
Rooms
Basement Daylight, Full
Interior
Interior Features Bath: Master, Bath: Sep. Tub/Shower, Closet: Walk-In, Den/Office, Disposal, Gas Log, Great Room, Oven: Double, Range/Oven: Built-In
Heating Forced Air
Cooling Central Air
Flooring Laminate, Tile
Fireplaces Number 1
Equipment Swing Set
Fireplace true
Window Features Blinds
Appliance Microwave, Refrigerator
Exterior
Exterior Feature Basement Entrance, Deck; Covered, Double Pane Windows, Entry (Foyer), Patio: Covered, Walkout
Garage Spaces 4.0
Utilities Available Gas: Not Connected
Amenities Available Biking Trails, Fitness Center, Pool
View Y/N No
Roof Type Asphalt
Present Use Single Family
Topography Corner Lot, Sprinkler: Auto-Full
Porch Covered
Total Parking Spaces 4
Private Pool false
Building
Lot Description Corner Lot, Sprinkler: Auto-Full
Story 3
Water Culinary
Structure Type Asphalt,Stucco
New Construction No
Construction Status Blt./Standing
Schools
Elementary Schools Ridgeline
Middle Schools Timberline
High Schools Lone Peak
School District Alpine
Others
Senior Community No
Tax ID 66-418-0159
Acceptable Financing Cash, Conventional
Horse Property No
Listing Terms Cash, Conventional
Financing Cash
Read Less Info
Want to know what your home might be worth? Contact us for a FREE valuation!

Our team is ready to help you sell your home for the highest possible price ASAP
Bought with Century 21 Everest
GET MORE INFORMATION




