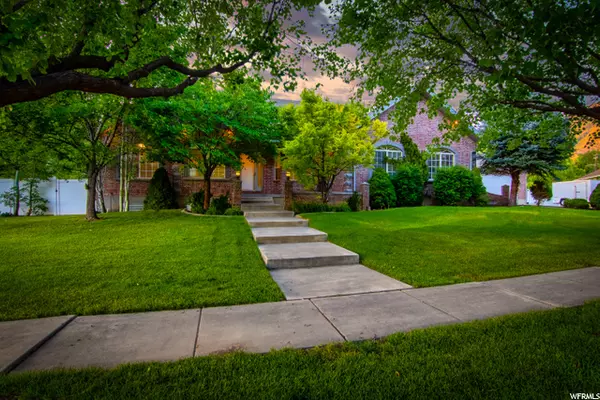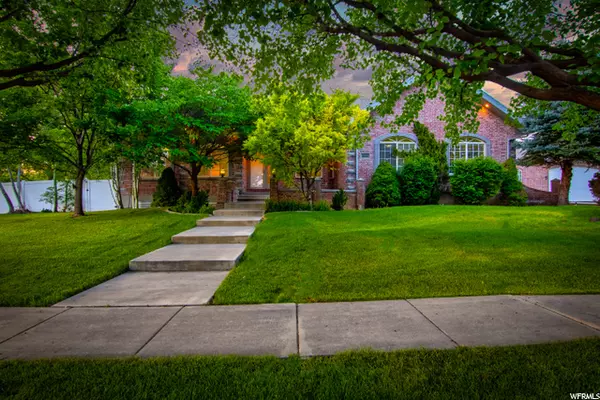For more information regarding the value of a property, please contact us for a free consultation.
Key Details
Sold Price $1,005,000
Property Type Single Family Home
Sub Type Single Family Residence
Listing Status Sold
Purchase Type For Sale
Square Footage 4,774 sqft
Price per Sqft $210
Subdivision Victors Landing
MLS Listing ID 1755022
Sold Date 10/13/21
Style Rambler/Ranch
Bedrooms 7
Full Baths 4
Half Baths 1
Construction Status Blt./Standing
HOA Y/N No
Abv Grd Liv Area 2,698
Year Built 2001
Annual Tax Amount $3,525
Lot Size 0.690 Acres
Acres 0.69
Lot Dimensions 0.0x0.0x0.0
Property Description
Massive price reduction. Do not miss this one! This amazing Luxury brick rambler with bonus space upstairs has everything you need! Set in the most charming cul-de-sac with amazing mature trees and even more amazing neighbors, this beautiful home has it all. Need extra garage space? Come see the amazing detached garage that allows for 3 cars and plenty of work space and storage over head. Been dreaming of a mother in law apartment? The basement has a fully functional 2 bedroom mother-in-law apartment with full kitchen! With tall ceilings, granite counter tops, storage galore, extra beds upstairs in the bonus area, an amazing master suite and so much more, this home has everything you need! Walk out onto your covered back deck to enjoy long summer evenings! a beautiful gazebo awaits you as well as side walk tracks for bike and scooter riding. Zoned with enough land for animal rights, this backyard is what dreams are made of! Sellers are motivated. Come schedule your private showing today. Agent is related to the seller. Square footage figures are provided as a courtesy estimate only and were obtained from County . Buyer is advised to obtain an independent measurement.
Location
State UT
County Utah
Area Am Fork; Hlnd; Lehi; Saratog.
Zoning Single-Family
Rooms
Other Rooms Workshop
Basement Walk-Out Access
Primary Bedroom Level Floor: 1st
Master Bedroom Floor: 1st
Main Level Bedrooms 3
Interior
Interior Features See Remarks, Alarm: Fire, Basement Apartment, Bath: Master, Bath: Sep. Tub/Shower, Central Vacuum, Closet: Walk-In, Disposal, French Doors, Gas Log, Great Room, Kitchen: Second, Mother-in-Law Apt., Oven: Gas, Range: Down Vent, Range: Gas, Range/Oven: Built-In, Vaulted Ceilings, Granite Countertops
Heating Forced Air
Cooling Central Air
Flooring Carpet, Laminate, Linoleum, Travertine
Fireplaces Number 2
Equipment Gazebo, Storage Shed(s), Window Coverings
Fireplace true
Window Features Blinds
Appliance Ceiling Fan, Dryer, Microwave, Refrigerator, Washer
Exterior
Exterior Feature Basement Entrance, Deck; Covered, Entry (Foyer), Horse Property, Out Buildings, Lighting, Patio: Covered, Storm Doors, Walkout
Garage Spaces 5.0
Utilities Available Natural Gas Connected, Electricity Connected, Sewer Connected, Sewer: Public, Water Connected
View Y/N Yes
View Mountain(s)
Roof Type Asphalt
Present Use Single Family
Topography Cul-de-Sac, Curb & Gutter, Fenced: Full, Road: Paved, Sidewalks, Sprinkler: Auto-Full, Terrain, Flat, Terrain: Grad Slope, View: Mountain
Porch Covered
Total Parking Spaces 12
Private Pool false
Building
Lot Description Cul-De-Sac, Curb & Gutter, Fenced: Full, Road: Paved, Sidewalks, Sprinkler: Auto-Full, Terrain: Grad Slope, View: Mountain
Faces South
Story 3
Sewer Sewer: Connected, Sewer: Public
Water Culinary, Irrigation
Structure Type Asphalt,Brick,Stucco
New Construction No
Construction Status Blt./Standing
Schools
Elementary Schools Highland
Middle Schools Mt Ridge
High Schools Lone Peak
School District Alpine
Others
Senior Community No
Tax ID 54-143-0008
Security Features Fire Alarm
Acceptable Financing Cash, Conventional, FHA, VA Loan
Horse Property Yes
Listing Terms Cash, Conventional, FHA, VA Loan
Financing Conventional
Read Less Info
Want to know what your home might be worth? Contact us for a FREE valuation!

Our team is ready to help you sell your home for the highest possible price ASAP
Bought with Influence Realty & Relocation
GET MORE INFORMATION




