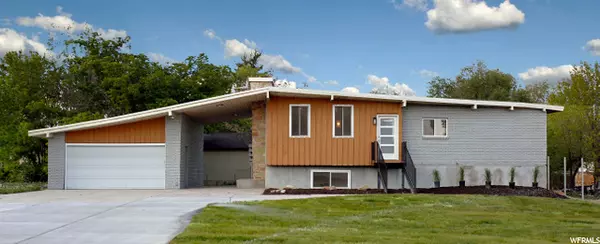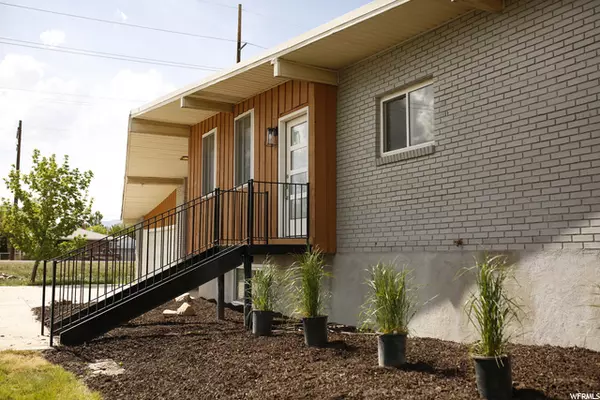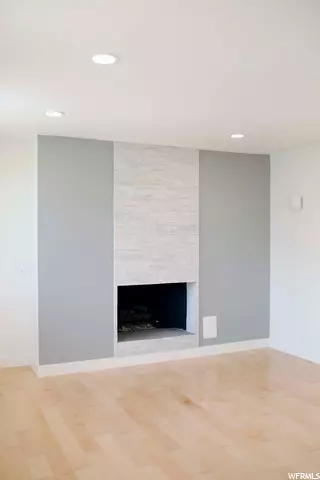For more information regarding the value of a property, please contact us for a free consultation.
Key Details
Sold Price $517,000
Property Type Single Family Home
Sub Type Single Family Residence
Listing Status Sold
Purchase Type For Sale
Square Footage 2,566 sqft
Price per Sqft $201
Subdivision Paige Meadows
MLS Listing ID 1743116
Sold Date 10/12/21
Style Rambler/Ranch
Bedrooms 5
Full Baths 2
Three Quarter Bath 1
Construction Status Blt./Standing
HOA Y/N No
Abv Grd Liv Area 1,319
Year Built 1971
Annual Tax Amount $2,134
Lot Size 0.330 Acres
Acres 0.33
Lot Dimensions 0.0x0.0x0.0
Property Description
This mid-century modern home has been renovated from the inside out! ** NEW flooring / finishes / fixtures ** NEW cabinets / sinks / quartz countertops ** NEW stainless steel appliances including refrigerator and two stoves** NEW lighting & doors in every room ** BUILT-IN closet organizers and clothing rods ** NEW plumbing and electrical ** NEW gas log fireplace ** NEW membrane roof on east slope ** NEW sod and irrigation system (front yard only) ** New natural cedar horizontal slat fence w/ galvanized steel posts. **NEW powder-coated steel railing w/ solid wood treads and landing ** Walls and ceiling have fresh paint throughout. ** Chrome fixtures and flat-faced millwork match the era of the home. ** Three skylights bring abundant natural light into the space ** Two car garage with full oil pit and a suspended slab for extra subterranean storage space** Brick-paved breezeway for shaded outside gatherings and projects ** This one-of-kind home even has a bombshell bunker! ** Large 1/3 acre yard with huge setback offers privacy and room for grilling, parties, and fun. ** Basement features kitchen with private entrance for MOTHER-IN-LAW option ** THREE baths, FIVE bedrooms, TWO living rooms, and more **
Location
State UT
County Salt Lake
Area Wj; Sj; Rvrton; Herriman; Bingh
Rooms
Basement Entrance, Partial
Primary Bedroom Level Floor: 1st
Master Bedroom Floor: 1st
Main Level Bedrooms 3
Interior
Interior Features Bath: Sep. Tub/Shower, Gas Log, Mother-in-Law Apt., Range: Gas
Heating Forced Air
Cooling Central Air
Flooring Carpet, Hardwood, Tile
Fireplaces Number 2
Fireplace true
Appliance Microwave, Satellite Dish
Laundry Electric Dryer Hookup
Exterior
Exterior Feature Patio: Open
Garage Spaces 2.0
Utilities Available Natural Gas Connected, Electricity Connected, Sewer Connected, Sewer: Public, Water Connected
View Y/N No
Roof Type Asphalt,Rubber
Present Use Single Family
Topography Secluded Yard, Sidewalks, Sprinkler: Auto-Full
Porch Patio: Open
Total Parking Spaces 7
Private Pool false
Building
Lot Description Secluded, Sidewalks, Sprinkler: Auto-Full
Story 2
Sewer Sewer: Connected, Sewer: Public
Water Culinary
Structure Type Brick,Cedar
New Construction No
Construction Status Blt./Standing
Schools
Elementary Schools West Jordan
Middle Schools West Jordan
High Schools West Jordan
School District Jordan
Others
Senior Community No
Tax ID 21-28-401-024
Acceptable Financing Cash, Conventional, FHA, VA Loan
Horse Property No
Listing Terms Cash, Conventional, FHA, VA Loan
Financing Conventional
Read Less Info
Want to know what your home might be worth? Contact us for a FREE valuation!

Our team is ready to help you sell your home for the highest possible price ASAP
Bought with Real Broker, LLC
GET MORE INFORMATION




