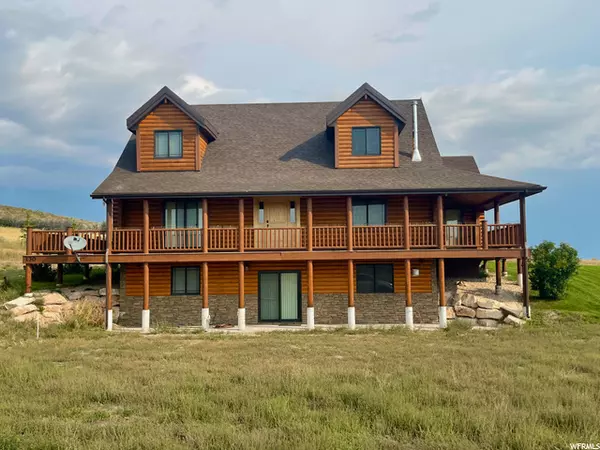For more information regarding the value of a property, please contact us for a free consultation.
Key Details
Sold Price $995,000
Property Type Single Family Home
Sub Type Single Family Residence
Listing Status Sold
Purchase Type For Sale
Square Footage 3,915 sqft
Price per Sqft $254
MLS Listing ID 1766808
Sold Date 10/21/21
Style Cabin
Bedrooms 6
Full Baths 3
Construction Status Blt./Standing
HOA Y/N No
Abv Grd Liv Area 2,571
Year Built 2011
Annual Tax Amount $2,866
Lot Size 2.180 Acres
Acres 2.18
Lot Dimensions 0.0x0.0x0.0
Property Description
Custom built log home sits on 2.18 acres with beautiful Bear Lake views and 3,915 square feet of living space plus an oversized garage. Large yard with plenty of room for gatherings, toys, RVs, or even horses, covered deck with fantastic views and plenty of parking. 6 bedrooms and 3 bathrooms, beautiful custom cabinets, granite counter tops and hardwood floors. Custom details throughout. Downstairs is a walkout basement with Bear Lake views. Above the garage is room for an apartment just needs sheetrock. Easy year-round access and water shares for irrigation. One mile to Bear Lake North Beach Road. Ride your 4-wheelers and snowmobiles from your home to access hundreds of miles of mountain trails, no trailer needed. Great gathering place or short-term rental investment or make it all your own!
Location
State ID
County Bear Lake
Area Elko
Zoning Single-Family, Short Term Rental Allowed
Direction from HWY 89 just north of St Charles, Idaho, head west on Minnetonka Cave Rd, then right on Deer Ridge Trail and follow to 130, the 2nd home on the right.
Rooms
Basement Full, Walk-Out Access
Primary Bedroom Level Floor: 1st
Master Bedroom Floor: 1st
Main Level Bedrooms 1
Interior
Interior Features Bath: Master, Closet: Walk-In, Disposal, Laundry Chute, Range/Oven: Free Stdng., Vaulted Ceilings, Instantaneous Hot Water, Granite Countertops
Heating Forced Air, Gas: Central, Gas: Stove, Propane
Cooling Natural Ventilation
Flooring Carpet, Hardwood, Tile
Fireplaces Number 1
Fireplaces Type Insert
Equipment Fireplace Insert, Window Coverings
Fireplace true
Window Features Blinds
Appliance Ceiling Fan, Dryer, Freezer, Microwave, Refrigerator, Washer, Water Softener Owned
Exterior
Exterior Feature Basement Entrance, Deck; Covered, Double Pane Windows, Patio: Covered, Sliding Glass Doors, Walkout
Garage Spaces 2.0
Utilities Available Natural Gas Connected, Electricity Connected, Sewer: Septic Tank, Water Connected
View Y/N Yes
View Lake, Mountain(s)
Roof Type Composition
Present Use Single Family
Topography Cul-de-Sac, Sprinkler: Auto-Part, Terrain: Grad Slope, View: Lake, View: Mountain
Accessibility Accessible Doors, Accessible Hallway(s), Single Level Living
Porch Covered
Total Parking Spaces 12
Private Pool false
Building
Lot Description Cul-De-Sac, Sprinkler: Auto-Part, Terrain: Grad Slope, View: Lake, View: Mountain
Faces South
Story 3
Sewer Septic Tank
Water Culinary, Well
Structure Type Log,Stone
New Construction No
Construction Status Blt./Standing
Schools
Elementary Schools Paris
Middle Schools Bear Lake
High Schools Bear Lake
School District Bear Lake County
Others
Senior Community No
Tax ID 05302.02
Acceptable Financing Cash, Conventional, Exchange
Horse Property No
Listing Terms Cash, Conventional, Exchange
Financing Conventional
Read Less Info
Want to know what your home might be worth? Contact us for a FREE valuation!

Our team is ready to help you sell your home for the highest possible price ASAP
Bought with Town & Country Realty Bear Lake, Inc
GET MORE INFORMATION




