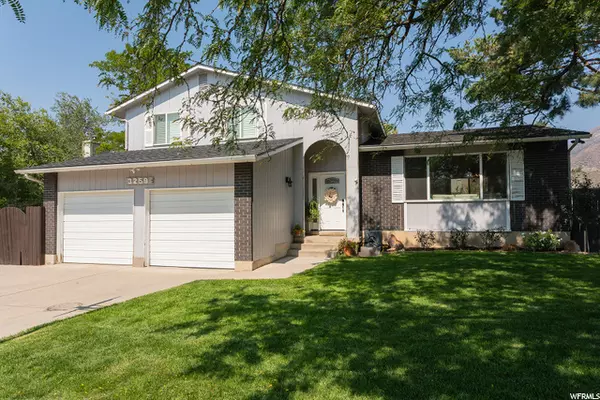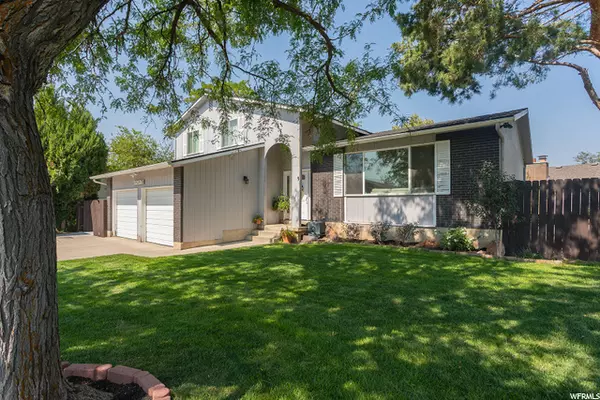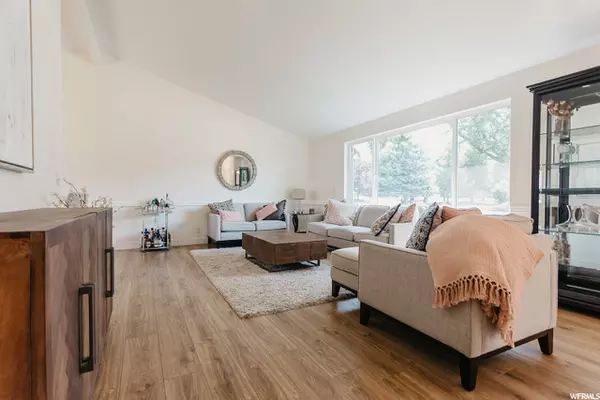For more information regarding the value of a property, please contact us for a free consultation.
Key Details
Sold Price $680,000
Property Type Single Family Home
Sub Type Single Family Residence
Listing Status Sold
Purchase Type For Sale
Square Footage 2,490 sqft
Price per Sqft $273
Subdivision Oakview Estates #4
MLS Listing ID 1768006
Sold Date 10/15/21
Style Tri/Multi-Level
Bedrooms 4
Full Baths 1
Half Baths 1
Three Quarter Bath 1
Construction Status Blt./Standing
HOA Y/N No
Abv Grd Liv Area 1,806
Year Built 1974
Annual Tax Amount $1,879
Lot Size 0.260 Acres
Acres 0.26
Lot Dimensions 0.0x0.0x0.0
Property Description
MULTIPLE OFFERS RECEIVED. HIGHEST & BEST by 5:00pm, TUESDAY, SEP 14. Please allow 48 hours for response time. Step into this thoughtfully updated tri-level in Cottonwood Heights. This home sits tucked into its tree lined, bluff top, quarter acre, corner lot on a quiet cul-de-sac. City and mountain views abound. With easy access to I-215 via Wasatch Blvd, local shopping on 3500 East & Bengal Blvd, and Fort Union not far away, enjoy all the city has to offer. Just don't forget the four world class ski resorts minutes from your door. Wherever you roam, the home's warm interiors call you back. New laminate flooring, baseboards, an updated laundry, & bathrooms with natural stone countertops and detailed tile work are just a few of the upgrades inside. Outside a large, fully fenced backyard features an elevated multi-level deck, an expansive lawn, and beds for planting. Nest thermostat, Ring doorbell/camera system included. Refrigerators negotiable. Dining Rm Chandelier excluded. Roof replaced 2015. Water heater replaced 2019. Square footage figures provided as a courtesy estimate only & were obtained from county records. Buyer is advised to obtain independent measurements.
Location
State UT
County Salt Lake
Area Holladay; Murray; Cottonwd
Zoning Single-Family
Rooms
Basement Daylight
Interior
Interior Features Bath: Master, Disposal, Kitchen: Updated, Oven: Gas, Range: Gas, Range/Oven: Free Stdng., Vaulted Ceilings
Heating Forced Air, Gas: Central
Cooling Central Air
Flooring Carpet, Laminate, Tile
Fireplaces Number 1
Equipment Storage Shed(s), Swing Set
Fireplace true
Window Features Blinds,Drapes,Plantation Shutters
Laundry Electric Dryer Hookup
Exterior
Exterior Feature Attic Fan, Double Pane Windows, Lighting, Patio: Covered, Sliding Glass Doors, Patio: Open
Garage Spaces 2.0
Waterfront No
View Y/N Yes
View Mountain(s), Valley
Roof Type See Remarks,Asphalt
Present Use Single Family
Topography Corner Lot, Cul-de-Sac, Curb & Gutter, Fenced: Full, Sprinkler: Auto-Full, Terrain: Grad Slope, View: Mountain, View: Valley
Porch Covered, Patio: Open
Total Parking Spaces 2
Private Pool false
Building
Lot Description Corner Lot, Cul-De-Sac, Curb & Gutter, Fenced: Full, Sprinkler: Auto-Full, Terrain: Grad Slope, View: Mountain, View: Valley
Story 3
Water Culinary
Structure Type Brick,Clapboard/Masonite
New Construction No
Construction Status Blt./Standing
Schools
Elementary Schools Canyon View
Middle Schools Butler
High Schools Brighton
School District Canyons
Others
Senior Community No
Tax ID 22-26-403-009
Acceptable Financing Cash, Conventional, FHA, VA Loan
Horse Property No
Listing Terms Cash, Conventional, FHA, VA Loan
Financing Conventional
Read Less Info
Want to know what your home might be worth? Contact us for a FREE valuation!

Our team is ready to help you sell your home for the highest possible price ASAP
Bought with KW Park City Keller Williams Real Estate
GET MORE INFORMATION




